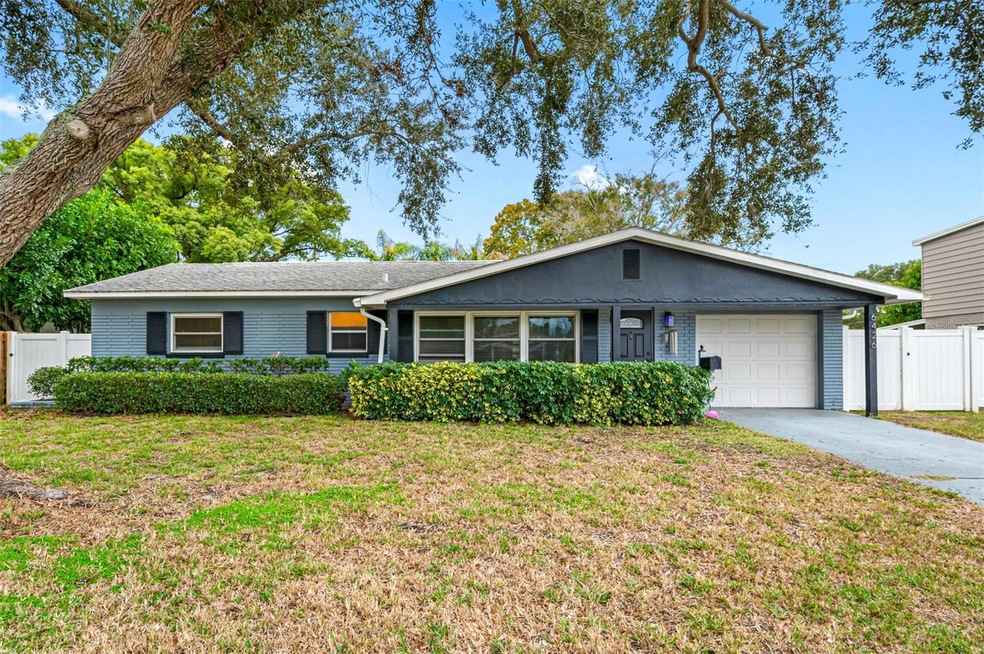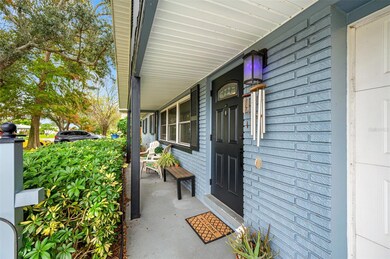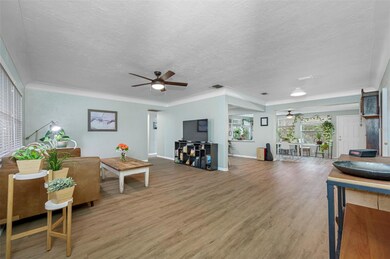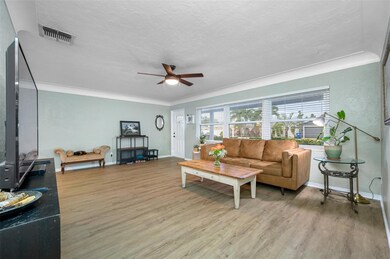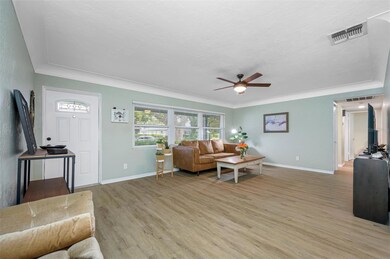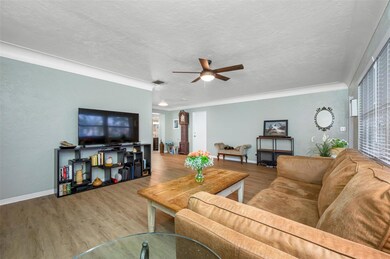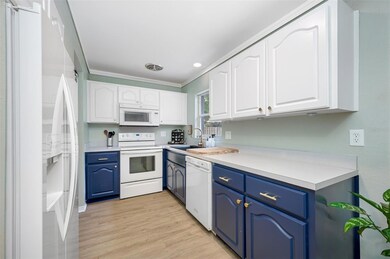
6426 29th Ave N Saint Petersburg, FL 33710
Holiday Park NeighborhoodHighlights
- City View
- Open Floorplan
- Bonus Room
- Boca Ciega High School Rated A-
- Florida Architecture
- No HOA
About This Home
As of March 2025NO FLOOD ZONE and NO HOA. Discover your new home in the sought after Holiday Park neighborhood, centrally located in St. Petersburg. Enjoy the well-tended, family-oriented neighborhood, walking distance to shops, restaurants, grocery stores and local rec center (pool, tennis, pickleball, baseball etc.) You are only a 15 minute drive to award-winning beaches and vibrant downtown.
The home is concrete block construction in mid century modern style. Pull up to your landscaped front yard with mature oak tree and imagine summer BBQs (perhaps add a pool) in the HUGE privacy-fenced backyard.
You enter into a large open living/dining room/eat-in kitchen with tons of space to entertain. This space is equipped with new ceiling fans, easily maintained vinyl flooring and coved ceilings which add a touch of class. Kitchen has been updated with new fixtures and lighting and newly painted wood cabinets. Entire home features wood-look white blinds.
The two bedrooms feature new ceiling fans, new closet doors and new wood-look tile flooring. Primary bathroom includes new flooring, lighting, vanity and toilet. Get ready in the morning with plenty of counter space.
Relax in the HUGE second living room in the back of the house, open to the kitchen/dining area. This room features new tile flooring and ceiling fan and boasts large windows overlooking the backyard. Lots of natural light and possibility.. This large space could easily be converted into a third bedroom as it has its own walk-in closet, full bathroom and private entry.
The second bathroom has been updated with new shower, vanity, flooring, lighting and toilet.
You will love all the storage in your pantry, linen closet and large hall closet complete with new hardware throughout the home.
Your one-car garage adds convenience with included washer and dryer. A sprinkler system is in place which uses reclaimed water.
Experience Florida living at its finest. Don’t miss the opportunity to live in this highly-desired neighborhood in spectacular St. Petersburg
Last Agent to Sell the Property
CENTURY 21 JIM WHITE & ASSOC Brokerage Phone: 727-367-3795 License #3309240 Listed on: 01/11/2024

Last Buyer's Agent
Richard Pregliasco
SPIRE LAND LLC License #3407543
Home Details
Home Type
- Single Family
Est. Annual Taxes
- $6,540
Year Built
- Built in 1959
Lot Details
- 7,876 Sq Ft Lot
- Lot Dimensions are 75x105
- North Facing Home
- Wood Fence
- Mature Landscaping
- Landscaped with Trees
Parking
- 1 Car Attached Garage
- Driveway
Home Design
- Florida Architecture
- Slab Foundation
- Shingle Roof
- Block Exterior
- Stucco
Interior Spaces
- 1,387 Sq Ft Home
- Open Floorplan
- French Doors
- Combination Dining and Living Room
- Bonus Room
- City Views
- Walk-Up Access
- Laundry in Garage
Kitchen
- Eat-In Kitchen
- Range<<rangeHoodToken>>
- Dishwasher
Flooring
- Laminate
- Tile
Bedrooms and Bathrooms
- 2 Bedrooms
- 2 Full Bathrooms
Outdoor Features
- Private Mailbox
- Front Porch
Schools
- Westgate Elementary School
- Tyrone Middle School
- Dixie Hollins High School
Utilities
- Central Heating and Cooling System
Community Details
- No Home Owners Association
- Holiday Park 2Nd Add Subdivision
Listing and Financial Details
- Visit Down Payment Resource Website
- Legal Lot and Block 0020 / 008
- Assessor Parcel Number 08-31-16-40554-008-0020
Ownership History
Purchase Details
Home Financials for this Owner
Home Financials are based on the most recent Mortgage that was taken out on this home.Purchase Details
Home Financials for this Owner
Home Financials are based on the most recent Mortgage that was taken out on this home.Purchase Details
Home Financials for this Owner
Home Financials are based on the most recent Mortgage that was taken out on this home.Purchase Details
Purchase Details
Purchase Details
Purchase Details
Similar Homes in the area
Home Values in the Area
Average Home Value in this Area
Purchase History
| Date | Type | Sale Price | Title Company |
|---|---|---|---|
| Warranty Deed | $469,000 | Fidelity National Title Of Flo | |
| Warranty Deed | $469,000 | Fidelity National Title Of Flo | |
| Warranty Deed | $351,000 | Fidelity Natl Ttl Of Fl Inc | |
| Interfamily Deed Transfer | -- | Attorney | |
| Interfamily Deed Transfer | -- | Attorney | |
| Warranty Deed | $85,500 | -- | |
| Quit Claim Deed | -- | -- |
Mortgage History
| Date | Status | Loan Amount | Loan Type |
|---|---|---|---|
| Open | $409,000 | New Conventional | |
| Previous Owner | $374,526 | New Conventional | |
| Previous Owner | $130,000 | Credit Line Revolving | |
| Previous Owner | $20,461 | New Conventional |
Property History
| Date | Event | Price | Change | Sq Ft Price |
|---|---|---|---|---|
| 03/21/2025 03/21/25 | Sold | $469,000 | -1.3% | $338 / Sq Ft |
| 02/20/2025 02/20/25 | Pending | -- | -- | -- |
| 01/22/2025 01/22/25 | Price Changed | $475,000 | -3.1% | $342 / Sq Ft |
| 01/10/2025 01/10/25 | Price Changed | $490,000 | -2.0% | $353 / Sq Ft |
| 12/19/2024 12/19/24 | For Sale | $500,000 | +6.6% | $360 / Sq Ft |
| 03/13/2024 03/13/24 | Sold | $469,000 | 0.0% | $338 / Sq Ft |
| 02/10/2024 02/10/24 | Pending | -- | -- | -- |
| 02/01/2024 02/01/24 | Price Changed | $469,000 | -1.3% | $338 / Sq Ft |
| 01/11/2024 01/11/24 | For Sale | $475,000 | +35.3% | $342 / Sq Ft |
| 10/28/2021 10/28/21 | Sold | $351,000 | +27.6% | $253 / Sq Ft |
| 10/15/2021 10/15/21 | Pending | -- | -- | -- |
| 10/13/2021 10/13/21 | For Sale | $275,000 | -- | $198 / Sq Ft |
Tax History Compared to Growth
Tax History
| Year | Tax Paid | Tax Assessment Tax Assessment Total Assessment is a certain percentage of the fair market value that is determined by local assessors to be the total taxable value of land and additions on the property. | Land | Improvement |
|---|---|---|---|---|
| 2024 | $6,359 | $364,234 | $218,496 | $145,738 |
| 2023 | $6,359 | $333,361 | $202,485 | $130,876 |
| 2022 | $5,729 | $285,974 | $183,964 | $102,010 |
| 2021 | $1,590 | $118,606 | $0 | $0 |
| 2020 | $1,582 | $116,968 | $0 | $0 |
| 2019 | $1,541 | $114,338 | $0 | $0 |
| 2018 | $1,508 | $112,206 | $0 | $0 |
| 2017 | $1,483 | $109,898 | $0 | $0 |
| 2016 | $1,458 | $107,638 | $0 | $0 |
| 2015 | $1,479 | $106,890 | $0 | $0 |
| 2014 | $1,467 | $106,042 | $0 | $0 |
Agents Affiliated with this Home
-
Mark Baserap

Seller's Agent in 2025
Mark Baserap
COASTAL PROPERTIES GROUP
(727) 742-0764
1 in this area
109 Total Sales
-
Brandon Bariteau

Buyer's Agent in 2025
Brandon Bariteau
PREFERRED SHORE REAL ESTATE
(727) 224-0128
2 in this area
57 Total Sales
-
Helle Hartley

Seller's Agent in 2024
Helle Hartley
CENTURY 21 JIM WHITE & ASSOC
(727) 504-2487
3 in this area
280 Total Sales
-
R
Buyer's Agent in 2024
Richard Pregliasco
SPIRE LAND LLC
-
Kathy Batdorf

Seller's Agent in 2021
Kathy Batdorf
BATDORF AND ASSOCIATES INC
(727) 560-9822
1 in this area
34 Total Sales
-
Kevin Batdorf
K
Seller Co-Listing Agent in 2021
Kevin Batdorf
BATDORF AND ASSOCIATES INC
(727) 527-4800
1 in this area
21 Total Sales
Map
Source: Stellar MLS
MLS Number: U8225569
APN: 08-31-16-40554-008-0020
- 6474 29th Ave N
- 6470 28th Terrace N
- 6459 30th Ave N
- 2833 62nd St N
- 6195 28th Ave N
- 6365 32nd Ave N
- 3124 61st Ln N
- 6167 31st Ave N
- 2400 62nd St N
- 6443 34th Ave N
- 6119 31st Ave N
- 2461 61st Ln N
- 6554 34th Ave N
- 2250 64th St N
- 6121 33rd Ave N
- 3501 63rd St N
- 6161 35th Ave N
- 6690 33rd Ave N
- 6326 22nd Ave N
- 6154 36th Ave N
