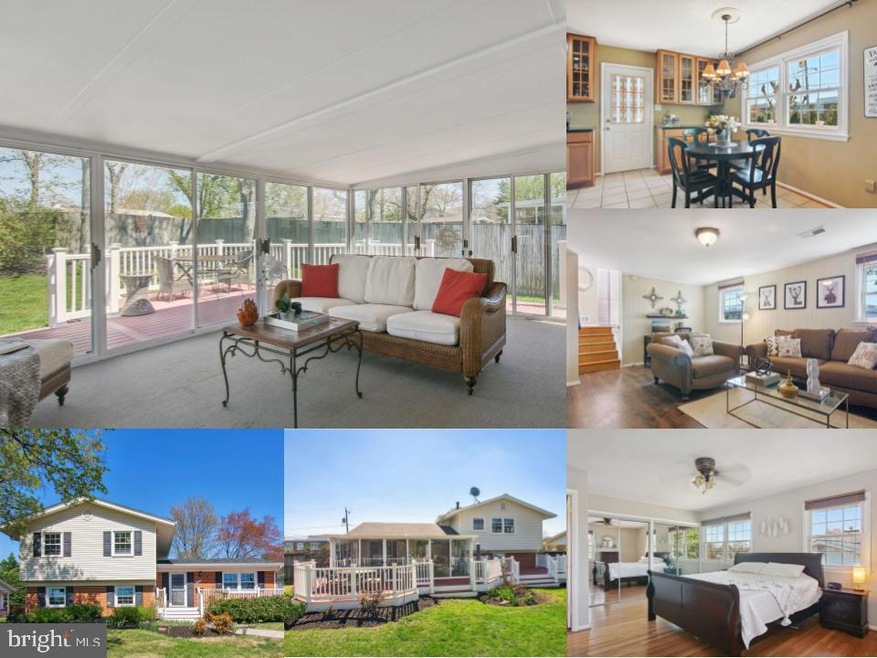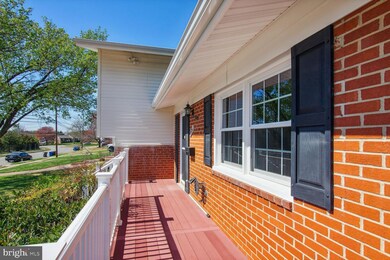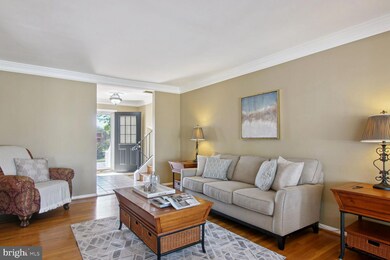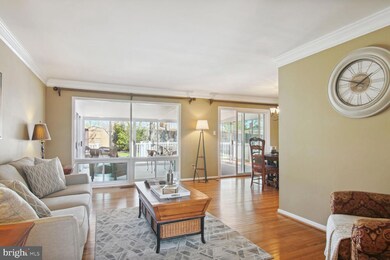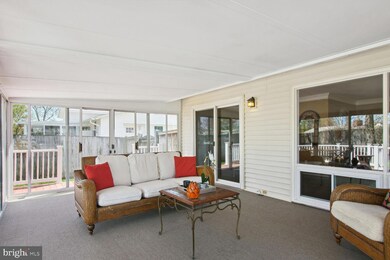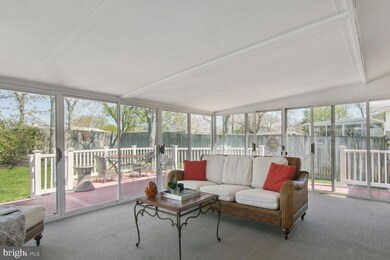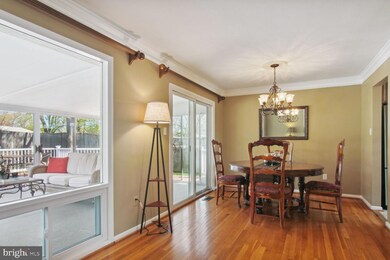
6426 Meriwether Ln Springfield, VA 22150
Springtown NeighborhoodHighlights
- View of Trees or Woods
- Deck
- Wood Flooring
- Springfield Estates Elementary School Rated A
- Traditional Floor Plan
- 1 Fireplace
About This Home
As of May 2025Assumable VA Loan on this beautiful home, so wonderfully maintained, set in a well tended garden and lot that includes a fully enclosed flat back yard! This home will have you at hello with its sweet curb appeal, porch up front and a wrap around one in the back. Warm welcoming hardwood flooring will draw your eye from the cozy living room and dining area with tons of natural light pouring in from floor to ceiling windows and glass sliding doors towards the sunroom providing so much more room to relax and entertain and yes, enjoy view of that delightful, fully enclosed, thoughtfully landscaped, backyard! The kitchen is so very full of light as well with a pleasant breakfast nook and stainless steel appliances nestled in amply sized wooden cabinets. The upper level will very comfortably accommodate with a large sized master bedroom with ensuite bath and multiple large sized walk in closets, two other bedrooms, and another full bath. The lower level family room offers another comfortable place to relax or set up a work office in a space anchored by brick, white mantel-topped fireplace. This level has another half bath and a very generously sized laundry room and work area with lots of storage space as well as walkout entrance. Notables (dates are approximate): Roof, 2018; HVAC, 2017; Windows with transferable lifetime limited warranty; EPA certified tester showed no signs of lead paint. In very close proximity to shopping, dining, and entertainment options including a vast selection of parks and trails and the mega sports complex The Saint James, not to mention all that Washington, DC has to offer. Easy access to major traffic arteries and less than 2 miles from Franconia-Springfield metro. This is a dream home for the taking ... make it yours!
Last Agent to Sell the Property
eXp Realty LLC License #0225241094 Listed on: 04/05/2023

Home Details
Home Type
- Single Family
Est. Annual Taxes
- $6,994
Year Built
- Built in 1964
Lot Details
- 10,500 Sq Ft Lot
- Privacy Fence
- Wood Fence
- Back Yard Fenced
- Property is in very good condition
- Property is zoned 130
Property Views
- Woods
- Garden
Home Design
- Split Level Home
- Brick Exterior Construction
Interior Spaces
- Property has 3 Levels
- Traditional Floor Plan
- Ceiling Fan
- Recessed Lighting
- 1 Fireplace
- Window Treatments
- Family Room
- Living Room
- Dining Room
- Wood Flooring
Kitchen
- Breakfast Area or Nook
- Eat-In Kitchen
- Stove
- Built-In Microwave
- Dishwasher
- Disposal
Bedrooms and Bathrooms
- 3 Bedrooms
- En-Suite Primary Bedroom
- En-Suite Bathroom
- Walk-In Closet
Laundry
- Laundry Room
- Dryer
- Washer
Finished Basement
- Heated Basement
- Basement Fills Entire Space Under The House
- Connecting Stairway
- Exterior Basement Entry
- Basement Windows
Parking
- 2 Parking Spaces
- 2 Driveway Spaces
- Off-Street Parking
Outdoor Features
- Deck
- Shed
- Wrap Around Porch
Schools
- Springfield Estates Elementary School
- Key Middle School
- John R. Lewis High School
Utilities
- Forced Air Heating and Cooling System
- Natural Gas Water Heater
- Satellite Dish
Community Details
- No Home Owners Association
- Monticello Woods Subdivision
Listing and Financial Details
- Tax Lot 644
- Assessor Parcel Number 0813 13N 0644
Ownership History
Purchase Details
Home Financials for this Owner
Home Financials are based on the most recent Mortgage that was taken out on this home.Purchase Details
Home Financials for this Owner
Home Financials are based on the most recent Mortgage that was taken out on this home.Purchase Details
Home Financials for this Owner
Home Financials are based on the most recent Mortgage that was taken out on this home.Purchase Details
Home Financials for this Owner
Home Financials are based on the most recent Mortgage that was taken out on this home.Purchase Details
Home Financials for this Owner
Home Financials are based on the most recent Mortgage that was taken out on this home.Similar Homes in the area
Home Values in the Area
Average Home Value in this Area
Purchase History
| Date | Type | Sale Price | Title Company |
|---|---|---|---|
| Bargain Sale Deed | $705,000 | First American Title | |
| Warranty Deed | $470,000 | -- | |
| Quit Claim Deed | -- | -- | |
| Warranty Deed | $525,113 | -- | |
| Deed | $375,000 | -- |
Mortgage History
| Date | Status | Loan Amount | Loan Type |
|---|---|---|---|
| Open | $100,000 | Credit Line Revolving | |
| Closed | $105,000 | New Conventional | |
| Previous Owner | $456,345 | VA | |
| Previous Owner | $458,870 | VA | |
| Previous Owner | $480,105 | VA | |
| Previous Owner | $203,000 | New Conventional | |
| Previous Owner | $175,000 | New Conventional | |
| Previous Owner | $315,000 | New Conventional | |
| Previous Owner | $300,000 | New Conventional |
Property History
| Date | Event | Price | Change | Sq Ft Price |
|---|---|---|---|---|
| 05/28/2025 05/28/25 | Sold | $805,000 | +0.6% | $380 / Sq Ft |
| 05/01/2025 05/01/25 | Pending | -- | -- | -- |
| 04/30/2025 04/30/25 | Price Changed | $799,900 | -2.4% | $377 / Sq Ft |
| 04/22/2025 04/22/25 | For Sale | $819,900 | +16.3% | $387 / Sq Ft |
| 05/05/2023 05/05/23 | Sold | $705,000 | +8.5% | $332 / Sq Ft |
| 04/10/2023 04/10/23 | Pending | -- | -- | -- |
| 04/05/2023 04/05/23 | For Sale | $650,000 | -- | $306 / Sq Ft |
Tax History Compared to Growth
Tax History
| Year | Tax Paid | Tax Assessment Tax Assessment Total Assessment is a certain percentage of the fair market value that is determined by local assessors to be the total taxable value of land and additions on the property. | Land | Improvement |
|---|---|---|---|---|
| 2024 | $7,302 | $630,300 | $290,000 | $340,300 |
| 2023 | $7,999 | $708,840 | $290,000 | $418,840 |
| 2022 | $6,994 | $611,660 | $250,000 | $361,660 |
| 2021 | $6,652 | $566,840 | $220,000 | $346,840 |
| 2020 | $6,366 | $537,890 | $216,000 | $321,890 |
| 2019 | $5,949 | $502,620 | $202,000 | $300,620 |
| 2018 | $5,780 | $502,620 | $202,000 | $300,620 |
| 2017 | $5,721 | $492,730 | $198,000 | $294,730 |
| 2016 | $5,595 | $482,950 | $194,000 | $288,950 |
| 2015 | $5,023 | $450,050 | $180,000 | $270,050 |
| 2014 | $5,011 | $450,050 | $180,000 | $270,050 |
Agents Affiliated with this Home
-
Dee Owens

Seller's Agent in 2025
Dee Owens
RE/MAX Gateway, LLC
(540) 273-2137
3 in this area
51 Total Sales
-
Kamal Parakh

Buyer's Agent in 2025
Kamal Parakh
Samson Properties
(703) 678-7225
1 in this area
270 Total Sales
-
Monica Christensen, DDA

Seller's Agent in 2023
Monica Christensen, DDA
eXp Realty LLC
(703) 470-0657
1 in this area
56 Total Sales
Map
Source: Bright MLS
MLS Number: VAFX2112410
APN: 0813-13N-0644
- 6400 Wayles St
- 6530 Lovingston Cir
- 6412 Franconia Ct
- 6430 Franconia Ct
- 6430 Franconia Rd
- 6221 Frontier Dr
- 6610 Stagecoach St
- 6356 Demme Place
- 6387 Michael Robert Dr
- 6530 Greenleaf St
- 6256 Harbin Dr
- 6278 Wills St
- 6728 Bowie Dr
- 6221 Jean Louise Way
- 6253 Casdin Dr
- 6319 Franconia Commons Dr
- 6448 Katherine Ann Ln
- 6022 Valley View Dr
- 6613 Elder Ave
- 6253 Sibel Place
