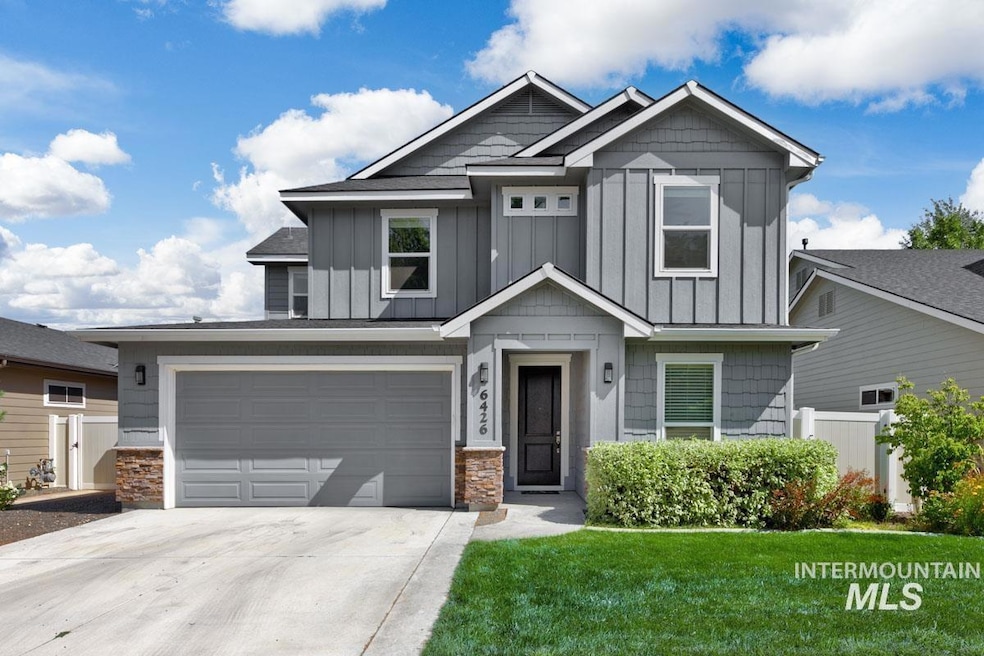6426 W Saxton Ave Boise, ID 83714
Northwest NeighborhoodEstimated payment $3,832/month
Highlights
- Wood Flooring
- 3 Car Attached Garage
- Breakfast Bar
- Great Room
- Walk-In Closet
- En-Suite Primary Bedroom
About This Home
Desirable two story home in Millwell Subdivision. Kitchen features include white cabinets, quartz countertops, stainless steel appliances and a large island with breakfast bar. Engineered hardwood in kitchen, dining and hallway. Great room with gas fireplace. Office on main level. Master is highlighted by dual vanities, solid surface counters, full tile walk in shower, walk in closet and a soaker tub. Immaculately cared for. Freshly painted interior. The home comes complete with full vinyl fencing auto, auto sprinklers and a large north facing backyard.
Listing Agent
Silvercreek Realty Group Brokerage Phone: 208-377-0422 Listed on: 07/31/2025

Home Details
Home Type
- Single Family
Est. Annual Taxes
- $4,042
Year Built
- Built in 2017
Lot Details
- 6,534 Sq Ft Lot
- Lot Dimensions are 122x53
- Property is Fully Fenced
- Vinyl Fence
- Sprinkler System
- Garden
HOA Fees
- $33 Monthly HOA Fees
Parking
- 3 Car Attached Garage
- Driveway
- Open Parking
Home Design
- Frame Construction
- Architectural Shingle Roof
- Composition Roof
- Stone
Interior Spaces
- 1,943 Sq Ft Home
- 2-Story Property
- Gas Fireplace
- Great Room
- Crawl Space
Kitchen
- Breakfast Bar
- Microwave
- Dishwasher
- Disposal
Flooring
- Wood
- Carpet
- Tile
Bedrooms and Bathrooms
- 3 Bedrooms
- En-Suite Primary Bedroom
- Walk-In Closet
- 3 Bathrooms
Schools
- Pierce Park Elementary School
- River Glen Jr Middle School
- Capital High School
Utilities
- Forced Air Heating and Cooling System
- Heating System Uses Natural Gas
- Gas Water Heater
Community Details
- Built by Solitude Homes
Listing and Financial Details
- Assessor Parcel Number R5710490020
Map
Home Values in the Area
Average Home Value in this Area
Tax History
| Year | Tax Paid | Tax Assessment Tax Assessment Total Assessment is a certain percentage of the fair market value that is determined by local assessors to be the total taxable value of land and additions on the property. | Land | Improvement |
|---|---|---|---|---|
| 2025 | $3,631 | $634,000 | -- | -- |
| 2024 | $3,319 | $568,700 | -- | -- |
| 2023 | $4,017 | $544,000 | $0 | $0 |
| 2022 | $4,179 | $605,100 | $0 | $0 |
| 2021 | $4,243 | $511,700 | $0 | $0 |
| 2020 | $3,728 | $412,700 | $0 | $0 |
| 2019 | $4,370 | $420,900 | $0 | $0 |
| 2018 | $4,079 | $367,700 | $0 | $0 |
| 2017 | $1,048 | $65,000 | $0 | $0 |
Property History
| Date | Event | Price | Change | Sq Ft Price |
|---|---|---|---|---|
| 07/31/2025 07/31/25 | For Sale | $649,900 | -- | $334 / Sq Ft |
Purchase History
| Date | Type | Sale Price | Title Company |
|---|---|---|---|
| Warranty Deed | -- | Pioneer Title Company |
Mortgage History
| Date | Status | Loan Amount | Loan Type |
|---|---|---|---|
| Open | $285,000 | New Conventional |
Source: Intermountain MLS
MLS Number: 98956492
APN: R5710490020
- 6595 W Baron Dr
- 6955 Royal Glen Ln
- 7123 W Parapet St
- 7171 Bluebird Dr
- 5979 N May St
- 7098 Royal Glen Ln
- 5373 N North Glen Ln
- 7180 W Tobi Ct
- 7614 Pierce Park
- 5285 N Glen Ln
- 7100 W Limelight St
- 6205 W Parapet Ct
- 5079 N Hertford Way
- 5094 N Hertford Way
- 7532 W Kerry Dr
- 5067 N Pierce Park Ln
- 5055 N Pierce Park Ln
- 7429 W Lamplighter St
- 6097 W Township Dr
- 5274 N Cengotita Ln
- 7570 W State St
- 6019-6077 N Tarako Ave
- 6230 W State St
- 4500 N Carlsbad Way
- 8255 W Limelight St
- 8448 W Limelight St
- 9557 W State St
- 5224 W State St
- 3504 N Whistler Ln
- 5713 Garrett St
- 5122 W Stoker Ln
- 5110 W State St
- 3304 N Lakeharbor Ln
- 485 E 50th St
- 4800 Field St
- 5892 N Five Mile Rd
- 8995 W Pembrook Dr
- 7865 W Ustick Rd
- 2411 E Riverside Dr
- 4372 N Five Mile Rd






