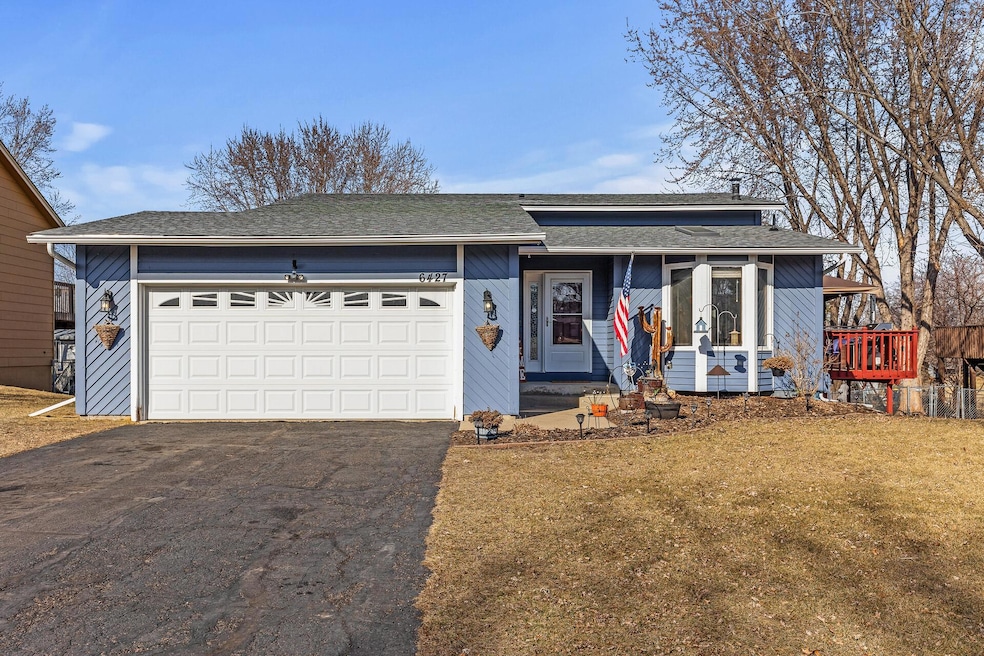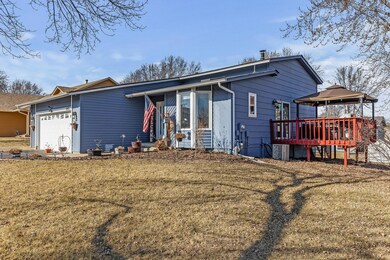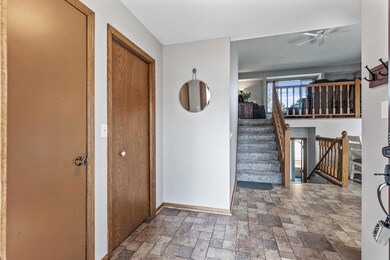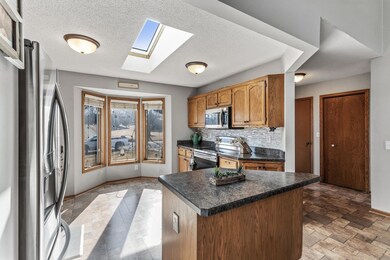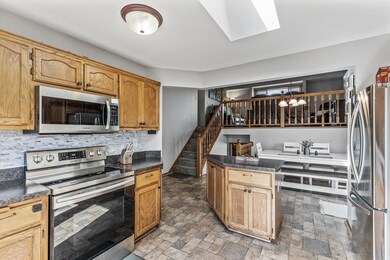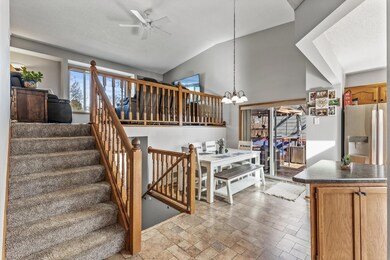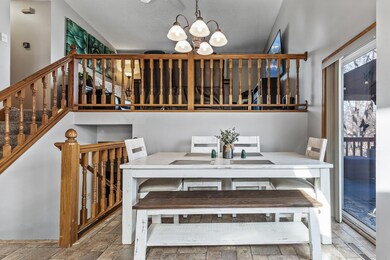
6427 173rd St W Farmington, MN 55024
Highlights
- Deck
- Home Gym
- Stainless Steel Appliances
- No HOA
- Built-In Double Oven
- The kitchen features windows
About This Home
As of June 2025Amazing opportunity - relocation for seller. Wonderful home full of 'smart' technology. The kitchen on the main floor is open and loaded with stainless appliances, high ceilings, sky light, vaulted ceilings, dentless sink, new back splash, deck; a great extension to the living space in the home. Enjoy a large dining area, see-through railings to the upper living room/great room over looking the home. A large picture window compliments the upper level bringing in natural sunlight mornings. the master is on upper with a walk through bath, a walk in master closet and room for the 'big' furniture. Both bathrooms are complete with bidets. Enjoy a 2nd bedroom (spacious) - currently used as an office. Brand new carpet in living room, new paint, lighting and kitchen sink/faucet. Complete with a 4th level full of opportunity. New electrical in lower. Roof replaced in 2023 (full) but WAIT - man cave in the garage full of possible fun and neighborhood get-togethers! Enjoy a full bar, angled cedar for appeal, storage, refrigerator, stools and more! Its all here. Owners pride. Don't miss this one!
Home Details
Home Type
- Single Family
Est. Annual Taxes
- $3,776
Year Built
- Built in 1989
Lot Details
- 9,365 Sq Ft Lot
- Lot Dimensions are 125x75
- Partially Fenced Property
- Chain Link Fence
Parking
- 2 Car Attached Garage
- Insulated Garage
- Garage Door Opener
- Parking Garage Space
Home Design
- Split Level Home
- Pitched Roof
Interior Spaces
- Decorative Fireplace
- Electric Fireplace
- Family Room
- Living Room with Fireplace
- Dining Room
- Home Gym
- Washer
Kitchen
- Built-In Double Oven
- Microwave
- Dishwasher
- Stainless Steel Appliances
- The kitchen features windows
Bedrooms and Bathrooms
- 3 Bedrooms
- Walk-In Closet
Finished Basement
- Walk-Out Basement
- Basement Fills Entire Space Under The House
- Sump Pump
- Basement Storage
- Natural lighting in basement
Outdoor Features
- Deck
Utilities
- Forced Air Heating and Cooling System
- 100 Amp Service
- Cable TV Available
Community Details
- No Home Owners Association
- Dodd Ridge 2Nd Add Subdivision
Listing and Financial Details
- Assessor Parcel Number 222087602050
Ownership History
Purchase Details
Home Financials for this Owner
Home Financials are based on the most recent Mortgage that was taken out on this home.Purchase Details
Home Financials for this Owner
Home Financials are based on the most recent Mortgage that was taken out on this home.Purchase Details
Home Financials for this Owner
Home Financials are based on the most recent Mortgage that was taken out on this home.Purchase Details
Purchase Details
Similar Homes in Farmington, MN
Home Values in the Area
Average Home Value in this Area
Purchase History
| Date | Type | Sale Price | Title Company |
|---|---|---|---|
| Deed | $385,000 | -- | |
| Deed | $370,000 | -- | |
| Interfamily Deed Transfer | -- | Land Title Inc | |
| Warranty Deed | $129,313 | -- | |
| Deed | $129,313 | -- |
Mortgage History
| Date | Status | Loan Amount | Loan Type |
|---|---|---|---|
| Open | $300,212 | New Conventional | |
| Previous Owner | $314,500 | New Conventional | |
| Previous Owner | $224,900 | New Conventional | |
| Previous Owner | $40,000 | Credit Line Revolving | |
| Previous Owner | $198,465 | FHA | |
| Previous Owner | $20,000 | Unknown | |
| Previous Owner | $186,000 | Unknown | |
| Previous Owner | $25,000 | Credit Line Revolving | |
| Closed | -- | No Value Available |
Property History
| Date | Event | Price | Change | Sq Ft Price |
|---|---|---|---|---|
| 06/09/2025 06/09/25 | Sold | $385,000 | -3.7% | $194 / Sq Ft |
| 05/27/2025 05/27/25 | Pending | -- | -- | -- |
| 04/24/2025 04/24/25 | Price Changed | $399,900 | -1.2% | $201 / Sq Ft |
| 04/15/2025 04/15/25 | Price Changed | $404,900 | -1.2% | $204 / Sq Ft |
| 03/21/2025 03/21/25 | For Sale | $409,900 | +10.8% | $206 / Sq Ft |
| 09/19/2024 09/19/24 | Sold | $370,000 | +1.7% | $186 / Sq Ft |
| 08/09/2024 08/09/24 | Pending | -- | -- | -- |
| 07/10/2024 07/10/24 | For Sale | $363,900 | -- | $183 / Sq Ft |
Tax History Compared to Growth
Tax History
| Year | Tax Paid | Tax Assessment Tax Assessment Total Assessment is a certain percentage of the fair market value that is determined by local assessors to be the total taxable value of land and additions on the property. | Land | Improvement |
|---|---|---|---|---|
| 2023 | $3,776 | $307,100 | $66,800 | $240,300 |
| 2022 | $3,036 | $295,400 | $66,600 | $228,800 |
| 2021 | $2,808 | $253,400 | $57,900 | $195,500 |
| 2020 | $2,880 | $230,100 | $55,100 | $175,000 |
| 2019 | $2,836 | $228,000 | $55,500 | $172,500 |
| 2018 | $2,616 | $223,900 | $52,800 | $171,100 |
| 2017 | $2,548 | $205,000 | $50,300 | $154,700 |
| 2016 | $2,544 | $195,100 | $47,900 | $147,200 |
| 2015 | $2,348 | $168,225 | $41,498 | $126,727 |
| 2014 | -- | $167,680 | $40,315 | $127,365 |
| 2013 | -- | $152,093 | $36,250 | $115,843 |
Agents Affiliated with this Home
-
Pamela Vinge Kraska

Seller's Agent in 2025
Pamela Vinge Kraska
Bridge Realty, LLC
(952) 210-1567
7 in this area
53 Total Sales
-
Shantelle Odegard

Buyer's Agent in 2025
Shantelle Odegard
RE/MAX Results
(612) 490-5894
2 in this area
53 Total Sales
-
Sonja Zoet

Seller's Agent in 2024
Sonja Zoet
Real Broker, LLC
(507) 351-5728
2 in this area
225 Total Sales
-
Steven Duenow

Buyer's Agent in 2024
Steven Duenow
Real Broker, LLC
(612) 644-7432
2 in this area
76 Total Sales
Map
Source: NorthstarMLS
MLS Number: 6686993
APN: 22-20876-02-050
- 17317 Faraday Ct
- 6207 175th St W
- 6882 173rd St W Unit 173
- 16805 Firestone Way
- 17624 Foxboro Ln
- 16978 Festal Ave
- 6700 168th St W
- 6913 174th St W
- 16752 Farrago Trail
- 16779 Farrago Trail
- 17747 Formosa Ave
- 17582 Gerdine Path
- 17837 Formosa Ave
- 17542 Gillette Way Unit 7047
- 5987 178th St W
- 6649 167th St W
- 5945 178th St W
- 17516 Gillette Way Unit 8059
- 16535 Fallbrook Dr
- 17830 Glasgow Way
