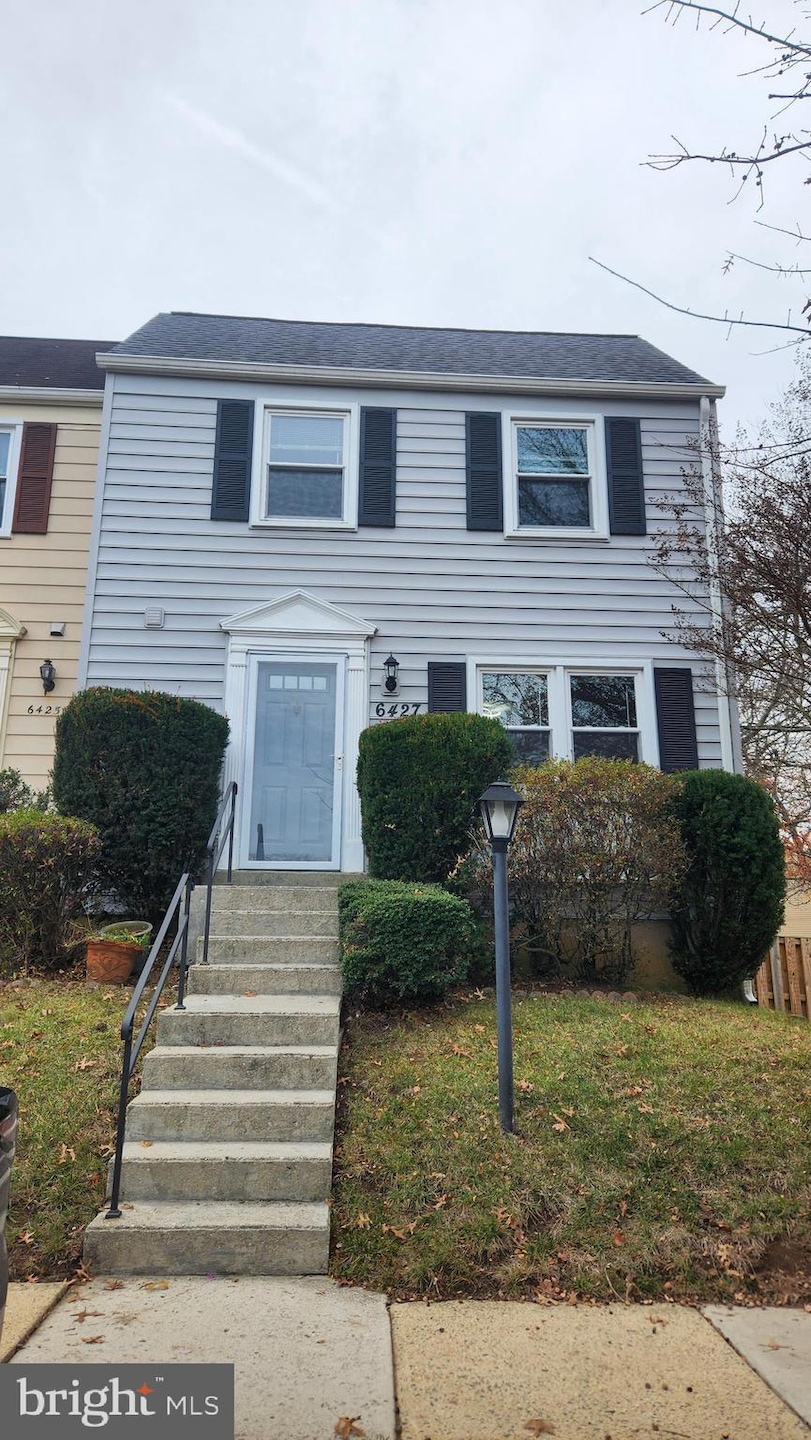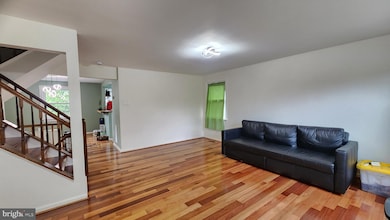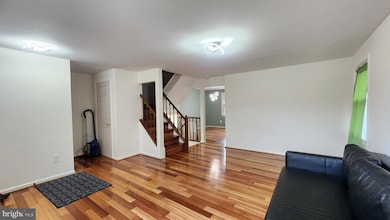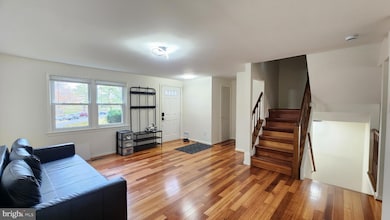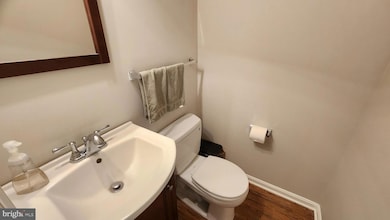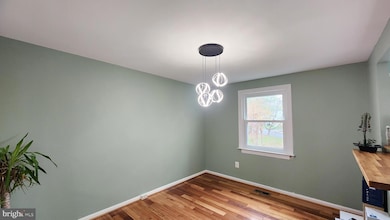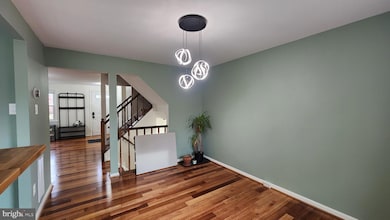6427 Birchleigh Cir Alexandria, VA 22315
Highlights
- Colonial Architecture
- Recreation Room
- Community Pool
- Island Creek Elementary School Rated A-
- 1 Fireplace
- Living Room
About This Home
Beautifully maintained end unit in a peaceful park-like setting. Open floor plan, gorgeous wood flooring, modern lighting, upgraded windows, renovated kitchen and baths. On the lower level, you'll find a walk out rec room with a fireplace and a full bath with large shower. Enjoy the beautiful Virginia weather in your spacious fenced backyard. An extra bonus is the convenient location to Metro and major commuting routes and many nearby shops, restaurants and high quality grocery shops. The community also has an outdoor pool.
Listing Agent
(202) 215-3606 beate@wilkinsonpm.com Wilkinson PM INC Listed on: 11/21/2025
Townhouse Details
Home Type
- Townhome
Est. Annual Taxes
- $5,862
Year Built
- Built in 1983
Lot Details
- 2,410 Sq Ft Lot
Parking
- Off-Street Parking
Home Design
- Colonial Architecture
- Block Foundation
- Vinyl Siding
Interior Spaces
- 1,212 Sq Ft Home
- Property has 3 Levels
- 1 Fireplace
- Living Room
- Dining Room
- Recreation Room
Kitchen
- Electric Oven or Range
- Built-In Microwave
- Dishwasher
- Disposal
Bedrooms and Bathrooms
- 3 Bedrooms
Laundry
- Laundry Room
- Dryer
- Washer
Finished Basement
- Walk-Out Basement
- Basement Fills Entire Space Under The House
Schools
- Island Creek Elementary School
- Hayfield Secondary High School
Utilities
- Forced Air Heating and Cooling System
- Electric Water Heater
Listing and Financial Details
- Residential Lease
- Security Deposit $2,875
- Tenant pays for all utilities, exterior maintenance, fireplace/flue cleaning, frozen waterpipe damage, gutter cleaning, insurance, light bulbs/filters/fuses/alarm care, minor interior maintenance
- The owner pays for association fees, insurance, management, real estate taxes
- Rent includes hoa/condo fee, parking, pool maintenance, taxes
- No Smoking Allowed
- 12-Month Min and 24-Month Max Lease Term
- Available 1/1/26
- $50 Application Fee
- Assessor Parcel Number 0904 10 0165
Community Details
Overview
- Amberleigh Subdivision
- Property Manager
Recreation
- Community Pool
Pet Policy
- Limit on the number of pets
- Pet Size Limit
- Pet Deposit $500
- Breed Restrictions
Map
Source: Bright MLS
MLS Number: VAFX2280058
APN: 0904-10-0165
- 6469 Rockshire Ct
- 6631 Rockleigh Way
- 7287 Hillary St
- 6344 Rockshire St
- 6570 Osprey Point Ln
- 7755 Effingham Square
- 6400 Patience Ct
- 6284 Hillary Ct
- 6331 Steinway St
- 6604 Netties Ln Unit 1204
- 6719 Ruskin St
- 6412 Caleb Ct
- 6611 Netties Ln Unit 24L
- 6325 Alderman Dr
- 6806 Ruskin St
- 7312 Gene St
- 7711 Beulah St
- 7708B Haynes Point Way Unit 9B
- 7708C Haynes Point Way Unit 9C
- 6824 Constance Dr
- 7341 Crestleigh Cir
- 6542 Birchleigh Way
- 6605 Briarleigh Way
- 6620 Greenleigh Ln
- 6439 Rockshire St
- 7701 Haynes Point Way Unit 1909
- 7707 Haynes Point Way Unit L
- 7113 Judith Ave
- 6267 Taliaferro Way
- 6254 Taliaferro Way
- 6623 Patent Parish Ln
- 6281 Alforth Ave
- 6635 Creek Point Way
- 6244 Folly Ln
- 6261 Alforth Ave
- 6659 Patent Parish Ln
- 7131 Silver Lake Blvd
- 7872 Azalea Cove Terrace
- 6103 Wigmore Ln Unit H
- 6101 Wigmore Ln Unit C
