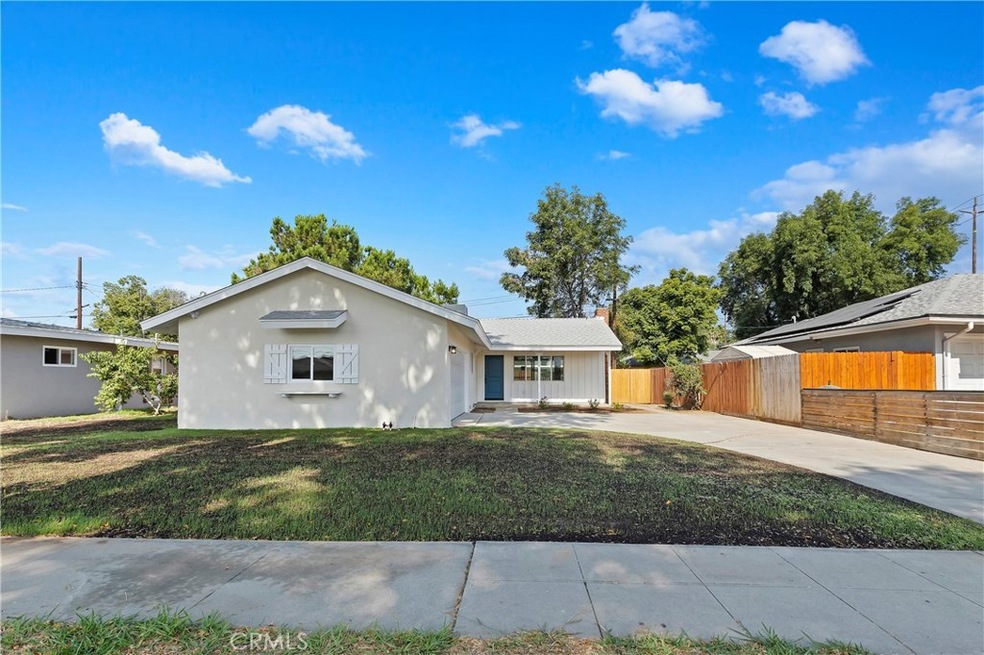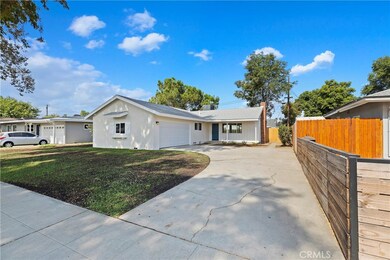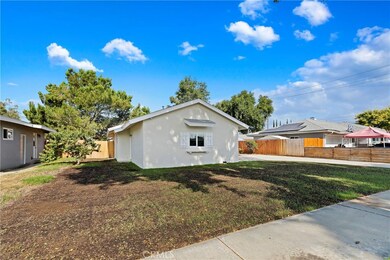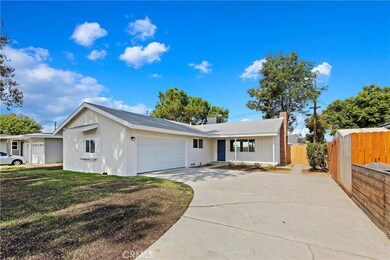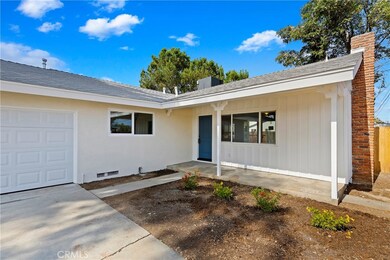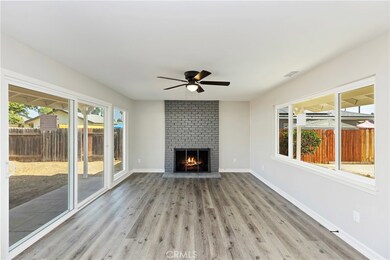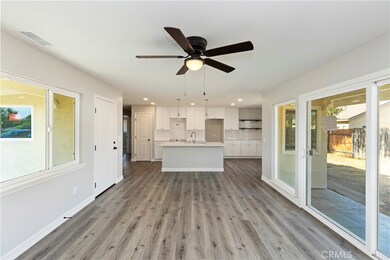
6427 Juanro Way Riverside, CA 92504
Highlights
- Updated Kitchen
- Quartz Countertops
- Covered patio or porch
- Open Floorplan
- No HOA
- 4-minute walk to Nichols Park
About This Home
As of August 2020Top to Bottom Remodel! Brand new kitchen open to family room! Whole house rewired! All new interior plumbing with new main shut off valve and pressure regulator. Brand new Water Heater. All new HVAC unit (furnace + a/c) with all new ducting, grilles, & digital thermostat. Both Bathrooms completely new: New bathtub/custom tile surround in hall bath, new shower in master, vanities, toilets. New Paint in/out. All Rooms have ceiling fans. All new lighting fixtures including 2 new recessed lights on front porch & 2 new recessed lights on back porch. New Sectional garage door + new opener. New Dual paned windows (a few were installed by the previous owner, but most are new). New sprinklers & valves in front yard. Section one termite clearance to be included/House was tented. Kitchen includes: high end white shaker quiet close cabinets, quartz counters with breakfast bar, Full subway tile backsplash, large pantry, single basin stainless sink, new faucet/disposal, all new LED recessed lighting + pendant lighting, and stainless steel appliances to be installed at close of escrow. (old layout had the furnace, water heater, & washing machine all in the tiny kitchen. All were relocated to garage or rooftop) All new doors (interior + exterior + closet doors). All New 4.25 inch baseboards. New 30 year comp roof and sheathing installed in 2014. Walking distance to Mt. View Elementary School and Sierra Middle School.
Last Agent to Sell the Property
Julie Finaldi
WESTCOE REALTORS INC License #01205272 Listed on: 07/27/2020

Home Details
Home Type
- Single Family
Est. Annual Taxes
- $5,002
Year Built
- Built in 1955
Lot Details
- 6,534 Sq Ft Lot
- Southeast Facing Home
- Wood Fence
- Landscaped
- Level Lot
- Property is zoned R1
Parking
- 2 Car Direct Access Garage
- Parking Available
- Side Facing Garage
- Driveway
Home Design
- Composition Roof
- Wood Siding
- Stucco
Interior Spaces
- 1,141 Sq Ft Home
- 1-Story Property
- Open Floorplan
- Ceiling Fan
- Recessed Lighting
- Double Pane Windows
- ENERGY STAR Qualified Windows
- Sliding Doors
- Panel Doors
- Family Room Off Kitchen
- Living Room with Fireplace
Kitchen
- Updated Kitchen
- Open to Family Room
- Eat-In Kitchen
- Breakfast Bar
- Walk-In Pantry
- Electric Oven
- Gas Cooktop
- Free-Standing Range
- Microwave
- Kitchen Island
- Quartz Countertops
- Self-Closing Drawers and Cabinet Doors
Flooring
- Carpet
- Tile
Bedrooms and Bathrooms
- 3 Main Level Bedrooms
- Remodeled Bathroom
- 2 Full Bathrooms
- Quartz Bathroom Countertops
- Bathtub
- Walk-in Shower
Laundry
- Laundry Room
- Laundry in Garage
Outdoor Features
- Covered patio or porch
- Exterior Lighting
Schools
- Mountain View Elementary School
- Sierra Middle School
- Ramona High School
Utilities
- Forced Air Heating and Cooling System
- 220 Volts in Garage
- Phone Available
Community Details
- No Home Owners Association
Listing and Financial Details
- Tax Lot 152
- Assessor Parcel Number 190202005
Ownership History
Purchase Details
Purchase Details
Home Financials for this Owner
Home Financials are based on the most recent Mortgage that was taken out on this home.Purchase Details
Home Financials for this Owner
Home Financials are based on the most recent Mortgage that was taken out on this home.Purchase Details
Purchase Details
Purchase Details
Similar Homes in Riverside, CA
Home Values in the Area
Average Home Value in this Area
Purchase History
| Date | Type | Sale Price | Title Company |
|---|---|---|---|
| Grant Deed | -- | -- | |
| Grant Deed | $425,000 | Chicago Title Inalnd Empire | |
| Grant Deed | $564,000 | Chicago Title Company Ie | |
| Interfamily Deed Transfer | -- | None Available | |
| Interfamily Deed Transfer | -- | None Available | |
| Interfamily Deed Transfer | -- | -- | |
| Interfamily Deed Transfer | -- | -- |
Property History
| Date | Event | Price | Change | Sq Ft Price |
|---|---|---|---|---|
| 08/24/2020 08/24/20 | Sold | $425,000 | 0.0% | $372 / Sq Ft |
| 07/28/2020 07/28/20 | Pending | -- | -- | -- |
| 07/27/2020 07/27/20 | For Sale | $425,000 | +50.7% | $372 / Sq Ft |
| 04/27/2020 04/27/20 | Sold | $282,000 | -4.4% | $247 / Sq Ft |
| 04/16/2020 04/16/20 | Pending | -- | -- | -- |
| 04/01/2020 04/01/20 | For Sale | $295,000 | -- | $259 / Sq Ft |
Tax History Compared to Growth
Tax History
| Year | Tax Paid | Tax Assessment Tax Assessment Total Assessment is a certain percentage of the fair market value that is determined by local assessors to be the total taxable value of land and additions on the property. | Land | Improvement |
|---|---|---|---|---|
| 2025 | $5,002 | $822,646 | $97,418 | $725,228 |
| 2023 | $4,980 | $442,170 | $93,636 | $348,534 |
| 2022 | $4,888 | $433,500 | $91,800 | $341,700 |
| 2021 | $4,825 | $425,000 | $90,000 | $335,000 |
| 2020 | $2,717 | $235,382 | $67,250 | $168,132 |
| 2019 | $3,676 | $61,778 | $16,371 | $45,407 |
| 2018 | $3,658 | $60,567 | $16,051 | $44,516 |
| 2017 | $3,625 | $59,381 | $15,737 | $43,644 |
| 2016 | $3,585 | $58,218 | $15,429 | $42,789 |
| 2015 | $3,584 | $57,347 | $15,199 | $42,148 |
| 2014 | $612 | $56,225 | $14,902 | $41,323 |
Agents Affiliated with this Home
-
J
Seller's Agent in 2020
Julie Finaldi
WESTCOE REALTORS INC
-

Seller's Agent in 2020
Chris Fogleman
WESTCOE REALTORS INC
(951) 966-6714
97 Total Sales
-

Buyer's Agent in 2020
Don Kearney
ALTA REALTY GROUP CA, INC
(951) 323-4561
10 Total Sales
Map
Source: California Regional Multiple Listing Service (CRMLS)
MLS Number: IV20141263
APN: 190-202-005
- 5425 Agnes Place
- 5332 Walter St
- 5392 Walter St
- 6473 Capistrano Way
- 6232 Country View Ln
- 6391 Stearns St
- 6656 Rexford Dr
- 5585 Norman Way
- 5631 Walter St
- 6032 Grand Ave
- 5455 Wayman St
- 5055 Blanchard Dr
- 5710 Burlingame Dr
- 5276 Old Mill Rd
- 6688 Montclair Dr
- 5395 Granada Ave
- 5834 Norman Way
- 6863 La Jolla Dr
- 4766 Merrill Ave
- 5940 Kitty Hawk Dr
