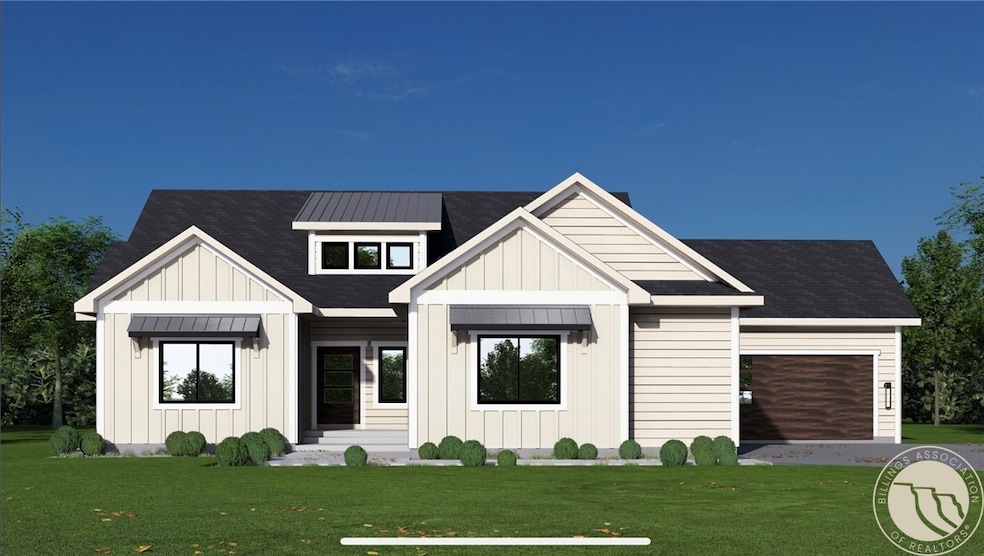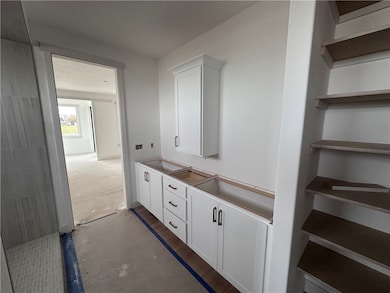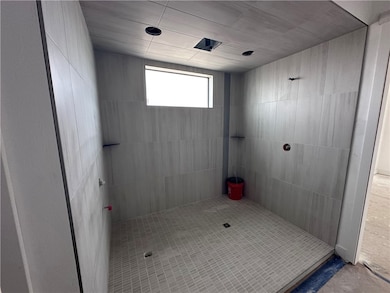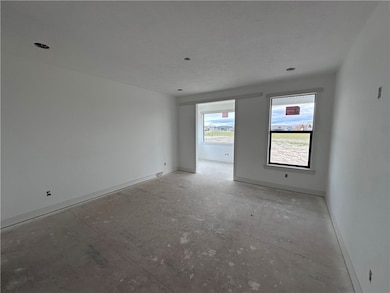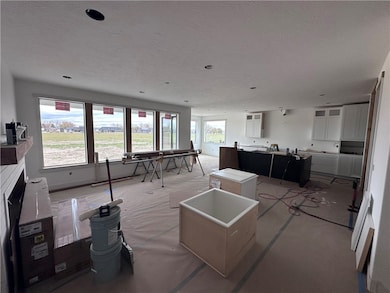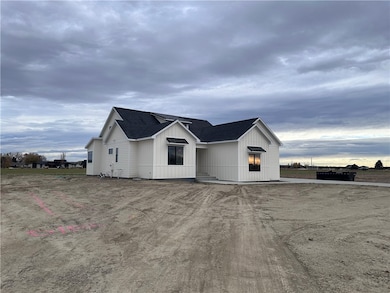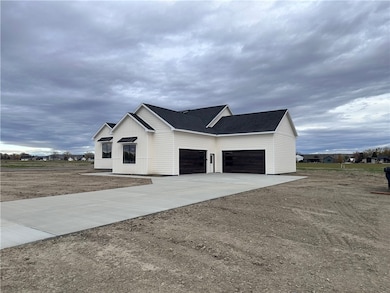6427 Ln Billings, MT 59106
Estimated payment $7,238/month
Highlights
- Very Popular Property
- RV or Boat Parking
- 1 Fireplace
- New Construction
- Freestanding Bathtub
- Corner Lot
About This Home
A well appointed transitional home by Branding Iron Construction with up to 6 bedrooms, an office, 4 baths, 4 car garage, and a huge 1.4 acre lot that can accommodate a large shop.This 4889 square foot family home is in the new Meadows Subdivision adjacent to Elder Grove Elementary School. This amazing home has quartz countertops throughout, LVP flooring, an amazing butlers pantry with a sink, floating shelves, and a convection microwave. The chef's custom kitchen has a white dual fuel 48” professional range, two white refrigerators, a a classy tiled backsplash, The large laundry/mudroom has a sink, hanging space, storage, and a large bench, with hooks. The home has two high efficiency variable speed HVAC systems, tiled showers, and a free standing tub in the master bath.The 4 car garage is fully finished, and heated.This home is off 64th between King & Hesper.
Listing Agent
Meridian Real Estate LLC Brokerage Phone: (406) 850-8877 Listed on: 11/07/2025
Home Details
Home Type
- Single Family
Year Built
- Built in 2025 | New Construction
Lot Details
- 1.41 Acre Lot
- Fenced
- Corner Lot
- Level Lot
- Zoning described as Residential Subdivision
HOA Fees
- $40 Monthly HOA Fees
Parking
- 4 Car Attached Garage
- Garage Door Opener
- RV or Boat Parking
Home Design
- Asphalt Roof
- HardiePlank Type
Interior Spaces
- 4,889 Sq Ft Home
- 1-Story Property
- Ceiling Fan
- 1 Fireplace
- Mud Room
- Basement Fills Entire Space Under The House
- Storm Windows
- Property Views
Kitchen
- Convection Oven
- Gas Range
- Free-Standing Range
- Range Hood
- Microwave
- Freezer
- Dishwasher
- Disposal
Bedrooms and Bathrooms
- 6 Bedrooms | 2 Main Level Bedrooms
- 4 Full Bathrooms
- Freestanding Bathtub
Laundry
- Laundry Room
- Washer and Dryer Hookup
Outdoor Features
- Covered Patio or Porch
Schools
- Elder Grove Elementary And Middle School
- West High School
Utilities
- Cooling Available
- Forced Air Heating System
- Heating System Uses Natural Gas
- Hot Water Heating System
- Well
- Septic Tank
Community Details
- The Meadows Subdivision
Listing and Financial Details
- Assessor Parcel Number C19042
Map
Home Values in the Area
Average Home Value in this Area
Property History
| Date | Event | Price | List to Sale | Price per Sq Ft |
|---|---|---|---|---|
| 11/07/2025 11/07/25 | For Sale | $1,149,900 | -- | $235 / Sq Ft |
Source: Billings Multiple Listing Service
MLS Number: 356472
- TBD O'Donnell Ln
- 1326 Muirfield Place
- TBD Riviera Place
- 1614 Cherry Birch Ln
- TBD Amen Corner Ln
- TBD Sawgrass Place
- 1222 Friars Head Place
- 0000 Amen Corner Ln
- 6105 White Ash Place
- TBD Bandon Dunes Place
- 1321 Bandon Dunes Way
- Block 1 Lot 3 N Arthur Ave
- Block 1 Lot 2 N Arthur Ave
- 6705 Skycrest Dr
- Block 6 Lot 2 Miller Farm Rd
- Block 5 Lot 8 Anders Rd
- Block 1 Lot 5 N Arthur Ave
- Block 2 Lot 3 Miller Farm Rd
- Block 2 Lot 4 Miller Farm Rd
- 6319 Still River Dr
- 4510 Gators Way
- 1015 Final Four Way
- 4402 Blue Devils Way
- 610 S 44th St W
- 610 S 44th St W
- 4301 King Ave W
- 920 Malibu Way
- 4427 Altay Dr
- 4411 Dacha Dr
- 501 S 44th St W
- 4215 Montana Sapphire Dr
- 485 S 44th St W
- 3900 Victory Cir
- 3716 Decathlon Pkwy
- 115 Shiloh Rd
- 3290 Granger Ave E
- 3040 Central Ave
- 3635 Harvest Time Ln
- 200 Brookshire Blvd
- 1965 Home Valley Dr
