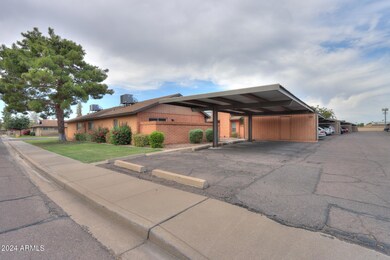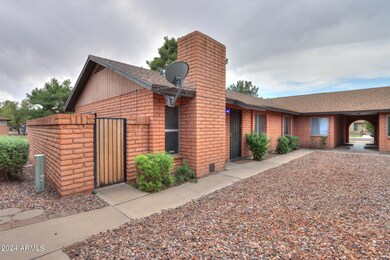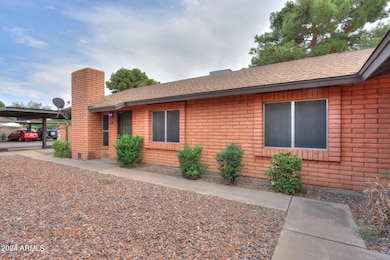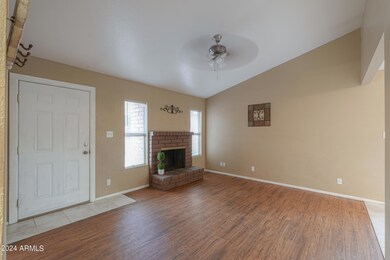
6427 S Newberry Rd Unit D Tempe, AZ 85283
South Tempe NeighborhoodHighlights
- Heated Spa
- Vaulted Ceiling
- End Unit
- Kyrene del Norte School Rated A-
- Wood Flooring
- Corner Lot
About This Home
As of November 2024Welcome to your dream condo! This beautifully appointed 3-bedroom, 2-bath residence features a modern kitchen with stunning granite countertops & white cabinetry, dining nook and large great room with wood burning fireplace! Upgrades abound and include soaring ceilings, sump block construction, fenced patio area, wood flooring in all the right places & in unit laundry! Located in a vibrant neighborhood, this condo is also conveniently close to Kiwanis Park, offering ample opportunities for outdoor recreation and leisure activities! Don't miss out on this fantastic opportunity to live in a beautiful condo with all the amenities you desire! HOA includes a community pool, termite warranty, water, sewer, trash, exterior maintenance of unit including roof & storage shed! A MUST SEE!
Last Agent to Sell the Property
The Maricopa Real Estate Co License #BR636394000 Listed on: 10/09/2024

Townhouse Details
Home Type
- Townhome
Est. Annual Taxes
- $1,242
Year Built
- Built in 1973
Lot Details
- End Unit
- 1 Common Wall
- Block Wall Fence
HOA Fees
- $178 Monthly HOA Fees
Parking
- 2 Carport Spaces
Home Design
- Brick Exterior Construction
- Composition Roof
- Stucco
Interior Spaces
- 1,040 Sq Ft Home
- 1-Story Property
- Vaulted Ceiling
- Ceiling Fan
- Solar Screens
- Living Room with Fireplace
- Washer and Dryer Hookup
Kitchen
- Eat-In Kitchen
- Breakfast Bar
- Built-In Microwave
- Granite Countertops
Flooring
- Wood
- Tile
Bedrooms and Bathrooms
- 3 Bedrooms
- Primary Bathroom is a Full Bathroom
- 2 Bathrooms
Outdoor Features
- Heated Spa
- Patio
- Outdoor Storage
Schools
- Kyrene Del Norte Elementary School
- FEES College Preparatory Middle School
- Tempe High School
Utilities
- Central Air
- Heating Available
- High Speed Internet
- Cable TV Available
Additional Features
- No Interior Steps
- Property is near a bus stop
Listing and Financial Details
- Tax Lot 14D
- Assessor Parcel Number 301-48-067
Community Details
Overview
- Association fees include roof repair, sewer, pest control, front yard maint, trash, roof replacement, maintenance exterior
- Bradley Manor Association, Phone Number (480) 695-8400
- Built by Bradley
- Bradley Manor Unit 1 Condominium Subdivision
Recreation
- Heated Community Pool
- Bike Trail
Ownership History
Purchase Details
Home Financials for this Owner
Home Financials are based on the most recent Mortgage that was taken out on this home.Purchase Details
Home Financials for this Owner
Home Financials are based on the most recent Mortgage that was taken out on this home.Purchase Details
Home Financials for this Owner
Home Financials are based on the most recent Mortgage that was taken out on this home.Purchase Details
Home Financials for this Owner
Home Financials are based on the most recent Mortgage that was taken out on this home.Purchase Details
Home Financials for this Owner
Home Financials are based on the most recent Mortgage that was taken out on this home.Purchase Details
Home Financials for this Owner
Home Financials are based on the most recent Mortgage that was taken out on this home.Purchase Details
Home Financials for this Owner
Home Financials are based on the most recent Mortgage that was taken out on this home.Purchase Details
Home Financials for this Owner
Home Financials are based on the most recent Mortgage that was taken out on this home.Similar Homes in the area
Home Values in the Area
Average Home Value in this Area
Purchase History
| Date | Type | Sale Price | Title Company |
|---|---|---|---|
| Warranty Deed | $310,000 | Security Title Agency | |
| Warranty Deed | -- | None Listed On Document | |
| Cash Sale Deed | $108,000 | Magnus Title Agency | |
| Trustee Deed | $840,000 | None Available | |
| Warranty Deed | $183,000 | Fidelity National Title | |
| Interfamily Deed Transfer | -- | Fidelity National Title | |
| Warranty Deed | $68,000 | Transnation Title Ins Co | |
| Joint Tenancy Deed | $62,000 | Lawyers Title Of Arizona Inc |
Mortgage History
| Date | Status | Loan Amount | Loan Type |
|---|---|---|---|
| Open | $232,500 | New Conventional | |
| Previous Owner | $85,000 | Unknown | |
| Previous Owner | $146,400 | New Conventional | |
| Previous Owner | $18,300 | Credit Line Revolving | |
| Previous Owner | $64,600 | New Conventional | |
| Previous Owner | $309,000 | No Value Available |
Property History
| Date | Event | Price | Change | Sq Ft Price |
|---|---|---|---|---|
| 11/26/2024 11/26/24 | Sold | $310,000 | -1.6% | $298 / Sq Ft |
| 10/21/2024 10/21/24 | Pending | -- | -- | -- |
| 10/09/2024 10/09/24 | For Sale | $314,900 | +191.6% | $303 / Sq Ft |
| 04/17/2013 04/17/13 | Sold | $108,000 | +3.0% | $104 / Sq Ft |
| 04/04/2013 04/04/13 | Pending | -- | -- | -- |
| 04/01/2013 04/01/13 | For Sale | $104,900 | -- | $101 / Sq Ft |
Tax History Compared to Growth
Tax History
| Year | Tax Paid | Tax Assessment Tax Assessment Total Assessment is a certain percentage of the fair market value that is determined by local assessors to be the total taxable value of land and additions on the property. | Land | Improvement |
|---|---|---|---|---|
| 2025 | $1,113 | $10,536 | -- | -- |
| 2024 | $1,242 | $10,034 | -- | -- |
| 2023 | $1,242 | $21,780 | $4,350 | $17,430 |
| 2022 | $880 | $16,860 | $3,370 | $13,490 |
| 2021 | $914 | $16,080 | $3,210 | $12,870 |
| 2020 | $893 | $13,730 | $2,740 | $10,990 |
| 2019 | $864 | $12,030 | $2,400 | $9,630 |
| 2018 | $835 | $10,830 | $2,160 | $8,670 |
| 2017 | $801 | $10,050 | $2,010 | $8,040 |
| 2016 | $812 | $9,070 | $1,810 | $7,260 |
| 2015 | $750 | $8,420 | $1,680 | $6,740 |
Agents Affiliated with this Home
-

Seller's Agent in 2024
Danielle Nichols
The Maricopa Real Estate Co
(520) 705-7853
1 in this area
323 Total Sales
-
J
Seller Co-Listing Agent in 2024
Jaqueline Buboltz
The Maricopa Real Estate Co
(520) 705-6481
1 in this area
73 Total Sales
-

Buyer's Agent in 2024
Jed Gray
HomeSmart
(480) 703-5480
5 in this area
85 Total Sales
-
L
Buyer Co-Listing Agent in 2024
Lindsay Hattenburg
Mark Brower Properties, LLC
(480) 722-9800
1 in this area
30 Total Sales
-

Seller's Agent in 2013
Carol A. Royse
Your Home Sold Guaranteed Realty
(480) 576-4555
34 in this area
981 Total Sales
-

Buyer's Agent in 2013
Bill Olmstead
Keller Williams Realty East Valley
(480) 776-5288
6 in this area
199 Total Sales
Map
Source: Arizona Regional Multiple Listing Service (ARMLS)
MLS Number: 6770229
APN: 301-48-067
- 6514 S Lakeshore Dr Unit C
- 953 E Libra Dr
- 949 E Libra Dr
- 1032 E Redfield Rd
- 1004 E Gemini Dr
- 1402 E Guadalupe Rd Unit 207
- 1402 E Guadalupe Rd Unit 234
- 1142 E Westchester Dr
- 5926 S Newberry Rd
- 1326 E Redfield Rd
- 6810 S Snyder Ln
- 6608 S Willow Dr
- 1309 E Julie Dr
- 1615 E Redmon Dr
- 516 E Lodge Dr
- 1723 E Libra Dr
- 407 E Orion St
- 6847 S Willow Dr
- 1401 E Drake Dr
- 6411 S El Camino Dr






