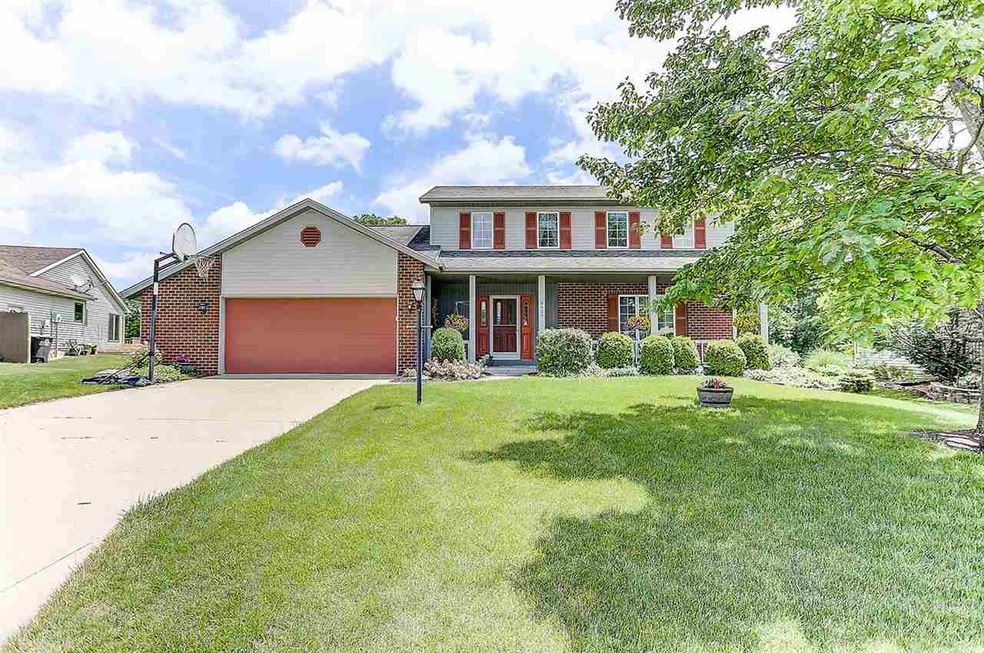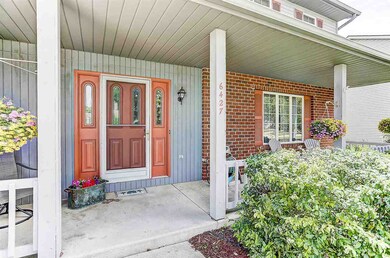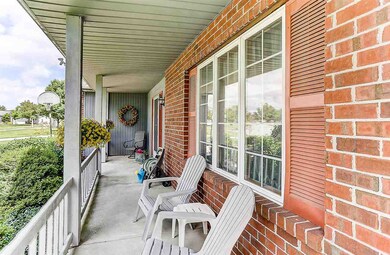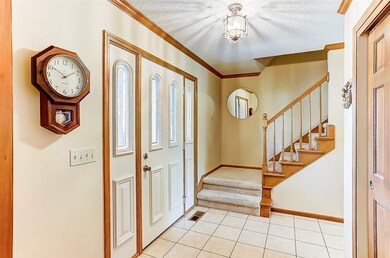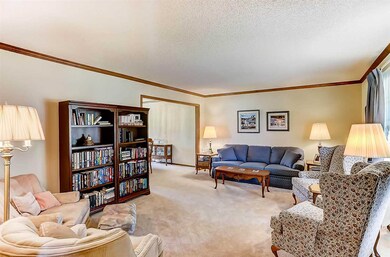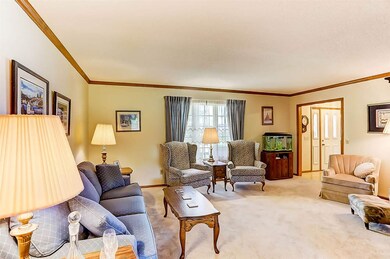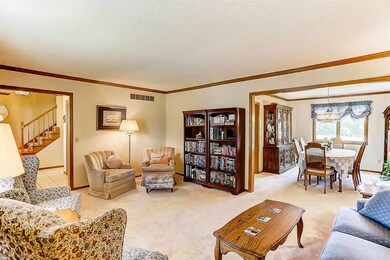
6427 Shadow Ridge Run Fort Wayne, IN 46804
Southwest Fort Wayne NeighborhoodEstimated Value: $340,000 - $385,000
Highlights
- Traditional Architecture
- Stone Countertops
- Built-in Bookshelves
- Summit Middle School Rated A-
- 2 Car Attached Garage
- Patio
About This Home
As of October 2017Lovingly cared for one owner Family home. This home features a 2 story floor plan w/4 bedrooms , 2 Full & 1 half Bath on a finished basement. Enjoy the beauty of each changing seasons as you over look the park like setting from the back yard patio. You will love the peaceful setting & the kids will love the sidewalk & extra play area. Welcoming front porch gives great curb appeal. The foyer has a large guest closet.New carpet in Formal Living & Dining Rooms. Open Kitchen & Nook. Kitchen has been updated with Quartz counters, Back splash, new hardware, faucet & sink. This is a open Kitchen w//Large Island & bar stools. All Kitchen appliances are included but are not warranted. Located off the Kitchen is the separate Laundry Room (5x6) w/wash-tub & cabinets. Family Room has a fireplace w/built in shelving & sky lights. Upstairs you will find the Spacious Master Suite has a deep walk-in closet & full bath. All additional bedrooms & closets are good size w/the largest over the garage. The basement features a large Rec Room w/storage area. Battery back up system for sump pump & the water heater is less than a yr old. Topping this home off is the oversized garage with extra side bump out, space for shelving & separate work area w/bench. Well maintained home in Homestead School District w/newer HVAC, Water heater. Home has been pre-inspected & is move in ready.
Home Details
Home Type
- Single Family
Est. Annual Taxes
- $2,156
Year Built
- Built in 1990
Lot Details
- 0.25 Acre Lot
- Lot Dimensions are 69x135x110x135
- Level Lot
HOA Fees
- $13 Monthly HOA Fees
Parking
- 2 Car Attached Garage
- Garage Door Opener
- Driveway
Home Design
- Traditional Architecture
- Brick Exterior Construction
- Poured Concrete
- Shingle Roof
- Asphalt Roof
Interior Spaces
- 2-Story Property
- Built-in Bookshelves
- Wood Burning Fireplace
- Fireplace With Gas Starter
- Entrance Foyer
- Fire and Smoke Detector
- Electric Dryer Hookup
Kitchen
- Gas Oven or Range
- Stone Countertops
- Disposal
Flooring
- Carpet
- Tile
Bedrooms and Bathrooms
- 4 Bedrooms
- En-Suite Primary Bedroom
Attic
- Storage In Attic
- Pull Down Stairs to Attic
Finished Basement
- 2 Bedrooms in Basement
- Natural lighting in basement
Utilities
- Forced Air Heating and Cooling System
- Heating System Uses Gas
Additional Features
- Patio
- Suburban Location
Listing and Financial Details
- Assessor Parcel Number 02-11-27-183-011.000-075
Ownership History
Purchase Details
Home Financials for this Owner
Home Financials are based on the most recent Mortgage that was taken out on this home.Similar Homes in Fort Wayne, IN
Home Values in the Area
Average Home Value in this Area
Purchase History
| Date | Buyer | Sale Price | Title Company |
|---|---|---|---|
| Aaron Westfall Benjamin | $211,500 | -- | |
| Westfall Benjamin Aaron | $211,500 | Fidelity Natl Title Co Llc |
Mortgage History
| Date | Status | Borrower | Loan Amount |
|---|---|---|---|
| Open | Westfall Benjamin Aaron | $190,350 | |
| Previous Owner | Wirtner Gregory J | $122,000 | |
| Previous Owner | Wirtner Gregory J | $134,000 | |
| Previous Owner | Wirtner Gregory J | $134,400 | |
| Previous Owner | Wirtner Gregory J | $50,000 |
Property History
| Date | Event | Price | Change | Sq Ft Price |
|---|---|---|---|---|
| 10/06/2017 10/06/17 | Sold | $211,500 | -6.0% | $65 / Sq Ft |
| 10/02/2017 10/02/17 | Pending | -- | -- | -- |
| 06/16/2017 06/16/17 | For Sale | $224,900 | -- | $69 / Sq Ft |
Tax History Compared to Growth
Tax History
| Year | Tax Paid | Tax Assessment Tax Assessment Total Assessment is a certain percentage of the fair market value that is determined by local assessors to be the total taxable value of land and additions on the property. | Land | Improvement |
|---|---|---|---|---|
| 2024 | $3,705 | $358,900 | $51,900 | $307,000 |
| 2022 | $3,322 | $307,100 | $26,600 | $280,500 |
| 2021 | $2,871 | $273,600 | $26,600 | $247,000 |
| 2020 | $2,623 | $249,400 | $26,600 | $222,800 |
| 2019 | $2,432 | $230,800 | $26,600 | $204,200 |
| 2018 | $2,239 | $212,300 | $26,600 | $185,700 |
| 2017 | $2,223 | $210,100 | $26,600 | $183,500 |
| 2016 | $2,161 | $203,300 | $26,600 | $176,700 |
| 2014 | $2,022 | $191,800 | $26,600 | $165,200 |
| 2013 | $1,999 | $188,700 | $26,600 | $162,100 |
Agents Affiliated with this Home
-
Rick Shepherd

Seller's Agent in 2017
Rick Shepherd
Mike Thomas Assoc., Inc
(260) 403-2655
28 in this area
82 Total Sales
-
Mary Anne Taylor

Buyer's Agent in 2017
Mary Anne Taylor
North Eastern Group Realty
(260) 235-1421
4 in this area
210 Total Sales
Map
Source: Indiana Regional MLS
MLS Number: 201727326
APN: 02-11-27-183-011.000-075
- 10530 Uncas Trail
- 6211 Salford Ct
- 7001 Sweet Gum Ct
- 5909 Chase Creek Ct
- 10909 Bittersweet Dells Ln
- 9531 Ledgewood Ct
- 9525 Ledge Wood Ct
- 6719 W Canal Pointe Ln
- 6620 W Canal Pointe Ln
- 9406 Camberwell Dr
- 6527 E Canal Pointe Ln
- 5620 Homestead Rd
- 7136 Pine Lake Rd
- 6215 Shady Creek Ct
- 5220 Spartan Dr
- 9323 Manor Woods Rd
- 5002 Buffalo Ct
- 11531 Brigadoon Ct
- 11710 Tweedsmuir Run
- 4904 Live Oak Ct
- 6427 Shadow Ridge Run
- 6436 Shadow Ridge Run
- 6433 Shadow Ridge Run
- 6424 Shadow Ridge Run
- 6421 Shadow Ridge Run
- 6415 Shadow Ridge Run
- 10301 Woods Edge Ln
- 10309 Woods Edge Ln
- 6409 Shadow Ridge Run
- 10307 Copper Tree Place
- 10301 Copper Tree Place
- 10318 Woods Edge Ln
- 10313 Copper Tree Place
- 6327 Shadow Ridge Run
- 10302 Copper Tree Place
- 10317 Woods Edge Ln
- 10326 Woods Edge Ln
- 10319 Copper Tree Place
- 10308 Copper Tree Place
- 6319 Shadow Ridge Run
