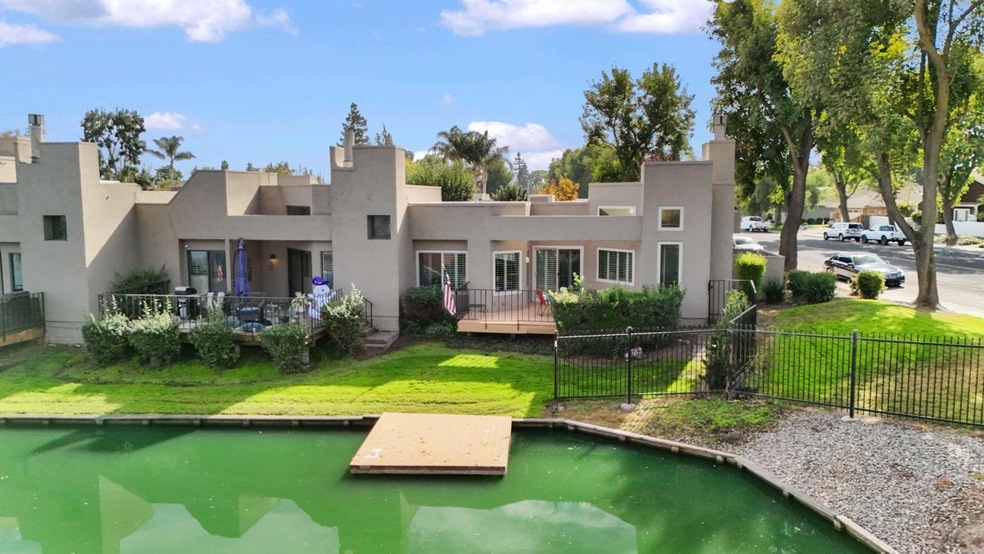Discover luxury waterfront living with this rare, exclusive opportunity. This stunning single-story, 3-bedroom, 2-bathroom home spans over 2,000 sqft, offering serene lake views & private access to Lake Lincoln from your own deck and dock. Designed for ultimate privacy & security, this stylish residence welcomes you into a light-filled living room with a cozy fireplace & sweeping lake views. The formal dining room opens onto a tranquil courtyard, while the kitchen, complete with quartz counters & ample cabinetry, overlooks a cozy breakfast nook with more breathtaking views. Down the bright hallway, you'll find spacious bedrooms and baths, including a primary suite with a slider to the lush courtyard, double-sink vanity, generous closet space, & a private enclosed patio with a hot tub for total relaxation. Additional highlights include a versatile 3-car garage, partially converted into an office, flex room, studio, or game room. Upgrades include dual-pane windows, updated HVAC, new interior and deck paint, & elegant wood floors. Residents also have access to a community pool, enhancing the resort-like experience. HOA includes water use. Conveniently located across from Village West Marina & near dining, health clubs, & freeway access, this exceptional property is a must-see!

