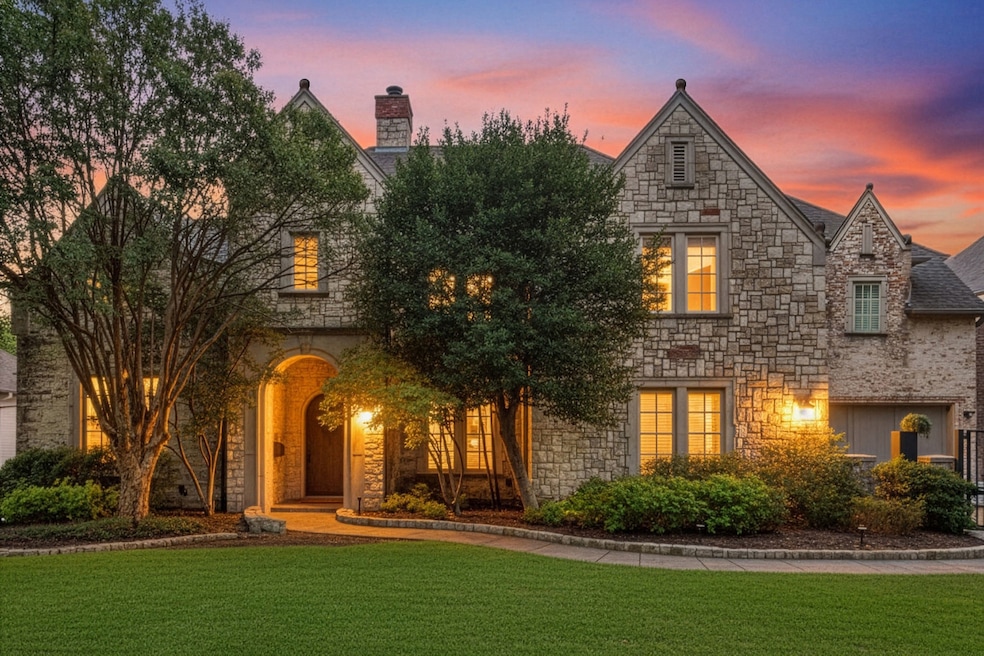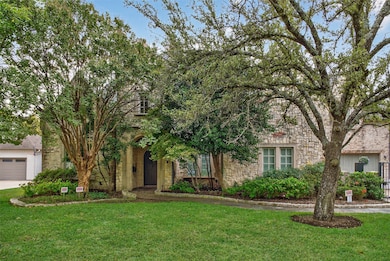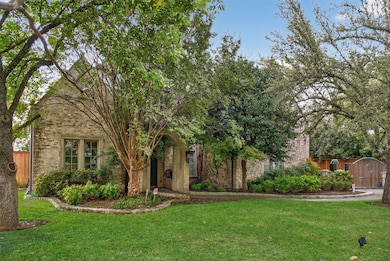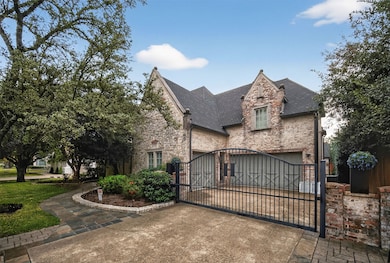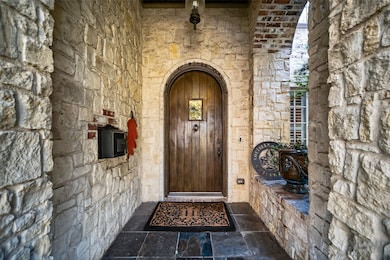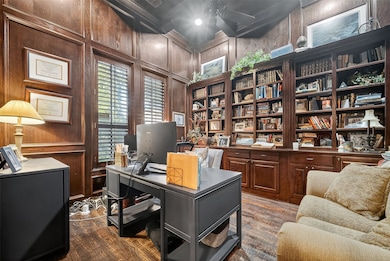6428 Lavendale Ave Dallas, TX 75230
Preston Hollow NeighborhoodEstimated payment $16,157/month
Highlights
- Very Popular Property
- Open Floorplan
- Wolf Appliances
- Electric Gate
- Dual Staircase
- Freestanding Bathtub
About This Home
Welcome to a home that truly has it all: elegance, warmth, and modern convenience wrapped in Preston Hollow charm. Located in the heart of Preston Hollow, this custom-built 5-bedroom, 4.5-bath home combines timeless architecture with high-end updates and modern functionality. The 2024 remodeled kitchen boasts with a dual fuel Wolf range, a 48 inch built-in Sub-Zero refrigerator to anchor the room with functionality and iconic design. The open concept layout with vaulted ceilings creates a bright space perfect for sophisticated entertainment, opening up to an expansive living and dining space for a flow ideal for everyday living. Every element speaks true craftsmanship, adorned with designer touches. The primary bathroom suite, reimagined in 2024, offers a luxurious retreat with a freestanding tub, automated shower system, slate flooring, and a spacious walk in closet. Upstairs, the generously sized 2 bedrooms, media room, and study flexible living spaces accommodate family, guests, or work-from-home needs, all connected by dual staircases for privacy and convenience. Enjoy outdoor living year-round in a backyard designed to impress and unwind. Step outside to a beautifully landscaped sanctuary framed by mature Nelly R. Steven Hollies crafted for relaxation and entertainment. Host unforgettable gatherings in the covered outdoor patio or challenge friends in a game on the sports court, then cozy up by the outdoor fireplace as the evening cools. This backyard is not just an extension of the home, it's the reason you'll never want to leave it. This home reflects the premier location just minutes away from top private schools, upscale shopping, and dining. This is Preston Hollow luxury living - Where timeless design meets modern comfort.
Listing Agent
Modern Concept Realty Brokerage Phone: 469-328-0259 License #0773084 Listed on: 11/03/2025
Home Details
Home Type
- Single Family
Est. Annual Taxes
- $29,754
Year Built
- Built in 2004
Parking
- 3 Car Attached Garage
- Driveway
- Electric Gate
- Additional Parking
Home Design
- Slab Foundation
Interior Spaces
- 4,608 Sq Ft Home
- 2-Story Property
- Open Floorplan
- Dual Staircase
- Wired For Sound
- Built-In Features
- Woodwork
- Vaulted Ceiling
- Decorative Lighting
- Wood Burning Fireplace
- Gas Fireplace
- Living Room with Fireplace
- Den with Fireplace
- Smart Home
Kitchen
- Eat-In Kitchen
- Gas Cooktop
- Microwave
- Ice Maker
- Dishwasher
- Wolf Appliances
- Kitchen Island
- Granite Countertops
Flooring
- Wood
- Brick
Bedrooms and Bathrooms
- 5 Bedrooms
- Freestanding Bathtub
Schools
- Pershing Elementary School
- Hillcrest High School
Utilities
- High Speed Internet
- Cable TV Available
Additional Features
- Accessible Doors
- Outdoor Fireplace
- 0.37 Acre Lot
Community Details
- Royal Crest Subdivision
Listing and Financial Details
- Legal Lot and Block 10 / BLK C/5500
- Assessor Parcel Number 00000412597000000
Map
Home Values in the Area
Average Home Value in this Area
Tax History
| Year | Tax Paid | Tax Assessment Tax Assessment Total Assessment is a certain percentage of the fair market value that is determined by local assessors to be the total taxable value of land and additions on the property. | Land | Improvement |
|---|---|---|---|---|
| 2025 | $29,754 | $2,119,570 | $906,300 | $1,213,270 |
| 2024 | $29,754 | $1,996,420 | $830,780 | $1,165,640 |
| 2023 | $29,754 | $1,874,090 | $604,200 | $1,269,890 |
| 2022 | $39,473 | $1,578,680 | $604,200 | $974,480 |
| 2021 | $32,286 | $1,223,880 | $573,990 | $649,890 |
| 2020 | $34,035 | $1,254,570 | $573,990 | $680,580 |
| 2019 | $35,695 | $1,254,570 | $573,990 | $680,580 |
| 2018 | $34,114 | $1,254,570 | $573,990 | $680,580 |
| 2017 | $28,580 | $1,254,570 | $573,990 | $680,580 |
| 2016 | $32,850 | $1,208,020 | $483,360 | $724,660 |
| 2015 | $22,899 | $1,090,110 | $453,150 | $636,960 |
| 2014 | $22,899 | $994,210 | $362,520 | $631,690 |
Property History
| Date | Event | Price | List to Sale | Price per Sq Ft |
|---|---|---|---|---|
| 11/13/2025 11/13/25 | For Sale | $2,595,000 | -- | $563 / Sq Ft |
Purchase History
| Date | Type | Sale Price | Title Company |
|---|---|---|---|
| Vendors Lien | -- | -- |
Mortgage History
| Date | Status | Loan Amount | Loan Type |
|---|---|---|---|
| Closed | $225,000 | Purchase Money Mortgage |
Source: North Texas Real Estate Information Systems (NTREIS)
MLS Number: 21102427
APN: 00000412597000000
- 6411 Royal Ln
- 6452 Lavendale Ave
- 6405 Azalea Ln
- 6441 Royalton Dr
- 6428 Tulip Ln
- 6307 Lavendale Ave
- 6434 Orchid Ln
- 6606 Royal Ln
- 11040 Tibbs St
- 6430 Pemberton Dr
- 6465 Northport Dr
- 6522 Pemberton Dr
- 11021 Royalshire Dr
- 6234 Northaven Rd
- 11107 Hillcrest Rd
- 11131 Hillcrest Rd
- 6839 Orchid Ln
- 6766 Northaven Rd
- 6506 Norway Rd
- 6815 Northport Dr
- 6411 Royal Ln
- 6458 Royal Ln
- 6449 Royalton Dr
- 11021 Royalshire Dr
- 6515 Northport Dr
- 6926 Royal Ln
- 11345 W Ricks Cir
- 11314 Hillcrest Rd
- 10754 Villager Rd Unit D
- 10767 Villager Rd Unit B
- 10543 Pagewood Dr
- 10547 Barrywood Dr Unit 10549
- 10692 Pagewood Dr
- 10695 Pagewood Dr
- 10630 Sandpiper Ln
- 10654 Sandpiper Ln
- 10618 Ravenscroft Dr
- 7515 Lavendale Ave
- 6621 Walnut Hill Ln
- 7508 Highmont St
