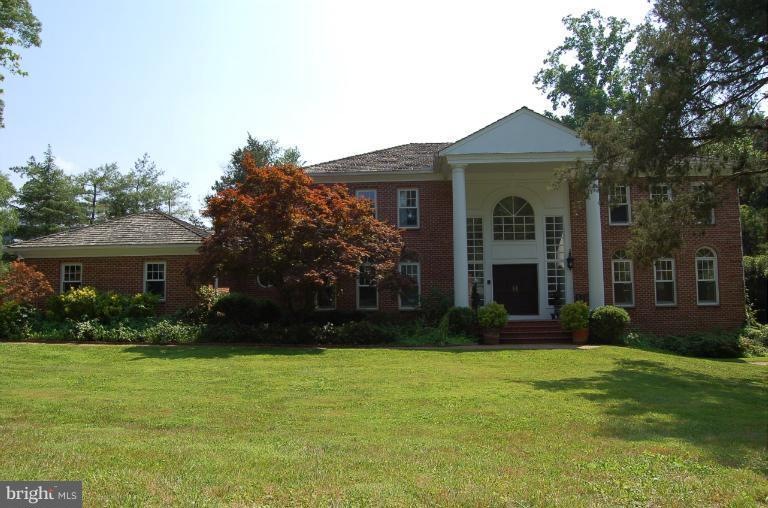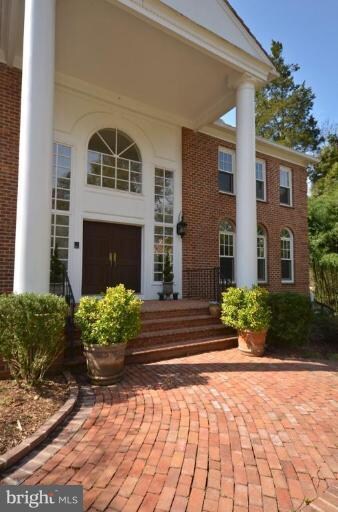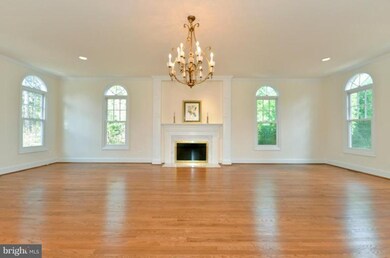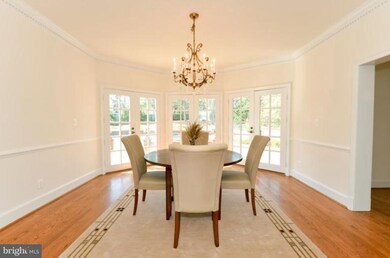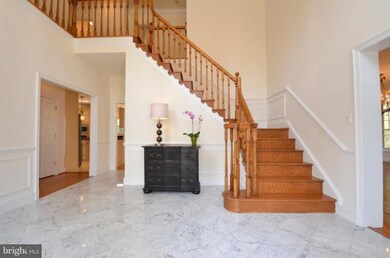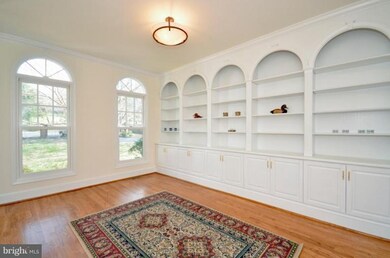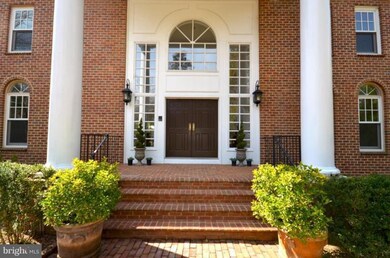
6429 Georgetown Pike McLean, VA 22101
Highlights
- Private Pool
- Eat-In Gourmet Kitchen
- Colonial Architecture
- Sherman Elementary School Rated A
- 0.76 Acre Lot
- Wood Flooring
About This Home
As of August 2020Dramatic Price Reduction on estate home in exclusive Langley area. Embassy sized living & dining rooms. Updated French country kitch w/custom cabinetry, granite counters, & SS appliances. Family room & library w/wet bar & custom bookcases. Master suite features 2 closets & beautifully updated bath w/ large skirted tub & sep shower. Pool & large flat backyard.
Last Agent to Sell the Property
Keller Williams Realty License #AB96368934 Listed on: 03/23/2011

Home Details
Home Type
- Single Family
Est. Annual Taxes
- $19,737
Year Built
- Built in 1985
Lot Details
- 0.76 Acre Lot
- Property is in very good condition
- Property is zoned 110
Parking
- 2 Car Attached Garage
- Side Facing Garage
- Driveway
Home Design
- Colonial Architecture
- Brick Exterior Construction
- Wood Roof
Interior Spaces
- Property has 3 Levels
- Central Vacuum
- Built-In Features
- 3 Fireplaces
- Screen For Fireplace
- Fireplace Mantel
- Mud Room
- Entrance Foyer
- Great Room
- Family Room
- Living Room
- Dining Room
- Library
- Game Room
- Workshop
- Wood Flooring
- Intercom
Kitchen
- Eat-In Gourmet Kitchen
- Breakfast Area or Nook
- Built-In Oven
- Cooktop with Range Hood
- Microwave
- Dishwasher
- Kitchen Island
- Upgraded Countertops
- Disposal
Bedrooms and Bathrooms
- 5 Bedrooms
- En-Suite Primary Bedroom
- En-Suite Bathroom
- 4.5 Bathrooms
Laundry
- Laundry Room
- Dryer
- Washer
Finished Basement
- Heated Basement
- Basement Fills Entire Space Under The House
- Side Exterior Basement Entry
- Sump Pump
Pool
- Private Pool
Utilities
- Forced Air Heating and Cooling System
- Heat Pump System
- Electric Water Heater
Community Details
- No Home Owners Association
- Langley Oaks Subdivision
Listing and Financial Details
- Tax Lot 60B
- Assessor Parcel Number 22-3-1- -60B
Ownership History
Purchase Details
Home Financials for this Owner
Home Financials are based on the most recent Mortgage that was taken out on this home.Purchase Details
Purchase Details
Home Financials for this Owner
Home Financials are based on the most recent Mortgage that was taken out on this home.Purchase Details
Purchase Details
Home Financials for this Owner
Home Financials are based on the most recent Mortgage that was taken out on this home.Similar Homes in McLean, VA
Home Values in the Area
Average Home Value in this Area
Purchase History
| Date | Type | Sale Price | Title Company |
|---|---|---|---|
| Deed | $1,699,000 | Landmark Title Services Inc | |
| Interfamily Deed Transfer | -- | None Available | |
| Warranty Deed | $1,450,000 | -- | |
| Deed | $950,000 | -- | |
| Deed | $950,000 | -- |
Mortgage History
| Date | Status | Loan Amount | Loan Type |
|---|---|---|---|
| Previous Owner | $665,000 | Purchase Money Mortgage |
Property History
| Date | Event | Price | Change | Sq Ft Price |
|---|---|---|---|---|
| 08/12/2020 08/12/20 | Sold | $1,699,000 | -5.6% | $250 / Sq Ft |
| 06/26/2020 06/26/20 | Pending | -- | -- | -- |
| 06/18/2020 06/18/20 | For Sale | $1,799,000 | +5.9% | $264 / Sq Ft |
| 05/15/2020 05/15/20 | Off Market | $1,699,000 | -- | -- |
| 05/15/2020 05/15/20 | For Sale | $1,799,000 | +24.1% | $264 / Sq Ft |
| 02/15/2012 02/15/12 | Sold | $1,450,000 | 0.0% | $213 / Sq Ft |
| 01/25/2012 01/25/12 | Pending | -- | -- | -- |
| 11/15/2011 11/15/11 | Price Changed | $1,450,000 | -12.1% | $213 / Sq Ft |
| 09/28/2011 09/28/11 | Price Changed | $1,650,000 | -8.3% | $242 / Sq Ft |
| 05/05/2011 05/05/11 | Price Changed | $1,800,000 | -5.3% | $264 / Sq Ft |
| 03/23/2011 03/23/11 | For Sale | $1,900,000 | -- | $279 / Sq Ft |
Tax History Compared to Growth
Tax History
| Year | Tax Paid | Tax Assessment Tax Assessment Total Assessment is a certain percentage of the fair market value that is determined by local assessors to be the total taxable value of land and additions on the property. | Land | Improvement |
|---|---|---|---|---|
| 2024 | $27,957 | $2,366,220 | $1,361,000 | $1,005,220 |
| 2023 | $23,461 | $2,037,390 | $1,134,000 | $903,390 |
| 2022 | $21,264 | $1,822,870 | $986,000 | $836,870 |
| 2021 | $20,799 | $1,738,320 | $967,000 | $771,320 |
| 2020 | $20,470 | $1,696,610 | $921,000 | $775,610 |
| 2019 | $18,835 | $1,561,130 | $801,000 | $760,130 |
| 2018 | $19,081 | $1,659,220 | $801,000 | $858,220 |
| 2017 | $18,904 | $1,596,630 | $801,000 | $795,630 |
| 2016 | $18,864 | $1,596,630 | $801,000 | $795,630 |
| 2015 | $17,558 | $1,541,500 | $750,000 | $791,500 |
| 2014 | $17,555 | $1,544,650 | $750,000 | $794,650 |
Agents Affiliated with this Home
-
Donna Paton

Seller's Agent in 2020
Donna Paton
Paton Real Estate LLC
(703) 909-7744
2 in this area
53 Total Sales
-
Wentong Chen

Buyer's Agent in 2020
Wentong Chen
Libra Realty, LLC
(571) 201-0696
20 in this area
178 Total Sales
-
Monica Gibson

Seller's Agent in 2012
Monica Gibson
Keller Williams Realty
(703) 944-3434
7 in this area
88 Total Sales
-
Ronald Cathell

Seller Co-Listing Agent in 2012
Ronald Cathell
Keller Williams Realty
(703) 975-2500
9 Total Sales
Map
Source: Bright MLS
MLS Number: 1004352682
APN: 0223-01-0060B
- 6400 Georgetown Pike
- 1020 Langley Hill Dr
- 1004 Dogue Hill Ln
- 6318 Georgetown Pike
- 1011 Langley Hill Dr
- 1008 Jarvis Ct
- 1101 Dogwood Dr
- 1181 Ballantrae Ln
- 1179 Ballantrae Ln
- 1171 Chain Bridge Rd
- 6280 Dunaway Ct
- 1289 Ballantrae Farm Dr
- 6501 Bright Mountain Rd
- 1110 Harvey Rd
- 1060 Harvey Rd
- 1306 Ballantrae Ct
- 1236 Meyer Ct
- 6610 Weatheford Ct
- 6529 Sothoron Rd
- 1225 Stuart Robeson Dr
