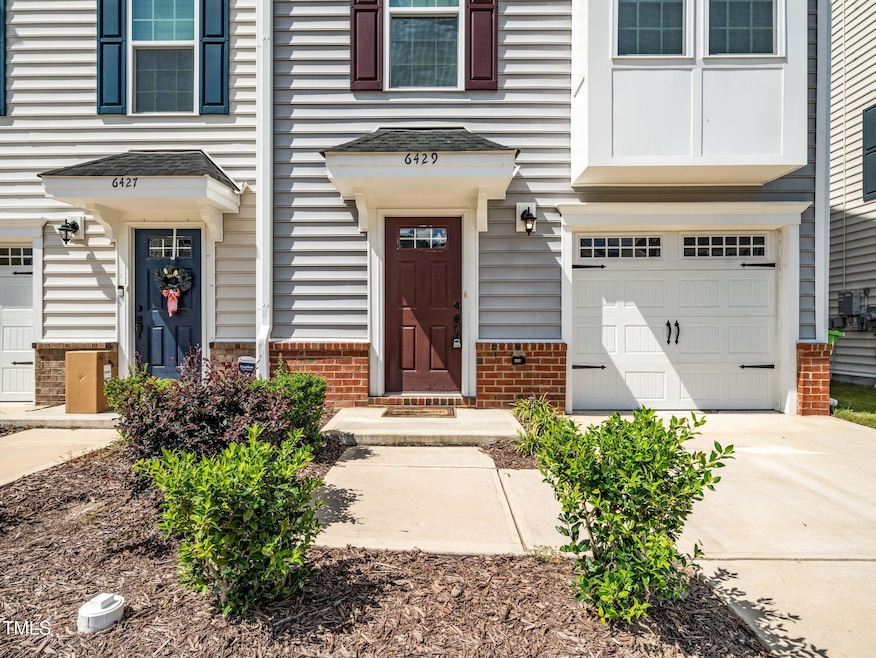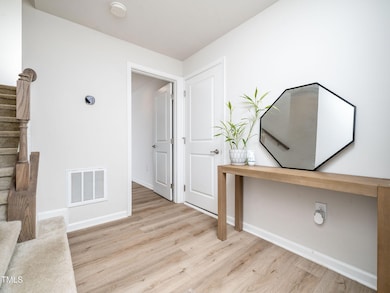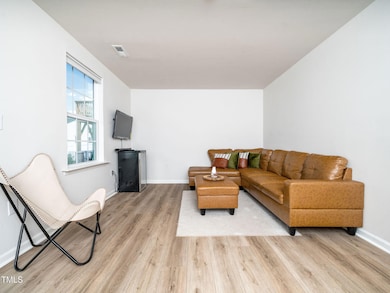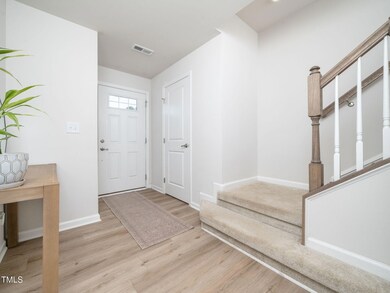6429 Pathfinder Way Raleigh, NC 27616
Northeast Raleigh NeighborhoodEstimated payment $2,210/month
Highlights
- Solar Power System
- Transitional Architecture
- End Unit
- Open Floorplan
- Bonus Room
- Quartz Countertops
About This Home
Welcome to this beautifully maintained three-story end-unit townhome that perfectly combines modern comfort with flexibility. Featuring three bedrooms, 2.5 bathrooms, and a versatile first floor bonus room that offers the ideal layout for working from home, hosting guests or creating your own retreat. The main level showcases a bright open-concept living area with oversized windows that fill the space with natural light. The gourmet kitchen is designed for both style and function, complete with quartz countertops, stainless steel appliances and a breakfast bar, perfect for causal meals or entertaining. Upstairs, the primary suite impresses with elegant tray ceilings and a generous layout. You will also find two additional bedrooms and a full bathroom. Whether you are seeking your next primary residence or a turnkey rental, this home checks every box. Even better, this home is equipped with solar panels keeping your energy cost lower. Located less than 20 minutes from downtown Raleigh and North Hills, you'll enjoy the best of Oak City dining, shopping, and entertainment. Move-in ready and full of potential - this home is a must-see!
Townhouse Details
Home Type
- Townhome
Est. Annual Taxes
- $2,859
Year Built
- Built in 2023
Lot Details
- 3,049 Sq Ft Lot
- End Unit
- 1 Common Wall
- Southeast Facing Home
HOA Fees
- $155 Monthly HOA Fees
Parking
- 1 Car Attached Garage
- Private Driveway
- 1 Open Parking Space
Home Design
- Transitional Architecture
- Slab Foundation
- Shingle Roof
- Vinyl Siding
Interior Spaces
- 1,752 Sq Ft Home
- 3-Story Property
- Open Floorplan
- Tray Ceiling
- Smooth Ceilings
- Recessed Lighting
- Double Pane Windows
- Entrance Foyer
- Family Room
- Combination Kitchen and Dining Room
- Bonus Room
Kitchen
- Eat-In Kitchen
- Breakfast Bar
- Self-Cleaning Oven
- Electric Range
- Dishwasher
- Stainless Steel Appliances
- Kitchen Island
- Quartz Countertops
- Disposal
Flooring
- Carpet
- Vinyl
Bedrooms and Bathrooms
- 3 Bedrooms
- Primary bedroom located on third floor
- Walk-In Closet
- Bathtub with Shower
Laundry
- Laundry on upper level
- Washer and Electric Dryer Hookup
Home Security
Eco-Friendly Details
- Solar Power System
Outdoor Features
- Balcony
- Patio
- Rain Gutters
Schools
- River Bend Elementary And Middle School
- Rolesville High School
Utilities
- Zoned Heating and Cooling
- Heating System Uses Natural Gas
- Water Heater
- Cable TV Available
Listing and Financial Details
- Assessor Parcel Number 1736734718
Community Details
Overview
- Association fees include ground maintenance
- Real Manage Association, Phone Number (919) 787-9000
- Townes At Stoneridge Subdivision
- Maintained Community
Security
- Fire and Smoke Detector
Map
Home Values in the Area
Average Home Value in this Area
Tax History
| Year | Tax Paid | Tax Assessment Tax Assessment Total Assessment is a certain percentage of the fair market value that is determined by local assessors to be the total taxable value of land and additions on the property. | Land | Improvement |
|---|---|---|---|---|
| 2025 | $2,859 | $325,585 | $75,000 | $250,585 |
| 2024 | $2,848 | $325,585 | $75,000 | $250,585 |
| 2023 | $436 | $40,000 | $40,000 | $0 |
| 2022 | $405 | $40,000 | $40,000 | $0 |
| 2021 | $0 | $40,000 | $40,000 | $0 |
Property History
| Date | Event | Price | List to Sale | Price per Sq Ft |
|---|---|---|---|---|
| 08/29/2025 08/29/25 | For Sale | $345,000 | -- | $197 / Sq Ft |
Purchase History
| Date | Type | Sale Price | Title Company |
|---|---|---|---|
| Special Warranty Deed | $310,500 | None Listed On Document | |
| Special Warranty Deed | $375,000 | -- |
Mortgage History
| Date | Status | Loan Amount | Loan Type |
|---|---|---|---|
| Open | $294,756 | New Conventional |
Source: Doorify MLS
MLS Number: 10118720
APN: 1736.04-73-4718-000
- 6425 Pathfinder Way
- 6430 Pathfinder Way
- 6607 Pathfinder Way
- 6620 Pathfinder Way
- 6626 Pathfinder Way
- 4912 Elizabeth Dr
- 6009 River Landings Dr
- 5321 Glass Ridge Rd
- 6016 River Landings Dr
- 4629 Black Drum Dr
- 4708 River Boat Landing Ct
- 6024 Crayford Dr
- 6000 Buffaloe Rd
- Dogwood A Plan at Riverwalk
- Dogwood B Plan at Riverwalk
- 5243 Deep Channel Dr
- 5110 River Towns Dr
- 5120 River Towns Dr
- 5807 Humanity Ln
- 6952 Point Bar Place
- 6425 Pathfinder Way
- 6621 Pathfinder Way
- 6404 Buffaloe Rd
- 6137 River Landings Dr
- 4513 River Edge Dr
- 4405 Jordan Oaks Way
- 6927 Eddy Point Ln
- 6914 Point Bar Place
- 6928 Outfall Point Ln
- 5322 River Reach Dr
- 4908 Trout Crest Ct
- 6323 Perry Creek Rd
- 6322 Perry Creek Rd
- 6010 Kayton St
- 5220 Influence Way
- 5224 Influence Way
- 6309 Truxton Ln
- 4008 Landover Ln
- 4820 Loganshire Ln
- 6506 Perry Creek Rd Unit Lot 1103







