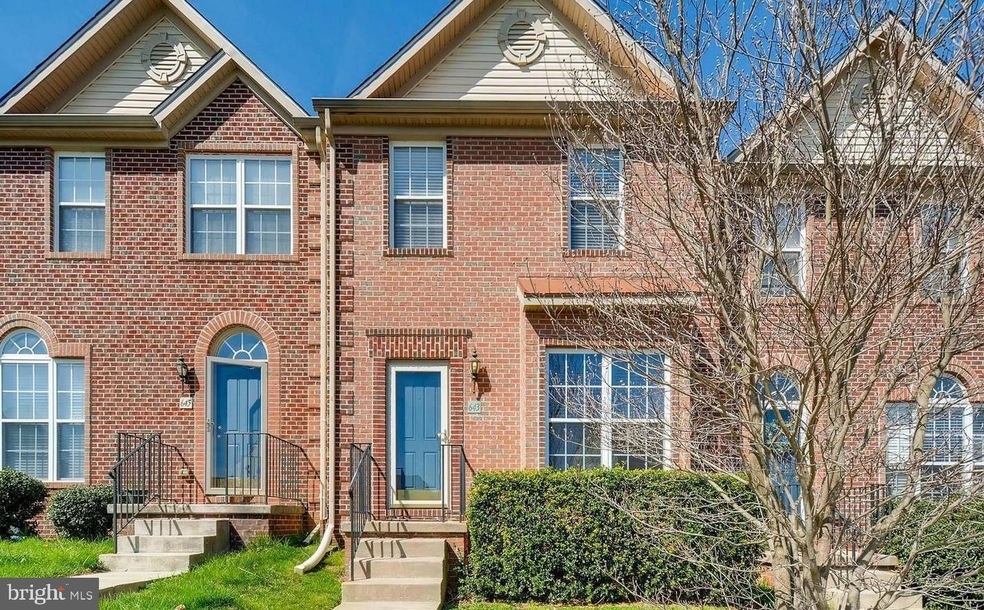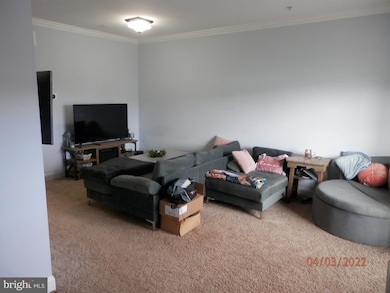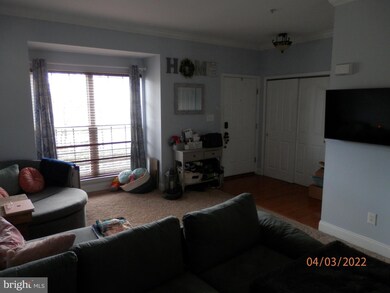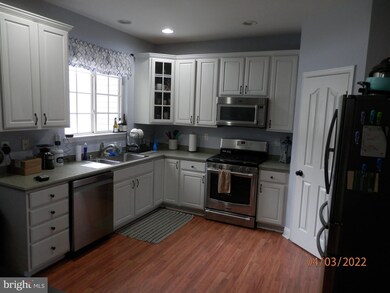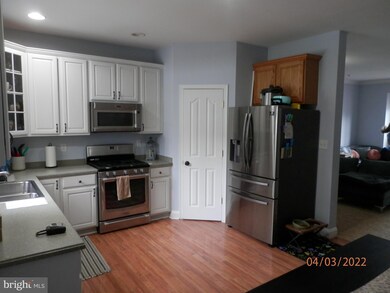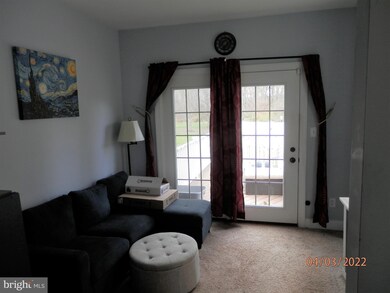
643 Berwick Ct Abingdon, MD 21009
Highlights
- Fitness Center
- View of Trees or Woods
- Deck
- Emmorton Elementary School Rated A-
- Colonial Architecture
- Recreation Room
About This Home
As of May 2022Located on a quiet tree lined street this 3 bedroom, 3 bath townhome features a bright, sunny living room, modern kitchen with range, refrigerator, microwave and plenty of cabinet space, a sun room and slider to your spacious deck and fully fenced in rear yard. In the lower level is a recreation room, great for the family half bath and laundry room. In the upper level is a spacious bright and sunny master bathroom with master bath and 2 additional bedrooms and hall bath.
Last Agent to Sell the Property
Douglas Realty, LLC License #309080 Listed on: 04/04/2022

Townhouse Details
Home Type
- Townhome
Est. Annual Taxes
- $2,955
Year Built
- Built in 2006
Lot Details
- 2,000 Sq Ft Lot
- Cul-De-Sac
- Back Yard Fenced
- Backs to Trees or Woods
- Property is in very good condition
HOA Fees
- $58 Monthly HOA Fees
Home Design
- Colonial Architecture
- Asphalt Roof
- Vinyl Siding
- Concrete Perimeter Foundation
Interior Spaces
- Property has 3 Levels
- Vaulted Ceiling
- Ceiling Fan
- Window Treatments
- Bay Window
- Window Screens
- French Doors
- Six Panel Doors
- Living Room
- Combination Kitchen and Dining Room
- Recreation Room
- Sun or Florida Room
- Views of Woods
Kitchen
- Gas Oven or Range
- Self-Cleaning Oven
- Range Hood
- Built-In Microwave
- Ice Maker
- Dishwasher
- Stainless Steel Appliances
- Disposal
Flooring
- Carpet
- Laminate
Bedrooms and Bathrooms
- 3 Bedrooms
Laundry
- Laundry Room
- Electric Dryer
- Washer
Partially Finished Basement
- Basement Fills Entire Space Under The House
- Connecting Stairway
- Rear Basement Entry
- Sump Pump
- Laundry in Basement
Home Security
Parking
- Free Parking
- On-Street Parking
- Unassigned Parking
Outdoor Features
- Deck
Schools
- Emmorton Elementary School
- Bel Air Middle School
- Bel Air High School
Utilities
- Forced Air Heating and Cooling System
- 120/240V
- Natural Gas Water Heater
- Cable TV Available
Listing and Financial Details
- Tax Lot 143
- Assessor Parcel Number 1301364006
Community Details
Overview
- Association fees include common area maintenance, trash
- $20 Other Monthly Fees
- Monmouth Meadowd HOA, Phone Number (410) 515-7390
- Built by VPEC
- Monmouth Meadows Community
- Monmouth Meadows Subdivision
Amenities
- Common Area
- Community Center
Recreation
- Community Playground
- Fitness Center
- Community Pool
- Jogging Path
Pet Policy
- Pets Allowed
Security
- Storm Windows
- Fire and Smoke Detector
Ownership History
Purchase Details
Home Financials for this Owner
Home Financials are based on the most recent Mortgage that was taken out on this home.Purchase Details
Home Financials for this Owner
Home Financials are based on the most recent Mortgage that was taken out on this home.Purchase Details
Home Financials for this Owner
Home Financials are based on the most recent Mortgage that was taken out on this home.Purchase Details
Home Financials for this Owner
Home Financials are based on the most recent Mortgage that was taken out on this home.Purchase Details
Home Financials for this Owner
Home Financials are based on the most recent Mortgage that was taken out on this home.Purchase Details
Home Financials for this Owner
Home Financials are based on the most recent Mortgage that was taken out on this home.Similar Homes in Abingdon, MD
Home Values in the Area
Average Home Value in this Area
Purchase History
| Date | Type | Sale Price | Title Company |
|---|---|---|---|
| Deed | $335,000 | None Listed On Document | |
| Deed | $299,000 | Title Rite Services Inc | |
| Deed | $274,000 | Sage Title Group Llc | |
| Deed | $270,000 | First American Title Ins Co | |
| Deed | $287,500 | -- | |
| Deed | $287,500 | -- |
Mortgage History
| Date | Status | Loan Amount | Loan Type |
|---|---|---|---|
| Open | $347,080 | VA | |
| Previous Owner | $290,030 | New Conventional | |
| Previous Owner | $267,917 | VA | |
| Previous Owner | $274,000 | VA | |
| Previous Owner | $265,109 | FHA | |
| Previous Owner | $242,400 | Stand Alone Second | |
| Previous Owner | $45,450 | Stand Alone Second | |
| Previous Owner | $242,400 | Stand Alone Refi Refinance Of Original Loan | |
| Previous Owner | $45,450 | Stand Alone Second | |
| Previous Owner | $284,809 | FHA | |
| Previous Owner | $284,809 | FHA |
Property History
| Date | Event | Price | Change | Sq Ft Price |
|---|---|---|---|---|
| 05/17/2022 05/17/22 | Sold | $335,000 | -5.6% | $160 / Sq Ft |
| 04/07/2022 04/07/22 | Pending | -- | -- | -- |
| 04/07/2022 04/07/22 | Price Changed | $355,000 | +1.4% | $169 / Sq Ft |
| 04/04/2022 04/04/22 | For Sale | $350,000 | +17.1% | $167 / Sq Ft |
| 10/16/2020 10/16/20 | Sold | $299,000 | 0.0% | $143 / Sq Ft |
| 09/10/2020 09/10/20 | For Sale | $299,000 | 0.0% | $143 / Sq Ft |
| 09/09/2020 09/09/20 | Pending | -- | -- | -- |
| 09/08/2020 09/08/20 | Off Market | $299,000 | -- | -- |
| 08/03/2020 08/03/20 | For Sale | $299,000 | 0.0% | $143 / Sq Ft |
| 07/30/2020 07/30/20 | Off Market | $299,000 | -- | -- |
| 07/12/2020 07/12/20 | For Sale | $309,900 | +13.1% | $148 / Sq Ft |
| 05/01/2018 05/01/18 | Sold | $274,000 | -0.4% | $129 / Sq Ft |
| 03/19/2018 03/19/18 | Price Changed | $275,000 | +2.7% | $129 / Sq Ft |
| 03/18/2018 03/18/18 | Pending | -- | -- | -- |
| 03/01/2018 03/01/18 | For Sale | $267,900 | -0.8% | $126 / Sq Ft |
| 04/17/2015 04/17/15 | Sold | $270,000 | -1.8% | $118 / Sq Ft |
| 03/10/2015 03/10/15 | Pending | -- | -- | -- |
| 01/27/2015 01/27/15 | For Sale | $274,900 | -- | $120 / Sq Ft |
Tax History Compared to Growth
Tax History
| Year | Tax Paid | Tax Assessment Tax Assessment Total Assessment is a certain percentage of the fair market value that is determined by local assessors to be the total taxable value of land and additions on the property. | Land | Improvement |
|---|---|---|---|---|
| 2024 | $3,220 | $295,433 | $0 | $0 |
| 2023 | $2,982 | $273,600 | $75,000 | $198,600 |
| 2022 | $2,904 | $266,433 | $0 | $0 |
| 2021 | $2,431 | $259,267 | $0 | $0 |
| 2020 | $140 | $252,100 | $75,000 | $177,100 |
| 2019 | $140 | $239,267 | $0 | $0 |
| 2018 | $2,613 | $226,433 | $0 | $0 |
| 2017 | $2,406 | $213,600 | $0 | $0 |
| 2016 | $140 | $210,433 | $0 | $0 |
| 2015 | -- | $207,267 | $0 | $0 |
| 2014 | -- | $204,100 | $0 | $0 |
Agents Affiliated with this Home
-

Seller's Agent in 2022
Claude Osterman
Douglas Realty, LLC
(410) 533-4818
13 Total Sales
-

Buyer's Agent in 2022
Bob Mikelskas
Rosario Realty
(410) 375-2990
215 Total Sales
-

Seller's Agent in 2020
Barbara Prichard
Samson Properties
(410) 937-9390
74 Total Sales
-

Seller's Agent in 2018
Laura Snyder
American Premier Realty, LLC
(410) 375-5779
665 Total Sales
-

Buyer's Agent in 2018
Betty Williams
Cummings & Co Realtors
(410) 952-0011
37 Total Sales
-

Seller's Agent in 2015
Seth Dailey
Keller Williams Gateway LLC
(443) 801-5300
196 Total Sales
Map
Source: Bright MLS
MLS Number: MDHR2010882
APN: 01-364006
- 638 Berwick Ct
- 613 Berwick Ct
- 634 Tantallon Ct
- 1903 Scottish Isle Ct
- 2300 Arthurs Woods Dr
- 714 Kirkcaldy Way
- 540 Doefield Ct
- 404 Wispy Willow Ct
- 508 Buckstone Garth
- 549 Doefield Ct
- 309 Tiree Ct Unit 203
- 311 Tiree Ct Unit 104
- 2134 Nicole Way
- 582 Doefield Ct
- 1316 Winding Valley Dr
- 405 Golden Oak Ct
- 2302 Bell's Tower Ct
- 402 Tall Sycamore Ct
- 346 Honey Locust Ct
- 461 Darby Ln
