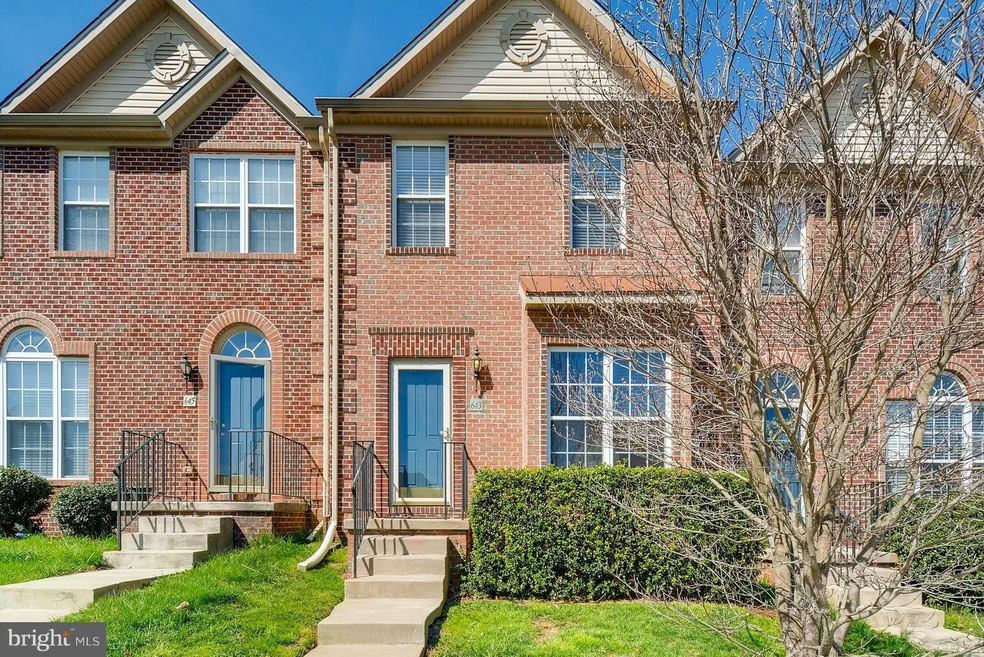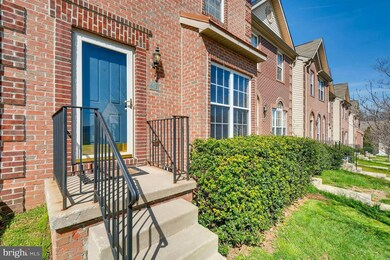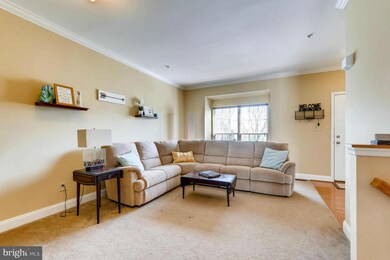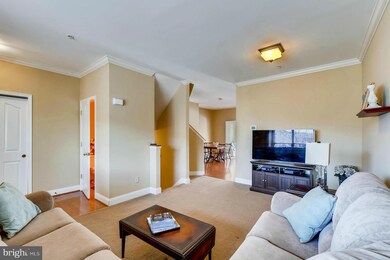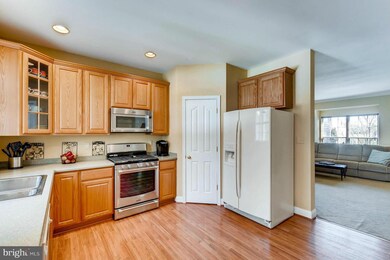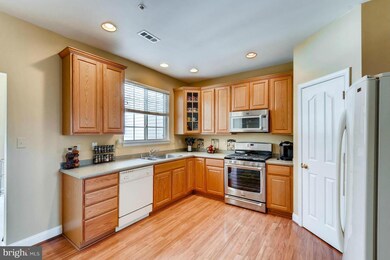
643 Berwick Ct Abingdon, MD 21009
Highlights
- Fitness Center
- View of Trees or Woods
- Deck
- Emmorton Elementary School Rated A-
- Colonial Architecture
- Vaulted Ceiling
About This Home
As of May 2022Brick Front TH with 3-Level Bumpout..Premium Fenced Lot Backing to Harford Glen & Walking Trail Entrance..Master Suite with Vaulted Ceiling, Walk-in Closet & Super Bath..Large Eat-in Kitchen with Corian Counters, HW Floors & Open to Sunroom with Exit to Maintenance-Free Deck and Flat Yard..Tons of Storage..Bay Window..Finished Lower Level with Family Room, Space for Extra Bedrm, Bath & Storage
Last Agent to Sell the Property
American Premier Realty, LLC License #615729 Listed on: 03/01/2018

Townhouse Details
Home Type
- Townhome
Est. Annual Taxes
- $2,428
Year Built
- Built in 2006
Lot Details
- 2,000 Sq Ft Lot
- Two or More Common Walls
- Cul-De-Sac
- Back Yard Fenced
- Backs to Trees or Woods
- Property is in very good condition
HOA Fees
- $42 Monthly HOA Fees
Home Design
- Colonial Architecture
- Bump-Outs
- Brick Exterior Construction
- Asphalt Roof
Interior Spaces
- Property has 3 Levels
- Traditional Floor Plan
- Crown Molding
- Vaulted Ceiling
- Ceiling Fan
- Recessed Lighting
- Window Treatments
- Bay Window
- Window Screens
- French Doors
- Six Panel Doors
- Entrance Foyer
- Family Room
- Living Room
- Combination Kitchen and Dining Room
- Sun or Florida Room
- Wood Flooring
- Views of Woods
Kitchen
- Breakfast Area or Nook
- Eat-In Kitchen
- Gas Oven or Range
- Microwave
- Ice Maker
- Dishwasher
- Upgraded Countertops
- Disposal
Bedrooms and Bathrooms
- 3 Bedrooms
- En-Suite Primary Bedroom
- En-Suite Bathroom
- 4 Bathrooms
Laundry
- Dryer
- Washer
Finished Basement
- Heated Basement
- Basement Fills Entire Space Under The House
- Exterior Basement Entry
- Sump Pump
- Space For Rooms
Home Security
Parking
- Free Parking
- On-Street Parking
- Unassigned Parking
Outdoor Features
- Deck
- Porch
Utilities
- Forced Air Heating and Cooling System
- Water Dispenser
- Natural Gas Water Heater
- Fiber Optics Available
Listing and Financial Details
- Tax Lot 143
- Assessor Parcel Number 1301364006
Community Details
Overview
- Association fees include common area maintenance, trash
- Built by VPEC
- Monmouth Meadows Subdivision, Brick Front Backs To Trees Floorplan
- Monmouth Meadows Community
Amenities
- Common Area
- Community Center
Recreation
- Community Playground
- Fitness Center
- Community Pool
- Jogging Path
Security
- Storm Windows
- Fire and Smoke Detector
Ownership History
Purchase Details
Home Financials for this Owner
Home Financials are based on the most recent Mortgage that was taken out on this home.Purchase Details
Home Financials for this Owner
Home Financials are based on the most recent Mortgage that was taken out on this home.Purchase Details
Home Financials for this Owner
Home Financials are based on the most recent Mortgage that was taken out on this home.Purchase Details
Home Financials for this Owner
Home Financials are based on the most recent Mortgage that was taken out on this home.Purchase Details
Home Financials for this Owner
Home Financials are based on the most recent Mortgage that was taken out on this home.Purchase Details
Home Financials for this Owner
Home Financials are based on the most recent Mortgage that was taken out on this home.Similar Homes in Abingdon, MD
Home Values in the Area
Average Home Value in this Area
Purchase History
| Date | Type | Sale Price | Title Company |
|---|---|---|---|
| Deed | $335,000 | None Listed On Document | |
| Deed | $299,000 | Title Rite Services Inc | |
| Deed | $274,000 | Sage Title Group Llc | |
| Deed | $270,000 | First American Title Ins Co | |
| Deed | $287,500 | -- | |
| Deed | $287,500 | -- |
Mortgage History
| Date | Status | Loan Amount | Loan Type |
|---|---|---|---|
| Open | $347,080 | VA | |
| Previous Owner | $290,030 | New Conventional | |
| Previous Owner | $267,917 | VA | |
| Previous Owner | $274,000 | VA | |
| Previous Owner | $265,109 | FHA | |
| Previous Owner | $242,400 | Stand Alone Second | |
| Previous Owner | $45,450 | Stand Alone Second | |
| Previous Owner | $242,400 | Stand Alone Refi Refinance Of Original Loan | |
| Previous Owner | $45,450 | Stand Alone Second | |
| Previous Owner | $284,809 | FHA | |
| Previous Owner | $284,809 | FHA |
Property History
| Date | Event | Price | Change | Sq Ft Price |
|---|---|---|---|---|
| 05/17/2022 05/17/22 | Sold | $335,000 | -5.6% | $160 / Sq Ft |
| 04/07/2022 04/07/22 | Pending | -- | -- | -- |
| 04/07/2022 04/07/22 | Price Changed | $355,000 | +1.4% | $169 / Sq Ft |
| 04/04/2022 04/04/22 | For Sale | $350,000 | +17.1% | $167 / Sq Ft |
| 10/16/2020 10/16/20 | Sold | $299,000 | 0.0% | $143 / Sq Ft |
| 09/10/2020 09/10/20 | For Sale | $299,000 | 0.0% | $143 / Sq Ft |
| 09/09/2020 09/09/20 | Pending | -- | -- | -- |
| 09/08/2020 09/08/20 | Off Market | $299,000 | -- | -- |
| 08/03/2020 08/03/20 | For Sale | $299,000 | 0.0% | $143 / Sq Ft |
| 07/30/2020 07/30/20 | Off Market | $299,000 | -- | -- |
| 07/12/2020 07/12/20 | For Sale | $309,900 | +13.1% | $148 / Sq Ft |
| 05/01/2018 05/01/18 | Sold | $274,000 | -0.4% | $129 / Sq Ft |
| 03/19/2018 03/19/18 | Price Changed | $275,000 | +2.7% | $129 / Sq Ft |
| 03/18/2018 03/18/18 | Pending | -- | -- | -- |
| 03/01/2018 03/01/18 | For Sale | $267,900 | -0.8% | $126 / Sq Ft |
| 04/17/2015 04/17/15 | Sold | $270,000 | -1.8% | $118 / Sq Ft |
| 03/10/2015 03/10/15 | Pending | -- | -- | -- |
| 01/27/2015 01/27/15 | For Sale | $274,900 | -- | $120 / Sq Ft |
Tax History Compared to Growth
Tax History
| Year | Tax Paid | Tax Assessment Tax Assessment Total Assessment is a certain percentage of the fair market value that is determined by local assessors to be the total taxable value of land and additions on the property. | Land | Improvement |
|---|---|---|---|---|
| 2024 | $3,220 | $295,433 | $0 | $0 |
| 2023 | $2,982 | $273,600 | $75,000 | $198,600 |
| 2022 | $2,904 | $266,433 | $0 | $0 |
| 2021 | $2,431 | $259,267 | $0 | $0 |
| 2020 | $140 | $252,100 | $75,000 | $177,100 |
| 2019 | $140 | $239,267 | $0 | $0 |
| 2018 | $2,613 | $226,433 | $0 | $0 |
| 2017 | $2,406 | $213,600 | $0 | $0 |
| 2016 | $140 | $210,433 | $0 | $0 |
| 2015 | -- | $207,267 | $0 | $0 |
| 2014 | -- | $204,100 | $0 | $0 |
Agents Affiliated with this Home
-
Claude Osterman

Seller's Agent in 2022
Claude Osterman
Douglas Realty, LLC
(410) 533-4818
13 Total Sales
-
Bob Mikelskas

Buyer's Agent in 2022
Bob Mikelskas
Rosario Realty
(410) 375-2990
210 Total Sales
-
Barbara Prichard

Seller's Agent in 2020
Barbara Prichard
Samson Properties
(410) 937-9390
75 Total Sales
-
Laura Snyder

Seller's Agent in 2018
Laura Snyder
American Premier Realty, LLC
(410) 375-5779
674 Total Sales
-
Betty Williams

Buyer's Agent in 2018
Betty Williams
Cummings & Co Realtors
(410) 952-0011
37 Total Sales
-
Seth Dailey

Seller's Agent in 2015
Seth Dailey
Keller Williams Gateway LLC
(443) 801-5300
203 Total Sales
Map
Source: Bright MLS
MLS Number: 1000212922
APN: 01-364006
- 613 Berwick Ct
- 634 Tantallon Ct
- 1903 Scottish Isle Ct
- 540 Doefield Ct
- 714 Kirkcaldy Way
- 549 Doefield Ct
- 635 Kirkcaldy Way
- 1316 Winding Valley Dr
- 2142 Nicole Way
- 404 Wispy Willow Ct
- 2212 Palustris Ln
- 309 Tiree Ct Unit 203
- 311 Tiree Ct Unit 104
- 307 Tiree Ct Unit 103
- 405 Golden Oak Ct
- 2150 Kyle Green Rd
- 423 Deer Hill Cir
- 2906 Cornus Way
- 2162 Kyle Green Rd
- 542 June Apple Ct
