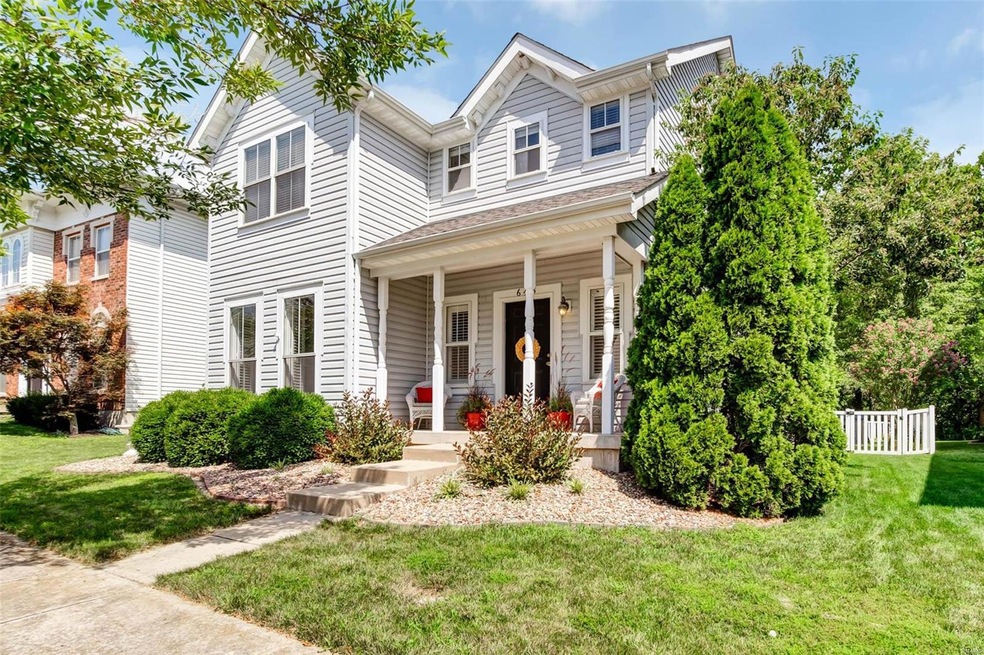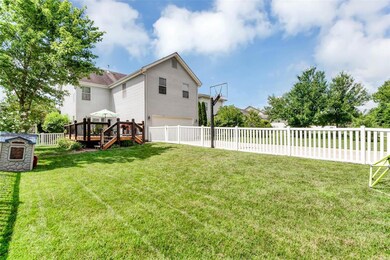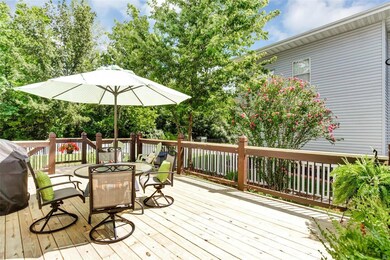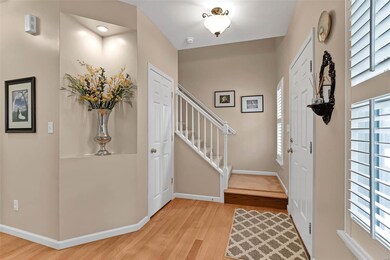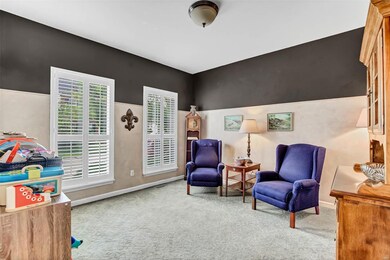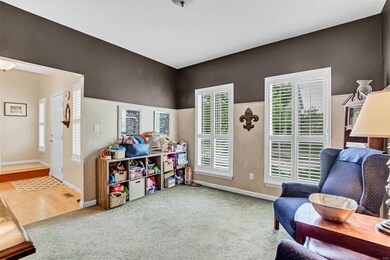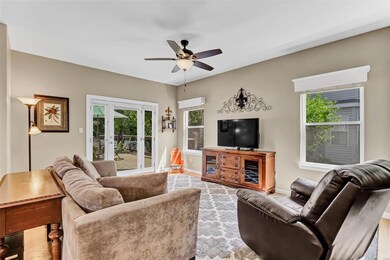
643 Covered Bridge Ln O Fallon, MO 63368
Highlights
- Deck
- Backs to Trees or Woods
- Bonus Room
- Traditional Architecture
- Wood Flooring
- Great Room
About This Home
As of October 2022Welcome to Boardwalk Square where LOCATION is KEY! This beautiful 2 story has some fantastic features in a very desirable neighborhood such as a sitting/flex room, open kitchen with plenty of prep space and newer appliances, hardwood floors, front porch, large renovated deck, main floor laundry, a 20x20 bonus room, and so much more. Enjoy your level fenced in yard outlined with professional landscaping and backing to woods. Stoney Mountain Village offers multiple playgrounds , walking trails, community gardening plots, and access to the Winghaven Country Club. Enjoy walking distance to library with the added bonus of easy access to HWY 64 & 364 and all the shops, dining, an entertainment the area has to offer. HSA Warranty provided and ALL APPLIANCES STAY including washer, dryer, & basement refrigerator. Seller updates sheet is attached in MLS. MOTIVATED SELLERS.
Home Details
Home Type
- Single Family
Est. Annual Taxes
- $4,340
Year Built
- Built in 2002
Lot Details
- 7,405 Sq Ft Lot
- Backs To Open Common Area
- Fenced
- Level Lot
- Backs to Trees or Woods
HOA Fees
- $41 Monthly HOA Fees
Parking
- 2 Car Attached Garage
- Garage Door Opener
Home Design
- Traditional Architecture
- Poured Concrete
- Vinyl Siding
Interior Spaces
- 2,400 Sq Ft Home
- 2-Story Property
- Coffered Ceiling
- Ceiling Fan
- Great Room
- Breakfast Room
- Combination Kitchen and Dining Room
- Bonus Room
- Utility Room
- Fire and Smoke Detector
Kitchen
- Electric Oven or Range
- Microwave
- Dishwasher
- Disposal
Flooring
- Wood
- Partially Carpeted
Bedrooms and Bathrooms
- 3 Bedrooms
- Walk-In Closet
- Primary Bathroom is a Full Bathroom
- Dual Vanity Sinks in Primary Bathroom
- Separate Shower in Primary Bathroom
Laundry
- Dryer
- Washer
Unfinished Basement
- Basement Fills Entire Space Under The House
- Basement Ceilings are 8 Feet High
- Sump Pump
- Rough-In Basement Bathroom
Outdoor Features
- Deck
Schools
- Twin Chimneys Elem. Elementary School
- Ft. Zumwalt West Middle School
- Ft. Zumwalt West High School
Utilities
- Forced Air Heating and Cooling System
- Heating System Uses Gas
- Gas Water Heater
Listing and Financial Details
- Assessor Parcel Number 2-0130-8876-00-0368.0000000
Ownership History
Purchase Details
Home Financials for this Owner
Home Financials are based on the most recent Mortgage that was taken out on this home.Purchase Details
Home Financials for this Owner
Home Financials are based on the most recent Mortgage that was taken out on this home.Purchase Details
Home Financials for this Owner
Home Financials are based on the most recent Mortgage that was taken out on this home.Purchase Details
Home Financials for this Owner
Home Financials are based on the most recent Mortgage that was taken out on this home.Purchase Details
Home Financials for this Owner
Home Financials are based on the most recent Mortgage that was taken out on this home.Purchase Details
Home Financials for this Owner
Home Financials are based on the most recent Mortgage that was taken out on this home.Map
Similar Homes in the area
Home Values in the Area
Average Home Value in this Area
Purchase History
| Date | Type | Sale Price | Title Company |
|---|---|---|---|
| Warranty Deed | -- | Investors Title | |
| Warranty Deed | -- | Title Partners Agency Llc | |
| Warranty Deed | $219,900 | None Available | |
| Warranty Deed | $229,500 | Ust | |
| Interfamily Deed Transfer | -- | Inv | |
| Warranty Deed | -- | -- |
Mortgage History
| Date | Status | Loan Amount | Loan Type |
|---|---|---|---|
| Open | $280,000 | New Conventional | |
| Previous Owner | $252,835 | FHA | |
| Previous Owner | $208,900 | New Conventional | |
| Previous Owner | $195,050 | Fannie Mae Freddie Mac | |
| Previous Owner | $184,000 | New Conventional | |
| Previous Owner | $70,000 | No Value Available | |
| Closed | $10,000 | No Value Available |
Property History
| Date | Event | Price | Change | Sq Ft Price |
|---|---|---|---|---|
| 10/13/2022 10/13/22 | Sold | -- | -- | -- |
| 09/17/2022 09/17/22 | Pending | -- | -- | -- |
| 09/15/2022 09/15/22 | For Sale | $325,000 | +23.6% | $135 / Sq Ft |
| 09/26/2019 09/26/19 | Sold | -- | -- | -- |
| 08/26/2019 08/26/19 | Pending | -- | -- | -- |
| 08/16/2019 08/16/19 | Price Changed | $263,000 | -2.6% | $110 / Sq Ft |
| 08/07/2019 08/07/19 | For Sale | $270,000 | +17.4% | $113 / Sq Ft |
| 07/29/2015 07/29/15 | Sold | -- | -- | -- |
| 07/29/2015 07/29/15 | For Sale | $229,900 | -- | $96 / Sq Ft |
| 06/16/2015 06/16/15 | Pending | -- | -- | -- |
Tax History
| Year | Tax Paid | Tax Assessment Tax Assessment Total Assessment is a certain percentage of the fair market value that is determined by local assessors to be the total taxable value of land and additions on the property. | Land | Improvement |
|---|---|---|---|---|
| 2023 | $4,340 | $67,513 | $0 | $0 |
| 2022 | $3,690 | $53,498 | $0 | $0 |
| 2021 | $3,700 | $53,498 | $0 | $0 |
| 2020 | $3,748 | $51,638 | $0 | $0 |
| 2019 | $3,762 | $51,638 | $0 | $0 |
| 2018 | $3,358 | $43,990 | $0 | $0 |
| 2017 | $3,332 | $43,990 | $0 | $0 |
| 2016 | $3,000 | $38,152 | $0 | $0 |
| 2015 | $2,764 | $38,152 | $0 | $0 |
| 2014 | $2,653 | $37,663 | $0 | $0 |
Source: MARIS MLS
MLS Number: MIS19058876
APN: 2-0130-8876-00-0368.0000000
- 572 Misty Mountain Dr
- 783 Thunder Hill Dr
- 7711 Boardwalk Tower Cir
- 729 Phoenix Dr
- 2611 Tysons Ct
- 618 Summer Stone Dr
- 422 Covered Bridge Ln
- 313 Hawks View Dr
- 218 Hawksbury Place
- 2 Macleod Ct
- 33 Horsetail Ct
- 7302 Macleod Ln
- 2049 Saint Madeleine Dr
- 81 Chicory Ct
- 7 Green Heron Ct
- 2329 Plum Grove Dr
- 120 Haven Ridge Ct
- 116 Haven Ridge Ct
- 109 Haven Ridge Ct
- 141 Haven Ridge Ct
