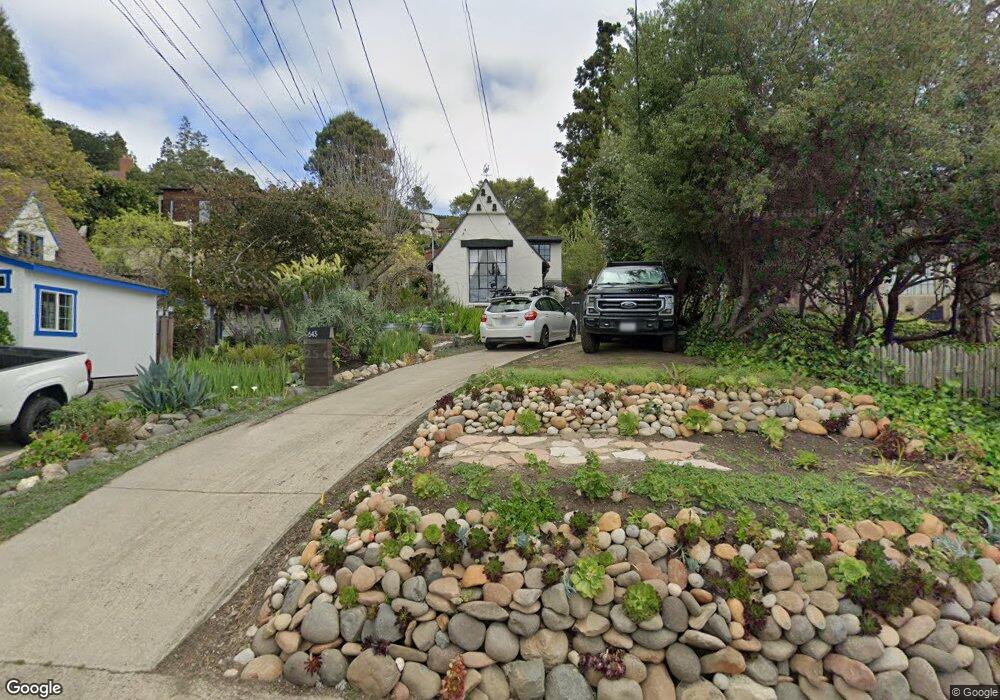643 Cragmont Ave Berkeley, CA 94708
Berkeley Hills NeighborhoodEstimated Value: $927,678 - $1,282,000
2
Beds
1
Bath
843
Sq Ft
$1,305/Sq Ft
Est. Value
About This Home
This home is located at 643 Cragmont Ave, Berkeley, CA 94708 and is currently estimated at $1,100,420, approximately $1,305 per square foot. 643 Cragmont Ave is a home located in Alameda County with nearby schools including Thousand Oaks Elementary School, Ruth Acty Elementary, and Berkeley Arts Magnet at Whittier School.
Ownership History
Date
Name
Owned For
Owner Type
Purchase Details
Closed on
Mar 19, 2019
Sold by
Riutort Roberto and Klett Mia
Bought by
Heinel Brandie Ann and Richards Timothy D
Current Estimated Value
Home Financials for this Owner
Home Financials are based on the most recent Mortgage that was taken out on this home.
Original Mortgage
$704,000
Outstanding Balance
$618,936
Interest Rate
4.4%
Mortgage Type
New Conventional
Estimated Equity
$481,484
Purchase Details
Closed on
Jan 23, 2014
Sold by
Groom James E and Groom Marvin Katherine
Bought by
Riutort Klett Living Trust
Home Financials for this Owner
Home Financials are based on the most recent Mortgage that was taken out on this home.
Original Mortgage
$320,000
Interest Rate
4.45%
Mortgage Type
New Conventional
Purchase Details
Closed on
Jun 20, 2006
Sold by
Zaremba Alison
Bought by
Marvin Daniel John
Home Financials for this Owner
Home Financials are based on the most recent Mortgage that was taken out on this home.
Original Mortgage
$375,000
Interest Rate
6.55%
Mortgage Type
Purchase Money Mortgage
Purchase Details
Closed on
Jun 7, 2006
Sold by
Mcwhinney Margaret D
Bought by
Groom James E and Groom Marvin Katherine
Home Financials for this Owner
Home Financials are based on the most recent Mortgage that was taken out on this home.
Original Mortgage
$375,000
Interest Rate
6.55%
Mortgage Type
Purchase Money Mortgage
Purchase Details
Closed on
Jun 21, 2004
Sold by
Fay Richard S
Bought by
Mcwhinney Margaret D
Home Financials for this Owner
Home Financials are based on the most recent Mortgage that was taken out on this home.
Original Mortgage
$270,000
Interest Rate
5.75%
Mortgage Type
Purchase Money Mortgage
Create a Home Valuation Report for This Property
The Home Valuation Report is an in-depth analysis detailing your home's value as well as a comparison with similar homes in the area
Home Values in the Area
Average Home Value in this Area
Purchase History
| Date | Buyer | Sale Price | Title Company |
|---|---|---|---|
| Heinel Brandie Ann | $880,000 | First American Title Company | |
| Riutort Klett Living Trust | $665,000 | Placer Title Company | |
| Marvin Daniel John | -- | Placer Title Company | |
| Groom James E | $680,000 | Placer Title Company | |
| Mcwhinney Margaret D | $610,000 | Placer Title Company |
Source: Public Records
Mortgage History
| Date | Status | Borrower | Loan Amount |
|---|---|---|---|
| Open | Heinel Brandie Ann | $704,000 | |
| Previous Owner | Riutort Klett Living Trust | $320,000 | |
| Previous Owner | Groom James E | $375,000 | |
| Previous Owner | Mcwhinney Margaret D | $270,000 |
Source: Public Records
Tax History Compared to Growth
Tax History
| Year | Tax Paid | Tax Assessment Tax Assessment Total Assessment is a certain percentage of the fair market value that is determined by local assessors to be the total taxable value of land and additions on the property. | Land | Improvement |
|---|---|---|---|---|
| 2025 | $13,000 | $974,639 | $529,862 | $451,777 |
| 2024 | $13,000 | $955,394 | $519,474 | $442,920 |
| 2023 | $12,746 | $943,526 | $509,290 | $434,236 |
| 2022 | $12,564 | $918,028 | $499,305 | $425,723 |
| 2021 | $12,621 | $899,892 | $489,516 | $417,376 |
| 2020 | $12,090 | $897,600 | $484,500 | $413,100 |
| 2019 | $10,036 | $730,767 | $219,230 | $511,537 |
| 2018 | $9,889 | $716,444 | $214,933 | $501,511 |
| 2017 | $9,536 | $702,398 | $210,719 | $491,679 |
| 2016 | $9,307 | $688,627 | $206,588 | $482,039 |
| 2015 | $9,194 | $678,286 | $203,486 | $474,800 |
| 2014 | $9,024 | $665,000 | $199,500 | $465,500 |
Source: Public Records
Map
Nearby Homes
- 614 Cragmont Ave
- 479 Kentucky Ave
- 946 Creston Rd
- 1165 Cragmont Ave
- 1015 Merced St
- 1923 Yolo Ave
- 0 Queens Rd Unit ML82024219
- 111 Fairlawn Dr
- 44 Anson Way
- 1375 Queens Rd
- 1444 Walnut St
- 61 Cowper Ave
- 720 Key Route Blvd
- 0 Wildcat Canyon Rd
- 417 Evelyn Ave Unit 205
- 1438 Grizzly Peak Blvd
- 1609 Bonita Ave Unit 3
- 1609 Bonita Ave Unit 5
- 8170 Terrace Dr
- 1682 Oxford St
- 639 Cragmont Ave
- 641 Cragmont Ave
- 647 Cragmont Ave
- 631 Cragmont Ave
- 636 Euclid Ave
- 657 Cragmont Ave
- 624 Euclid Ave
- 640 Euclid Ave
- 50 Acacia Ave
- 40 Acacia Ave
- 644 Cragmont Ave
- 30 Acacia Ave
- 60 Acacia Ave
- 632 Cragmont Ave
- 620 Euclid Ave
- 650 Euclid Ave
- 650 Cragmont Ave
- 661 Cragmont Ave
- 612 Euclid Ave
- 22 Acacia Ave
