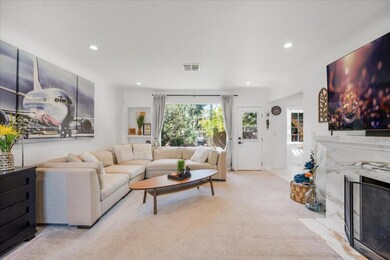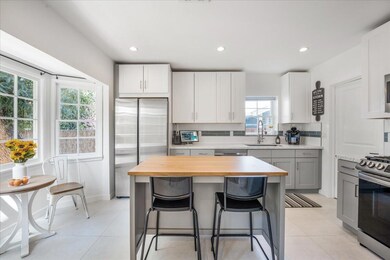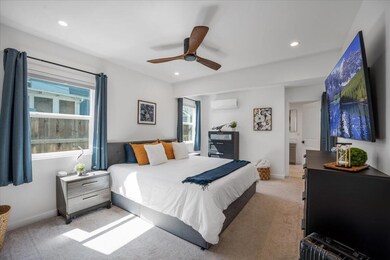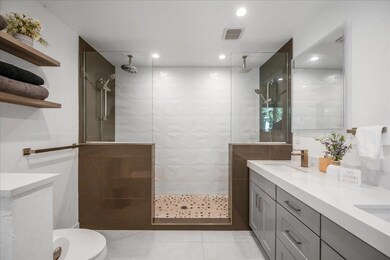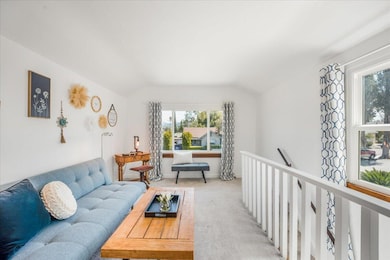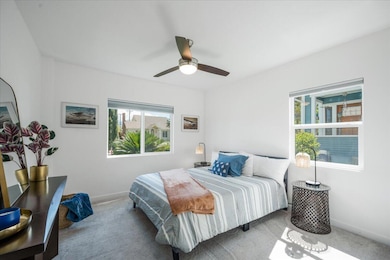
643 Cypress Cir Redlands, CA 92373
South Redlands NeighborhoodHighlights
- Mountain View
- Secondary bathroom tub or shower combo
- 1 Car Attached Garage
- Cope Middle School Rated A-
- Granite Countertops
- Security System Owned
About This Home
As of May 2025CYPRESS CIRCLE House! Step into a piece of Redlands history on the iconic Cypress Circle! Built in the 1930s, this great 3-bed, 3-bath home effortlessly blends vintage character with modern comfort. Nestled on a picturesque, tree-lined street, this two-story gem boasts an oversized primary suite, a cozy living space filled with timeless details, and a beautiful backyard oasis--complete with fruit trees and fireplace, perfect for entertaining. A one-car garage adds convenience, while the unbeatable location offers a storybook setting unlike any other. Don't miss this rare opportunity to own a piece of Cypress Circle's rich heritage!
Last Agent to Sell the Property
Compact Realty License #01878778 Listed on: 04/01/2025

Home Details
Home Type
- Single Family
Est. Annual Taxes
- $6,218
Year Built
- Built in 1932
Lot Details
- 4,950 Sq Ft Lot
- Landscaped
- Sprinkler System
- Back Yard
Interior Spaces
- 1,464 Sq Ft Home
- 1-Story Property
- Wood Burning Fireplace
- Living Room with Fireplace
- Mountain Views
- Security System Owned
Kitchen
- Gas Oven
- Dishwasher
- Kitchen Island
- Granite Countertops
Flooring
- Carpet
- Laminate
Bedrooms and Bathrooms
- 3 Bedrooms
- Secondary bathroom tub or shower combo
- Shower Only
Laundry
- Laundry Room
- Dryer
- Washer
Parking
- 1 Car Attached Garage
- Garage Door Opener
- Driveway
- On-Street Parking
Utilities
- Forced Air Heating and Cooling System
Listing and Financial Details
- Assessor Parcel Number 0173172080000
Ownership History
Purchase Details
Home Financials for this Owner
Home Financials are based on the most recent Mortgage that was taken out on this home.Purchase Details
Purchase Details
Similar Homes in Redlands, CA
Home Values in the Area
Average Home Value in this Area
Purchase History
| Date | Type | Sale Price | Title Company |
|---|---|---|---|
| Grant Deed | $775,000 | Equity Title | |
| Interfamily Deed Transfer | -- | None Available | |
| Interfamily Deed Transfer | -- | -- | |
| Interfamily Deed Transfer | -- | -- |
Mortgage History
| Date | Status | Loan Amount | Loan Type |
|---|---|---|---|
| Open | $475,000 | New Conventional |
Property History
| Date | Event | Price | Change | Sq Ft Price |
|---|---|---|---|---|
| 05/09/2025 05/09/25 | Sold | $775,000 | -2.5% | $529 / Sq Ft |
| 04/23/2025 04/23/25 | Pending | -- | -- | -- |
| 04/01/2025 04/01/25 | For Sale | $795,000 | +57.4% | $543 / Sq Ft |
| 03/01/2022 03/01/22 | Sold | $505,000 | -12.8% | $345 / Sq Ft |
| 01/29/2022 01/29/22 | Pending | -- | -- | -- |
| 11/11/2021 11/11/21 | Price Changed | $579,000 | -10.8% | $395 / Sq Ft |
| 10/27/2021 10/27/21 | For Sale | $649,000 | -- | $443 / Sq Ft |
Tax History Compared to Growth
Tax History
| Year | Tax Paid | Tax Assessment Tax Assessment Total Assessment is a certain percentage of the fair market value that is determined by local assessors to be the total taxable value of land and additions on the property. | Land | Improvement |
|---|---|---|---|---|
| 2025 | $6,218 | $535,910 | $132,651 | $403,259 |
| 2024 | $6,218 | $525,402 | $130,050 | $395,352 |
| 2023 | $6,210 | $515,100 | $127,500 | $387,600 |
| 2022 | $1,056 | $83,959 | $13,057 | $70,902 |
| 2021 | $1,074 | $82,313 | $12,801 | $69,512 |
| 2020 | $1,059 | $81,469 | $12,670 | $68,799 |
| 2019 | $1,030 | $79,872 | $12,422 | $67,450 |
| 2018 | $1,005 | $78,305 | $12,178 | $66,127 |
| 2017 | $997 | $76,769 | $11,939 | $64,830 |
| 2016 | $986 | $75,264 | $11,705 | $63,559 |
| 2015 | $979 | $74,133 | $11,529 | $62,604 |
| 2014 | $962 | $72,681 | $11,303 | $61,378 |
Agents Affiliated with this Home
-
S
Seller's Agent in 2025
Steffi Perthus
Compact Realty
-
S
Buyer's Agent in 2025
Suzanne Vian
KELLER WILLIAMS REALTY COLLEGE PARK
-
A
Seller's Agent in 2022
Al Nuno
COLDWELL BANKER TOWN & COUNTRY
Map
Source: California Desert Association of REALTORS®
MLS Number: 219127616
APN: 0173-172-08
- 101 E Cypress Ave
- 571 La Verne St
- 434 Sonora Cir
- 242 E Fern Ave Unit 206
- 242 E Fern Ave Unit 208
- 238 E Fern Ave Unit 204
- 246 E Fern Ave Unit 210
- 625 Alvarado St
- 254 E Fern Ave
- 254 E Fern Ave Unit 108
- 254 E Fern Ave Unit 207
- 331 Nordina St
- 670 E Palm Ave
- 316 Sonora St
- 302 Sonora St
- 220 W Highland Ave
- 529 Esther Way
- 304 S Eureka St
- 622 Esther Way
- 259 E Crescent Ave

