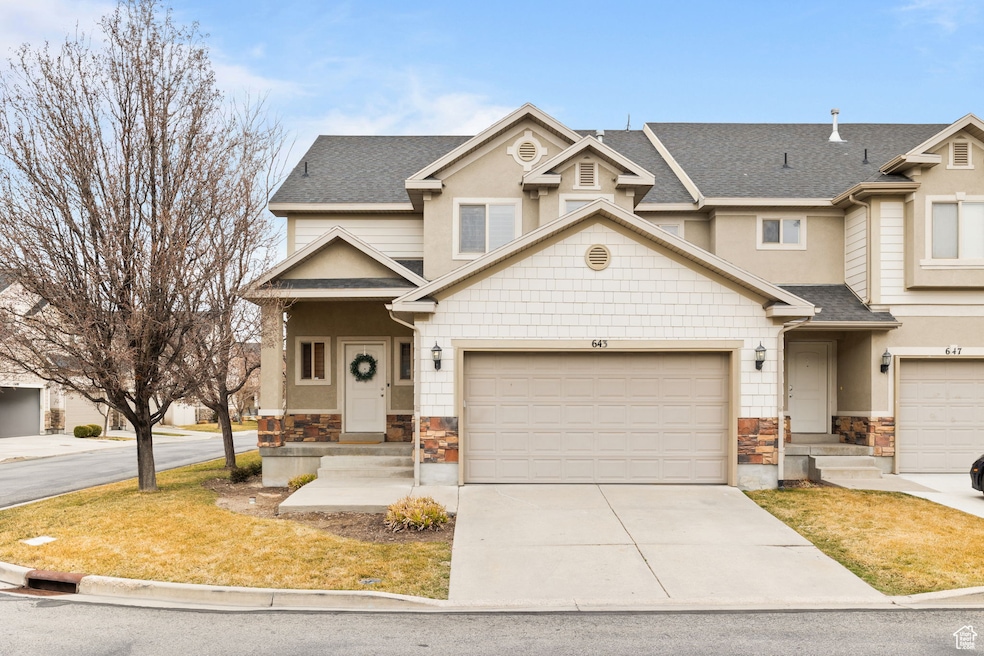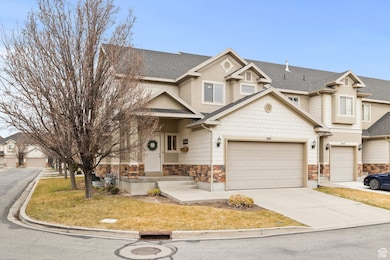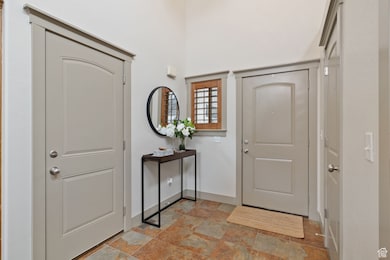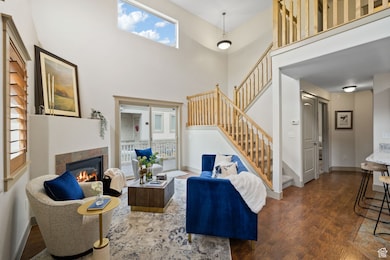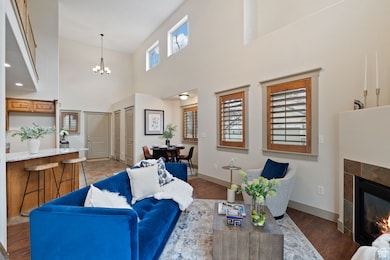
643 E Auburn Fields Way Draper, UT 84020
Estimated payment $3,377/month
Highlights
- Vaulted Ceiling
- Corner Lot
- 2 Car Attached Garage
- Main Floor Primary Bedroom
- Plantation Shutters
- Walk-In Closet
About This Home
Discover this charming end-unit townhome in East Draper's vibrant Auburn Fields community! Ideally located near shopping, top-rated schools, parks, dining, freeway access, and just steps from TRAX for seamless commuting. This move-in-ready gem boasts a spacious 2-car garage and a freshly remodeled main-floor master suite. Soaring cathedral ceilings flood the home with natural light, creating an airy and inviting atmosphere. Highlights include oversized bedrooms with walk-in closets, a central vacuum system, extra attic insulation, and a stylish oversized loft perfect for family entertainment. Enjoy brand-new stainless steel appliances, sleek quartz countertops, fresh interior paint, surround sound wiring, and TV hookups throughout. As an added bonus, the backyard can be fully fenced for enhanced privacy. Don't miss your chance to own this beautifully updated home!
Listing Agent
Justin Hurd
KW South Valley Keller Williams License #8893043
Townhouse Details
Home Type
- Townhome
Est. Annual Taxes
- $2,308
Year Built
- Built in 2007
Lot Details
- 1,307 Sq Ft Lot
- Landscaped
- Sprinkler System
HOA Fees
- $205 Monthly HOA Fees
Parking
- 2 Car Attached Garage
Home Design
- Stone Siding
- Clapboard
- Asphalt
- Stucco
Interior Spaces
- 2,538 Sq Ft Home
- 3-Story Property
- Central Vacuum
- Vaulted Ceiling
- Ceiling Fan
- Self Contained Fireplace Unit Or Insert
- Plantation Shutters
- Blinds
- Sliding Doors
- Basement Fills Entire Space Under The House
- Electric Dryer Hookup
Kitchen
- Free-Standing Range
- Microwave
- Disposal
Flooring
- Carpet
- Laminate
- Tile
Bedrooms and Bathrooms
- 3 Bedrooms | 1 Primary Bedroom on Main
- Walk-In Closet
Schools
- Sprucewood Elementary School
- Indian Hills Middle School
- Alta High School
Utilities
- Central Heating and Cooling System
- Natural Gas Connected
Listing and Financial Details
- Assessor Parcel Number 28-19-484-019
Community Details
Overview
- Desert Edge Pm Association, Phone Number (801) 265-9004
- Auburn Fields Subdivision
Amenities
- Picnic Area
Recreation
- Community Playground
- Snow Removal
Map
Home Values in the Area
Average Home Value in this Area
Tax History
| Year | Tax Paid | Tax Assessment Tax Assessment Total Assessment is a certain percentage of the fair market value that is determined by local assessors to be the total taxable value of land and additions on the property. | Land | Improvement |
|---|---|---|---|---|
| 2023 | $2,308 | $431,200 | $48,200 | $383,000 |
| 2022 | $2,400 | $439,500 | $47,300 | $392,200 |
| 2021 | $2,038 | $318,900 | $44,500 | $274,400 |
| 2020 | $1,950 | $289,200 | $39,100 | $250,100 |
| 2019 | $2,041 | $295,800 | $39,100 | $256,700 |
| 2018 | $1,920 | $284,300 | $67,000 | $217,300 |
| 2017 | $1,866 | $264,800 | $63,700 | $201,100 |
| 2016 | $1,896 | $261,400 | $105,400 | $156,000 |
| 2015 | $2,020 | $257,900 | $107,500 | $150,400 |
| 2014 | $1,877 | $234,100 | $99,100 | $135,000 |
Property History
| Date | Event | Price | Change | Sq Ft Price |
|---|---|---|---|---|
| 03/28/2025 03/28/25 | Price Changed | $535,000 | -0.9% | $211 / Sq Ft |
| 02/18/2025 02/18/25 | For Sale | $540,000 | -- | $213 / Sq Ft |
Deed History
| Date | Type | Sale Price | Title Company |
|---|---|---|---|
| Warranty Deed | -- | None Listed On Document | |
| Quit Claim Deed | -- | None Available | |
| Special Warranty Deed | -- | Hickman Land Title Co | |
| Quit Claim Deed | -- | Integrated Title Ins Svcs | |
| Warranty Deed | -- | Advanced Title Slc |
Mortgage History
| Date | Status | Loan Amount | Loan Type |
|---|---|---|---|
| Previous Owner | $332,500 | New Conventional | |
| Previous Owner | $128,750 | New Conventional | |
| Previous Owner | $133,000 | Unknown | |
| Previous Owner | $131,000 | Purchase Money Mortgage |
Similar Homes in Draper, UT
Source: UtahRealEstate.com
MLS Number: 2068792
APN: 28-19-484-019-0000
- 643 E Auburn Fields Way
- 625 E Harvest Bend Way
- 11717 S Shadow View Ln
- 652 E Harvest Bend Way
- 608 E Sawback Ln
- 693 E Buckie Ct
- 676 E Falconer Ct
- 11519 Honey Locust Ct
- 685 E 12000 S
- 916 E Sunburn Ln
- 11773 S Twin Pines Ct
- 372 Brambleberry Ln
- 468 E 12000 S
- 11291 S Sandy Creek Dr
- 698 E 12100 S
- 334 E La Vera Ln
- 11979 S 275 E
- 11182 E Farnsworth Ln
- 280 E 11980 S
- 11959 S 235 E
