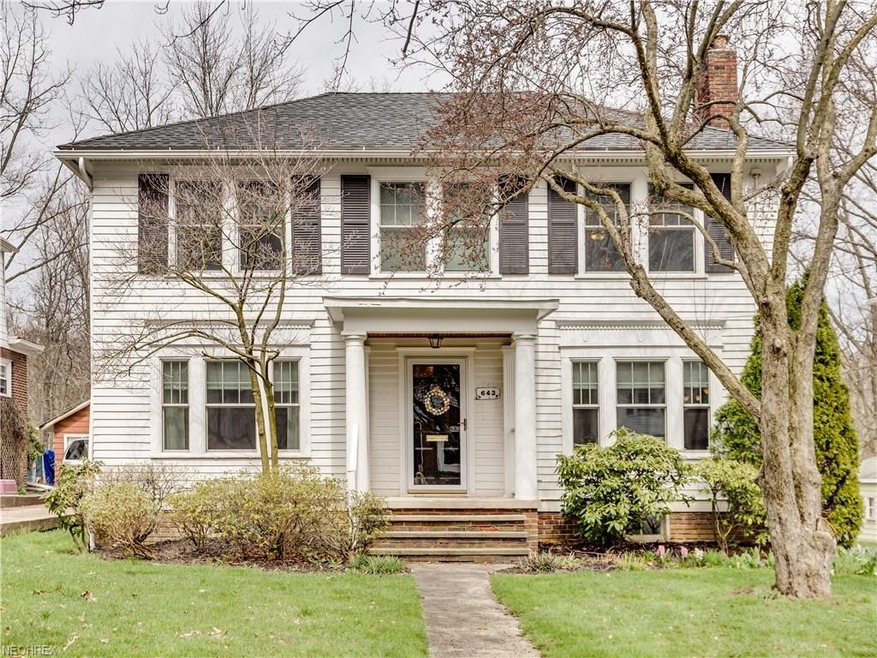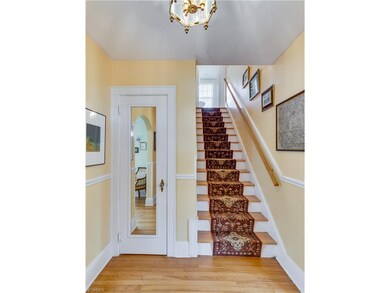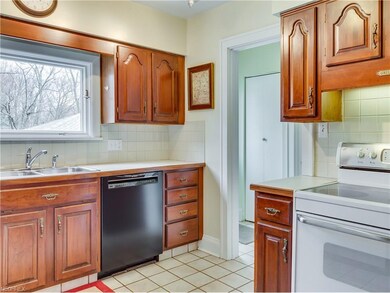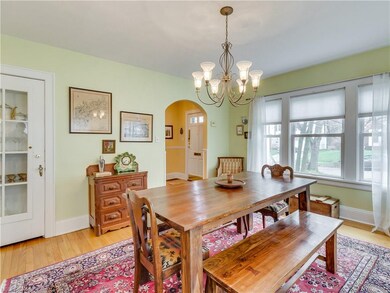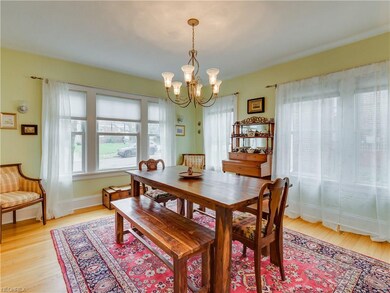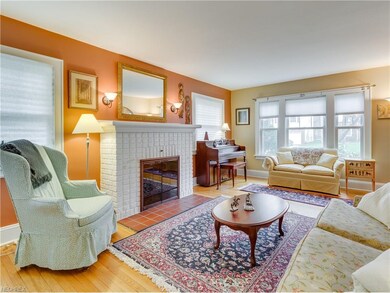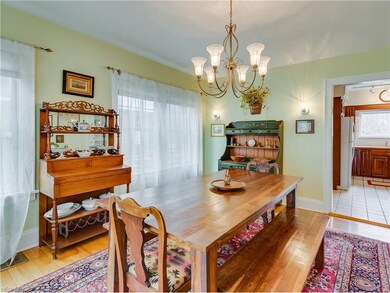
643 Ecton Rd Akron, OH 44303
Merriman Hills NeighborhoodHighlights
- Colonial Architecture
- 1 Fireplace
- Porch
- Deck
- 2 Car Detached Garage
- Patio
About This Home
As of June 2024Unbelievable charm in this 3BR 1.5BA West Akron home with 1796sq ft of living space . This home has been meticulously maintained and cared for and has so many updates that offer peace-of-mind for it's new owner. Updates include: Waterproofing in basement with transferable warranty (2007), Exterior house painted (2008), Roof (2009), retaining walls along driveway and backyard (2009), All new windows (2010), Vinyl siding roof and doors on garage (2013), back patio and landscaping (2013), back door and storm door (2014), and hot water tank (2014). Gorgeous hardwood floors and woodwork throughout. The living room offers a fireplace (with gas hook-up) and custom built-in bookshelves. The kitchen has Kraft Maid cabinets, tile floors and backsplash, and a quaint breakfast nook. The large dining room offers custom built-ins and a bright space for a large table. Half bath on first floor. 3 large bedrooms on the second floor and one full bath. 4th room on the second floor could be used as a small bedroom, office or be converted into a fabulous walk in closet for bedroom #2 which has an access door. The back yard includes a detached 2 car garage, storage shed attached to the house, patio and deck for outdoor enjoyment and lovely landscaping. Schedule your private showing today!
Last Agent to Sell the Property
Berkshire Hathaway HomeServices Stouffer Realty License #264748 Listed on: 04/05/2017

Co-Listed By
Berkshire Hathaway HomeServices Stouffer Realty License #2013003411
Home Details
Home Type
- Single Family
Est. Annual Taxes
- $3,445
Year Built
- Built in 1929
Lot Details
- 6,900 Sq Ft Lot
Home Design
- Colonial Architecture
- Asphalt Roof
Interior Spaces
- 1,796 Sq Ft Home
- 2-Story Property
- 1 Fireplace
Kitchen
- Built-In Oven
- Range
- Microwave
- Dishwasher
- Disposal
Bedrooms and Bathrooms
- 3 Bedrooms
Basement
- Basement Fills Entire Space Under The House
- Sump Pump
Parking
- 2 Car Detached Garage
- Garage Door Opener
Outdoor Features
- Deck
- Patio
- Porch
Utilities
- Forced Air Heating and Cooling System
- Heating System Uses Gas
Community Details
- Stewart Community
Listing and Financial Details
- Assessor Parcel Number 6844601
Ownership History
Purchase Details
Home Financials for this Owner
Home Financials are based on the most recent Mortgage that was taken out on this home.Purchase Details
Home Financials for this Owner
Home Financials are based on the most recent Mortgage that was taken out on this home.Purchase Details
Home Financials for this Owner
Home Financials are based on the most recent Mortgage that was taken out on this home.Purchase Details
Home Financials for this Owner
Home Financials are based on the most recent Mortgage that was taken out on this home.Similar Homes in Akron, OH
Home Values in the Area
Average Home Value in this Area
Purchase History
| Date | Type | Sale Price | Title Company |
|---|---|---|---|
| Warranty Deed | $279,000 | Ohio Real Title | |
| Warranty Deed | $179,000 | None Available | |
| Warranty Deed | $191,900 | Minnesota Title | |
| Warranty Deed | $158,000 | Endress Title Company Inc |
Mortgage History
| Date | Status | Loan Amount | Loan Type |
|---|---|---|---|
| Open | $251,100 | New Conventional | |
| Previous Owner | $183,296 | VA | |
| Previous Owner | $132,200 | New Conventional | |
| Previous Owner | $153,520 | Fannie Mae Freddie Mac | |
| Previous Owner | $150,177 | Fannie Mae Freddie Mac | |
| Previous Owner | $10,000 | Credit Line Revolving | |
| Previous Owner | $154,500 | Unknown | |
| Previous Owner | $150,000 | No Value Available |
Property History
| Date | Event | Price | Change | Sq Ft Price |
|---|---|---|---|---|
| 06/12/2024 06/12/24 | Sold | $279,000 | +11.6% | $138 / Sq Ft |
| 05/05/2024 05/05/24 | Pending | -- | -- | -- |
| 05/03/2024 05/03/24 | For Sale | $249,900 | +39.6% | $124 / Sq Ft |
| 05/30/2017 05/30/17 | Sold | $179,000 | -0.5% | $100 / Sq Ft |
| 04/08/2017 04/08/17 | Pending | -- | -- | -- |
| 04/05/2017 04/05/17 | For Sale | $179,900 | -- | $100 / Sq Ft |
Tax History Compared to Growth
Tax History
| Year | Tax Paid | Tax Assessment Tax Assessment Total Assessment is a certain percentage of the fair market value that is determined by local assessors to be the total taxable value of land and additions on the property. | Land | Improvement |
|---|---|---|---|---|
| 2025 | $3,921 | $73,385 | $14,014 | $59,371 |
| 2024 | $3,921 | $73,385 | $14,014 | $59,371 |
| 2023 | $3,921 | $73,385 | $14,014 | $59,371 |
| 2022 | $3,817 | $56,088 | $10,619 | $45,469 |
| 2021 | $3,821 | $56,088 | $10,619 | $45,469 |
| 2020 | $3,764 | $56,090 | $10,620 | $45,470 |
| 2019 | $3,506 | $47,300 | $10,090 | $37,210 |
| 2018 | $3,388 | $47,300 | $10,090 | $37,210 |
| 2017 | $3,443 | $47,300 | $10,090 | $37,210 |
| 2016 | $3,445 | $47,300 | $10,090 | $37,210 |
| 2015 | $3,443 | $47,300 | $10,090 | $37,210 |
| 2014 | $3,415 | $47,300 | $10,090 | $37,210 |
| 2013 | $3,632 | $51,460 | $10,090 | $41,370 |
Agents Affiliated with this Home
-
Terry Young

Seller's Agent in 2024
Terry Young
Keller Williams Greater Metropolitan
(216) 378-9618
5 in this area
1,389 Total Sales
-
Connor Kobilarcsik

Buyer's Agent in 2024
Connor Kobilarcsik
Russell Real Estate Services
(440) 539-6347
1 in this area
153 Total Sales
-
Tom Boggs

Seller's Agent in 2017
Tom Boggs
Berkshire Hathaway HomeServices Stouffer Realty
(330) 322-7500
4 in this area
229 Total Sales
-
Karlie Burns Santoferraro

Seller Co-Listing Agent in 2017
Karlie Burns Santoferraro
Berkshire Hathaway HomeServices Stouffer Realty
(330) 715-2109
3 in this area
59 Total Sales
-
Jamie Powers

Buyer's Agent in 2017
Jamie Powers
Howard Hanna
(330) 805-5197
1,172 Total Sales
Map
Source: MLS Now
MLS Number: 3891172
APN: 68-44601
- 685 Ecton Rd
- 709 Palisades Dr
- 506 Dickemery Dr
- 754 Merriman Rd
- 430 Delaware Ave
- 800 Merriman Rd
- 875 Hereford Dr
- 468 Palisades Dr
- 615 Hillsdale Ave
- 229 Metz Ave
- 656 Hillsdale Ave
- 891 Westgrove Rd
- 255 N Portage Path Unit 507
- 255 N Portage Path Unit 210
- 255 N Portage Path Unit 213
- 255 N Portage Path Unit 208
- 275 N Portage Path Unit 5F
- 333 N Portage Path Unit 6
- 891 Sovereign Rd
- 0 Belleau Wood Dr
