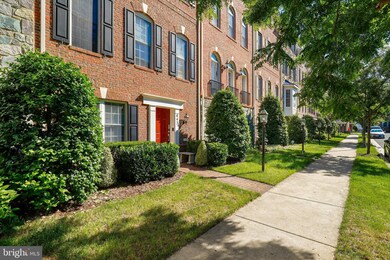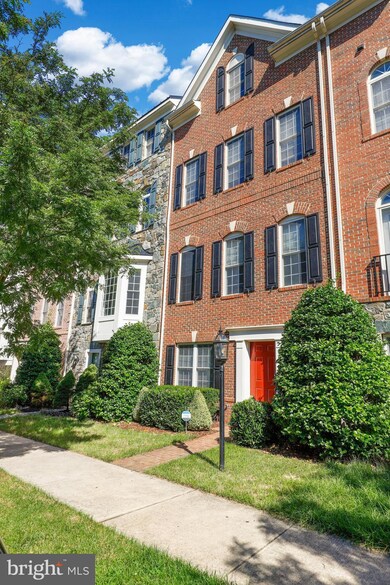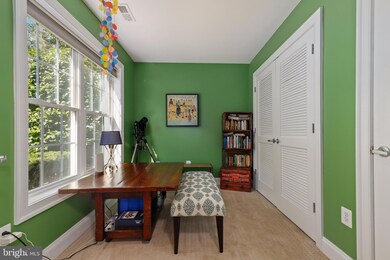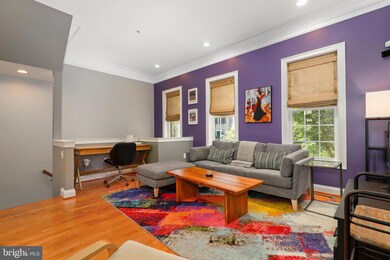
643 Hurdle Mill Place Gaithersburg, MD 20877
Highlights
- Fitness Center
- Open Floorplan
- Private Lot
- Gourmet Kitchen
- Colonial Architecture
- Vaulted Ceiling
About This Home
As of September 2022WELCOME HOME!
MOVE-IN READY. Motivated Owner who took great care of this beautiful four-level brick front townhome on elevated lot of the quiet and established Hidden Creek. Exquisite designer touches meet quality comfort living. Vibrant and elegant coats of paint lend warmth and coziness. Main entrance level offers an office/study/bedroom with a full closet and private French doors. Highlight of the home is the main vaulted-ceiling living level with beautiful hardwood floors throughout. Crown moldings, rec. lights, and ceiling fans throughout. Gourmet kitchen with ample dining space is adorned with pendant lighting, gorgeous granite countertops, stainless appliances and mosaic tile backsplash, 42" maple cabinets, as well as an eat-in island. French doors and screen to a nice relaxing deck. First upper level has a huge primary suite which boasts a tray ceiling, spacious walk-in closet with built-in racks, double vanity sink, soaking tub, tiled shower stall. Bonus open space can be used as common work or social area. Second upper level offers two deceptively large sunlit guest bedrooms, walk-in closets, and a modern shared bath with dual sinks. Spacious two-car garage with additional parking space for an extra car outside, as well as unassigned resident-only street parking right outside your front door. HOA amenities include a pool, fitness center, and clubhouse, serene walking trails, and nearby tot lot playground. Ultra convenience is an understatement. Nearby Montgomery Village Plaza's popular international groceries and dining venues are of walking distance. Minutes to Old Town Gaithersburg or to Rockville Pike and easy hop onto I-270 commuter exits, or 15+ minutes to Shady Grove or Rockville Metro Stations. HURRY!
Last Agent to Sell the Property
Eric Hovanky
Redfin Corp License #665319 Listed on: 08/22/2022

Townhouse Details
Home Type
- Townhome
Est. Annual Taxes
- $5,425
Year Built
- Built in 2007
Lot Details
- 1,357 Sq Ft Lot
- South Facing Home
- Landscaped
- Secluded Lot
- Front Yard
- Property is in excellent condition
HOA Fees
- $129 Monthly HOA Fees
Parking
- 2 Car Direct Access Garage
- Rear-Facing Garage
- Garage Door Opener
- Driveway
- On-Street Parking
Home Design
- Colonial Architecture
- Brick Exterior Construction
- Permanent Foundation
- Asphalt Roof
Interior Spaces
- Property has 4 Levels
- Open Floorplan
- Crown Molding
- Tray Ceiling
- Vaulted Ceiling
- Ceiling Fan
- Recessed Lighting
- French Doors
- Dining Area
- Attic
Kitchen
- Gourmet Kitchen
- <<builtInOvenToken>>
- Cooktop<<rangeHoodToken>>
- <<builtInMicrowave>>
- Freezer
- Dishwasher
- Kitchen Island
- Upgraded Countertops
- Disposal
Flooring
- Wood
- Carpet
- Ceramic Tile
Bedrooms and Bathrooms
- Walk-In Closet
- <<tubWithShowerToken>>
- Walk-in Shower
Laundry
- Laundry on upper level
- Front Loading Dryer
Home Security
Schools
- Gaithersburg High School
Utilities
- Forced Air Heating and Cooling System
- Natural Gas Water Heater
Listing and Financial Details
- Tax Lot 79
- Assessor Parcel Number 160903456316
Community Details
Overview
- Association fees include pool(s), health club, snow removal, trash, common area maintenance
- Hidden Creek HOA, Phone Number (301) 740-9780
- Built by M.I. HOMES
- Hidden Creek Subdivision, Avondale Floorplan
Recreation
- Community Playground
- Fitness Center
- Community Pool
- Jogging Path
Security
- Carbon Monoxide Detectors
- Fire and Smoke Detector
Ownership History
Purchase Details
Home Financials for this Owner
Home Financials are based on the most recent Mortgage that was taken out on this home.Purchase Details
Home Financials for this Owner
Home Financials are based on the most recent Mortgage that was taken out on this home.Similar Homes in Gaithersburg, MD
Home Values in the Area
Average Home Value in this Area
Purchase History
| Date | Type | Sale Price | Title Company |
|---|---|---|---|
| Deed | $525,000 | Stewart Title Guaranty Company | |
| Deed | $449,900 | Broadview Title |
Mortgage History
| Date | Status | Loan Amount | Loan Type |
|---|---|---|---|
| Open | $420,000 | New Conventional | |
| Previous Owner | $359,920 | New Conventional | |
| Previous Owner | $360,000 | Stand Alone Second | |
| Previous Owner | $376,150 | Purchase Money Mortgage | |
| Previous Owner | $47,000 | Stand Alone Second |
Property History
| Date | Event | Price | Change | Sq Ft Price |
|---|---|---|---|---|
| 09/30/2022 09/30/22 | Sold | $525,000 | -1.9% | $194 / Sq Ft |
| 09/13/2022 09/13/22 | Pending | -- | -- | -- |
| 09/09/2022 09/09/22 | Price Changed | $535,000 | -1.8% | $198 / Sq Ft |
| 08/22/2022 08/22/22 | For Sale | $545,000 | +21.1% | $202 / Sq Ft |
| 10/16/2020 10/16/20 | Sold | $449,900 | +2.3% | $167 / Sq Ft |
| 09/09/2020 09/09/20 | Pending | -- | -- | -- |
| 09/02/2020 09/02/20 | For Sale | $439,900 | -- | $163 / Sq Ft |
Tax History Compared to Growth
Tax History
| Year | Tax Paid | Tax Assessment Tax Assessment Total Assessment is a certain percentage of the fair market value that is determined by local assessors to be the total taxable value of land and additions on the property. | Land | Improvement |
|---|---|---|---|---|
| 2024 | $6,067 | $447,933 | $0 | $0 |
| 2023 | $4,869 | $411,900 | $150,000 | $261,900 |
| 2022 | $4,733 | $411,700 | $0 | $0 |
| 2021 | $4,752 | $411,500 | $0 | $0 |
| 2020 | $4,723 | $411,300 | $150,000 | $261,300 |
| 2019 | $4,642 | $406,167 | $0 | $0 |
| 2018 | $4,589 | $401,033 | $0 | $0 |
| 2017 | $4,466 | $395,900 | $0 | $0 |
| 2016 | $4,808 | $379,967 | $0 | $0 |
| 2015 | $4,808 | $364,033 | $0 | $0 |
| 2014 | $4,808 | $348,100 | $0 | $0 |
Agents Affiliated with this Home
-
E
Seller's Agent in 2022
Eric Hovanky
Redfin Corp
-
Freddie Ovalle

Buyer's Agent in 2022
Freddie Ovalle
Long & Foster
(240) 432-4015
2 in this area
193 Total Sales
-
Alecia Scott

Seller's Agent in 2020
Alecia Scott
Long & Foster
(301) 252-2177
12 in this area
365 Total Sales
-
Donna Gibson

Buyer's Agent in 2020
Donna Gibson
BHHS PenFed (actual)
(301) 802-7093
1 in this area
62 Total Sales
Map
Source: Bright MLS
MLS Number: MDMC2065754
APN: 09-03456316
- 591 Odendhal Ave
- 585 Odendhal Ave
- 724 Raven Ave
- 614 Frogs Leap Ln
- 622 Frogs Leap Ln
- 563 Pelican Ave
- 567 Pelican Ave
- 410 Whetstone Glen St
- 739 Hidden Marsh St
- 9405 Royal Bonnet Terrace
- 18040 Singing Pine Cir
- 426 Girard St Unit 103
- 452 Girard St Unit 304
- 440 Girard St Unit 204
- 440 Girard St Unit 266 APT 104
- 458 Girard St Unit 202
- 228 N Summit Ave
- 20 Inkberry Cir
- 10 Sykes St
- 9101 Emory Woods Terrace






