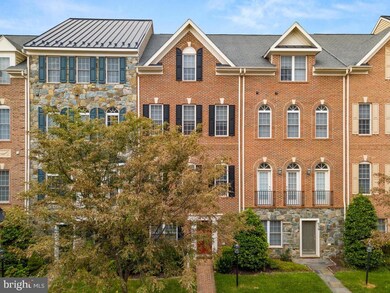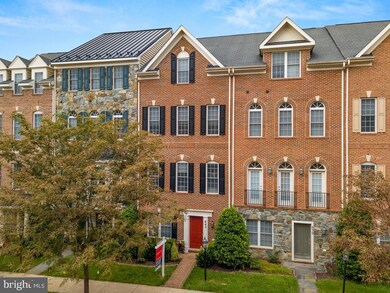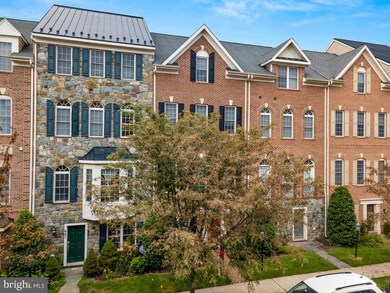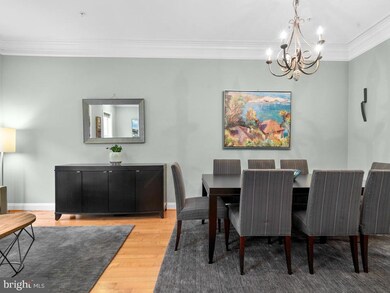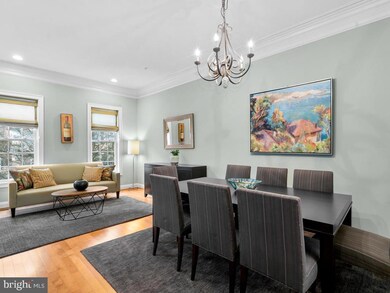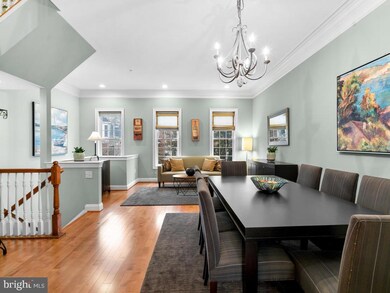
643 Hurdle Mill Place Gaithersburg, MD 20877
Highlights
- Gourmet Kitchen
- Colonial Architecture
- Main Floor Bedroom
- Open Floorplan
- Wood Flooring
- Attic
About This Home
As of September 2022Welcome to this exceptionally cared for stately brick front town home offering 4 levels of living space and full of designer details. Fine features include, new carpets, gleaming hardwood flooring, elegant crown moldings, ungraded lighting fixtures, lots of recessed lighting & upgraded ceiling fans, 1 New HVAC system, decorative niche, entry level office/bedroom, laundry room on Primary bedroom level and walk-in closets in all bedrooms. Spacious gourmet kitchen with 42" maple kitchen cabinets, center island with breakfast bar, luxury granite counter top , tile back splash and a full suite of GE stainless steel appliances including a gas cook top, large pantry. 10 Ft High ceilings on the main floor with open dining and living room and a french door leads to the back deck. Owners suite had tray ceilings super size walk in closet Spa like en suite bathroom with soaking tub, separate shower and luxurious double sink vanity. Warm and welcoming family room on the master bedroom level can be easily converted into the 4th bedroom if desired. Two spacious guest bedrooms on the upper second level with a buddy bathroom. 2 car attached garage with additional space to park on the driveway also has open unassigned street parking. Enjoy the community amenities including an outdoor pool, fitness center, walking/jogging path and tot-lot. Conveniently located within walking distance to grocery shopping, restaurants, malls, Mins to Metro and MARC train. Close to I270 and ICC. Super-convenient location: near Mid-County Highway and the Intercounty Connector; less than 3 miles from Shady Grove Metro; Ride-On bus route serves the community; close to federal campuses, including NIST and DOE. Metrobus route goes directly from the Lakeforest Mall commuter center to the NIH campus. PLEASE FOLLOW ALL COVID GUIDELINES, WEAR A MASK, WEAR BOOTIES PROVIDED AT ENTRYWAY.
Last Agent to Sell the Property
Long & Foster Real Estate, Inc. License #RS-0039610 Listed on: 09/02/2020

Townhouse Details
Home Type
- Townhome
Est. Annual Taxes
- $5,333
Year Built
- Built in 2007
Lot Details
- 1,357 Sq Ft Lot
- South Facing Home
- Property is in excellent condition
HOA Fees
- $126 Monthly HOA Fees
Parking
- 2 Car Attached Garage
- 2 Driveway Spaces
- Rear-Facing Garage
- On-Street Parking
Home Design
- Colonial Architecture
- Brick Exterior Construction
- Asphalt Roof
Interior Spaces
- Property has 4 Levels
- Open Floorplan
- Crown Molding
- Tray Ceiling
- Ceiling height of 9 feet or more
- Ceiling Fan
- Recessed Lighting
- Dining Area
- Attic
- Partially Finished Basement
Kitchen
- Gourmet Kitchen
- <<builtInOvenToken>>
- Cooktop<<rangeHoodToken>>
- <<builtInMicrowave>>
- Freezer
- Dishwasher
- Kitchen Island
- Upgraded Countertops
- Disposal
Flooring
- Wood
- Carpet
- Ceramic Tile
Bedrooms and Bathrooms
- Walk-In Closet
- <<tubWithShowerToken>>
- Walk-in Shower
Laundry
- Laundry on upper level
- Front Loading Dryer
Schools
- Strawberry Knoll Elementary School
- Gaithersburg Middle School
- Gaithersburg High School
Utilities
- Forced Air Heating and Cooling System
- Tankless Water Heater
- Natural Gas Water Heater
- Municipal Trash
Listing and Financial Details
- Tax Lot 79
- Assessor Parcel Number 160903456316
- $550 Front Foot Fee per year
Community Details
Overview
- Association fees include pool(s), health club, recreation facility
- Hidden Creek HOA
- Built by M.I. HOMES
- Hidden Creek Subdivision, Avondale Floorplan
Recreation
- Community Pool
Ownership History
Purchase Details
Home Financials for this Owner
Home Financials are based on the most recent Mortgage that was taken out on this home.Purchase Details
Home Financials for this Owner
Home Financials are based on the most recent Mortgage that was taken out on this home.Similar Homes in the area
Home Values in the Area
Average Home Value in this Area
Purchase History
| Date | Type | Sale Price | Title Company |
|---|---|---|---|
| Deed | $525,000 | Stewart Title Guaranty Company | |
| Deed | $449,900 | Broadview Title |
Mortgage History
| Date | Status | Loan Amount | Loan Type |
|---|---|---|---|
| Open | $420,000 | New Conventional | |
| Previous Owner | $359,920 | New Conventional | |
| Previous Owner | $360,000 | Stand Alone Second | |
| Previous Owner | $376,150 | Purchase Money Mortgage | |
| Previous Owner | $47,000 | Stand Alone Second |
Property History
| Date | Event | Price | Change | Sq Ft Price |
|---|---|---|---|---|
| 09/30/2022 09/30/22 | Sold | $525,000 | -1.9% | $194 / Sq Ft |
| 09/13/2022 09/13/22 | Pending | -- | -- | -- |
| 09/09/2022 09/09/22 | Price Changed | $535,000 | -1.8% | $198 / Sq Ft |
| 08/22/2022 08/22/22 | For Sale | $545,000 | +21.1% | $202 / Sq Ft |
| 10/16/2020 10/16/20 | Sold | $449,900 | +2.3% | $167 / Sq Ft |
| 09/09/2020 09/09/20 | Pending | -- | -- | -- |
| 09/02/2020 09/02/20 | For Sale | $439,900 | -- | $163 / Sq Ft |
Tax History Compared to Growth
Tax History
| Year | Tax Paid | Tax Assessment Tax Assessment Total Assessment is a certain percentage of the fair market value that is determined by local assessors to be the total taxable value of land and additions on the property. | Land | Improvement |
|---|---|---|---|---|
| 2024 | $6,067 | $447,933 | $0 | $0 |
| 2023 | $4,869 | $411,900 | $150,000 | $261,900 |
| 2022 | $4,733 | $411,700 | $0 | $0 |
| 2021 | $4,752 | $411,500 | $0 | $0 |
| 2020 | $4,723 | $411,300 | $150,000 | $261,300 |
| 2019 | $4,642 | $406,167 | $0 | $0 |
| 2018 | $4,589 | $401,033 | $0 | $0 |
| 2017 | $4,466 | $395,900 | $0 | $0 |
| 2016 | $4,808 | $379,967 | $0 | $0 |
| 2015 | $4,808 | $364,033 | $0 | $0 |
| 2014 | $4,808 | $348,100 | $0 | $0 |
Agents Affiliated with this Home
-
E
Seller's Agent in 2022
Eric Hovanky
Redfin Corp
-
Freddie Ovalle

Buyer's Agent in 2022
Freddie Ovalle
Long & Foster
(240) 432-4015
2 in this area
193 Total Sales
-
Alecia Scott

Seller's Agent in 2020
Alecia Scott
Long & Foster
(301) 252-2177
12 in this area
365 Total Sales
-
Donna Gibson

Buyer's Agent in 2020
Donna Gibson
BHHS PenFed (actual)
(301) 802-7093
1 in this area
62 Total Sales
Map
Source: Bright MLS
MLS Number: MDMC722612
APN: 09-03456316
- 591 Odendhal Ave
- 585 Odendhal Ave
- 724 Raven Ave
- 563 Pelican Ave
- 614 Frogs Leap Ln
- 567 Pelican Ave
- 410 Whetstone Glen St
- 622 Frogs Leap Ln
- 739 Hidden Marsh St
- 9405 Royal Bonnet Terrace
- 18040 Singing Pine Cir
- 426 Girard St Unit 103
- 452 Girard St Unit 304
- 440 Girard St Unit 204
- 440 Girard St Unit 266 APT 104
- 458 Girard St Unit 202
- 228 N Summit Ave
- 52 Anna Ct
- 20 Inkberry Cir
- 10 Sykes St

