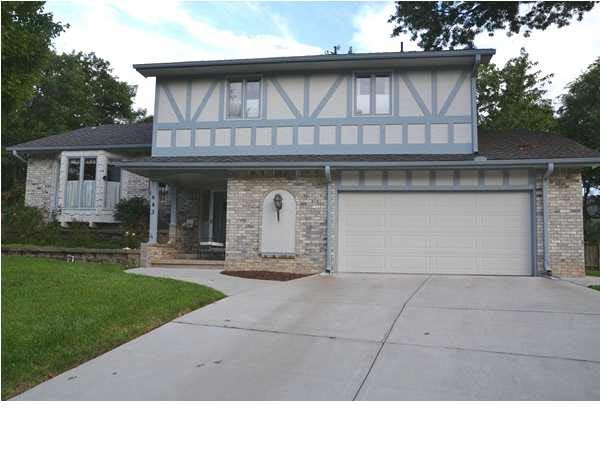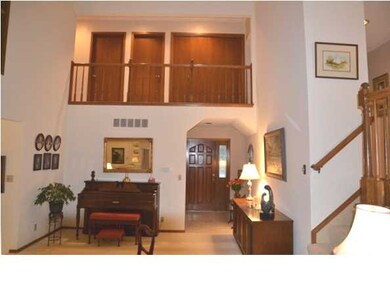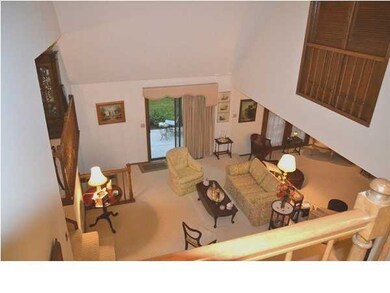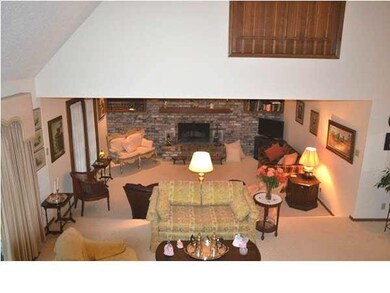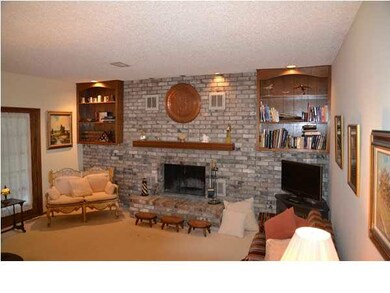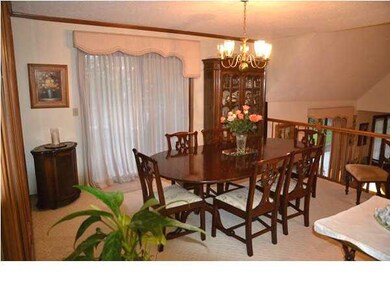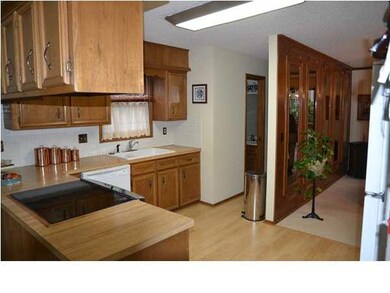
Highlights
- Deck
- Formal Dining Room
- 2 Car Attached Garage
- Vaulted Ceiling
- Cul-De-Sac
- Walk-In Closet
About This Home
As of October 2022BACK ON THE MARKET due to layoff notice. Nice open floor plan. This home would be great for entertaining. Sellers have taken great care of this home! Recent updates include interior and exterior paint. In recent years the HVAC, roof, hot water heater have been replaced. Lots of storage, built in desk, sprinkler system and lovely fireplace are just a few of the features.
Last Agent to Sell the Property
Berkshire Hathaway PenFed Realty License #00219046 Listed on: 08/07/2013

Co-Listed By
RON PANTER
J.P. Weigand & Sons License #BR00012092
Last Buyer's Agent
Kit Corby
Keller Williams Hometown Partners License #00222360

Home Details
Home Type
- Single Family
Est. Annual Taxes
- $2,688
Year Built
- Built in 1979
Lot Details
- 9,467 Sq Ft Lot
- Cul-De-Sac
- Sprinkler System
Home Design
- Tri-Level Property
- Frame Construction
- Composition Roof
Interior Spaces
- Vaulted Ceiling
- Ceiling Fan
- Fireplace With Gas Starter
- Window Treatments
- Living Room with Fireplace
- Formal Dining Room
- Laminate Flooring
Kitchen
- Breakfast Bar
- Oven or Range
- Dishwasher
- Disposal
Bedrooms and Bathrooms
- 4 Bedrooms
- En-Suite Primary Bedroom
- Walk-In Closet
- Shower Only
Laundry
- Laundry on main level
- 220 Volts In Laundry
Finished Basement
- Partial Basement
- Bedroom in Basement
- Finished Basement Bathroom
Parking
- 2 Car Attached Garage
- Garage Door Opener
Outdoor Features
- Deck
- Patio
- Rain Gutters
Schools
- Tanglewood Elementary School
- Derby Middle School
- Derby High School
Utilities
- Humidifier
- Forced Air Heating and Cooling System
- Heating System Uses Gas
Community Details
- Tanglewood Subdivision
Ownership History
Purchase Details
Home Financials for this Owner
Home Financials are based on the most recent Mortgage that was taken out on this home.Purchase Details
Home Financials for this Owner
Home Financials are based on the most recent Mortgage that was taken out on this home.Purchase Details
Home Financials for this Owner
Home Financials are based on the most recent Mortgage that was taken out on this home.Similar Homes in Derby, KS
Home Values in the Area
Average Home Value in this Area
Purchase History
| Date | Type | Sale Price | Title Company |
|---|---|---|---|
| Warranty Deed | -- | -- | |
| Warranty Deed | -- | Security 1St Title Llc | |
| Warranty Deed | -- | Security 1St Title | |
| Warranty Deed | -- | Security 1St Title |
Mortgage History
| Date | Status | Loan Amount | Loan Type |
|---|---|---|---|
| Open | $236,400 | New Conventional | |
| Previous Owner | $228,937 | FHA | |
| Previous Owner | $183,000 | New Conventional | |
| Previous Owner | $20,000 | Credit Line Revolving | |
| Previous Owner | $20,000 | Stand Alone Second | |
| Previous Owner | $165,000 | VA |
Property History
| Date | Event | Price | Change | Sq Ft Price |
|---|---|---|---|---|
| 10/31/2022 10/31/22 | Sold | -- | -- | -- |
| 10/10/2022 10/10/22 | Price Changed | $295,500 | +2.1% | $96 / Sq Ft |
| 10/04/2022 10/04/22 | Pending | -- | -- | -- |
| 10/02/2022 10/02/22 | Price Changed | $289,500 | -2.0% | $94 / Sq Ft |
| 09/21/2022 09/21/22 | For Sale | $295,500 | +20.7% | $96 / Sq Ft |
| 11/17/2021 11/17/21 | Sold | -- | -- | -- |
| 10/14/2021 10/14/21 | Pending | -- | -- | -- |
| 10/14/2021 10/14/21 | For Sale | $244,800 | 0.0% | $80 / Sq Ft |
| 10/10/2021 10/10/21 | Pending | -- | -- | -- |
| 10/08/2021 10/08/21 | For Sale | $244,800 | 0.0% | $80 / Sq Ft |
| 09/28/2021 09/28/21 | Pending | -- | -- | -- |
| 09/25/2021 09/25/21 | For Sale | $244,800 | +44.4% | $80 / Sq Ft |
| 11/22/2013 11/22/13 | Sold | -- | -- | -- |
| 10/21/2013 10/21/13 | Pending | -- | -- | -- |
| 08/07/2013 08/07/13 | For Sale | $169,500 | -- | $55 / Sq Ft |
Tax History Compared to Growth
Tax History
| Year | Tax Paid | Tax Assessment Tax Assessment Total Assessment is a certain percentage of the fair market value that is determined by local assessors to be the total taxable value of land and additions on the property. | Land | Improvement |
|---|---|---|---|---|
| 2025 | $4,307 | $36,018 | $5,451 | $30,567 |
| 2023 | $4,307 | $28,590 | $3,600 | $24,990 |
| 2022 | $3,514 | $24,829 | $3,393 | $21,436 |
| 2021 | $3,336 | $23,207 | $2,760 | $20,447 |
| 2020 | $3,184 | $22,103 | $2,760 | $19,343 |
| 2019 | $2,976 | $20,654 | $2,760 | $17,894 |
| 2018 | $3,011 | $20,942 | $2,139 | $18,803 |
| 2017 | $2,765 | $0 | $0 | $0 |
| 2016 | $2,739 | $0 | $0 | $0 |
| 2015 | $2,690 | $0 | $0 | $0 |
| 2014 | $2,583 | $0 | $0 | $0 |
Agents Affiliated with this Home
-

Seller's Agent in 2022
Michelle Crouch
Berkshire Hathaway PenFed Realty
(316) 461-1405
2 in this area
289 Total Sales
-

Buyer's Agent in 2022
Jill Smith
Berkshire Hathaway PenFed Realty
(316) 207-9640
1 in this area
50 Total Sales
-

Seller's Agent in 2021
Ryan Rust
Nikkel and Associates
(316) 804-9003
8 in this area
88 Total Sales
-
M
Buyer's Agent in 2021
Markus Ristich
Coldwell Banker Plaza Real Estate
-

Seller's Agent in 2013
Ronda Tackett
Berkshire Hathaway PenFed Realty
(316) 214-3313
20 in this area
59 Total Sales
-
R
Seller Co-Listing Agent in 2013
RON PANTER
J.P. Weigand & Sons
Map
Source: South Central Kansas MLS
MLS Number: 356230
APN: 233-06-0-43-03-008.00
- 1407 E Hickory Branch
- 1400 E Evergreen Ln
- 329 N Sarah Ct
- 323 N Sarah Ct
- 248 Cedar Ranch Ct
- 626 N Oak Forest Rd
- 609 N Willow Dr
- 1006 E Bodine Dr
- 617 N Willow Dr
- 1306 N Brookfield Ln
- 901 N Brook Forest Rd
- 1307 E Blue Spruce Rd
- 931 N Beaver Trail Rd
- 948 E Morrison Dr
- 1507 E James St
- 1116 E James St
- 301 S Rock Rd
- 755 N Farmington Dr
- 745 N Woodlawn Blvd
- 407 N Stonegate Cir
