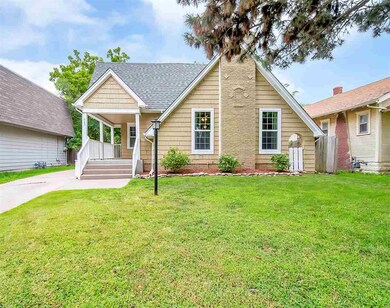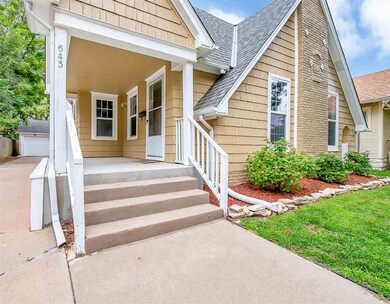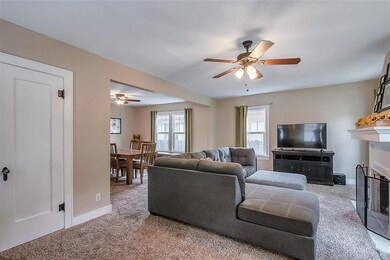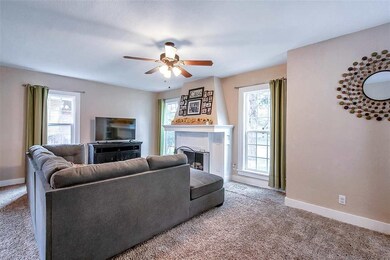
643 N Pershing St Wichita, KS 67208
Country Overlook NeighborhoodHighlights
- A-Frame Home
- 2 Car Detached Garage
- Forced Air Heating and Cooling System
- Formal Dining Room
About This Home
As of September 2020For those who don't like cookie cutter, this one has all the charm with several built ins and nooks typical of a home this age. Lets walk in to the living room with wood burning fireplace and you will already begin to feel at home. Notice the built in shelves to the side of the fireplace. Turn around and take a look at the the good sized dining room, now move on into the nicely done kitchen and notice all the finishes. By the way the island is on wheels and can be moved next to the sink counter for a galley style kitchen if you desire. Did I mention all kitchen appliances stay? At the back of the kitchen is a mudroom and the basement stairs. Go back thru the dining room and you find 2 bedrooms on the lower level both nicely sized with a full bath in the hallway. Continue on upstairs and find the master suite. A very nice sized bedroom with its own full private bathroom and a walk in closet. The unfinished basement offers tons of storage and the laundry. Oh did I mention the washer and dryer also stay? Outside find a good sized yard and a 2 car detached garage. All you need to do is move in to this one. Set up a showing and lets make this your new home today.
Last Agent to Sell the Property
Heritage 1st Realty License #00241736 Listed on: 08/07/2020

Home Details
Home Type
- Single Family
Est. Annual Taxes
- $1,648
Year Built
- Built in 1930
Lot Details
- 6,997 Sq Ft Lot
Parking
- 2 Car Detached Garage
Home Design
- A-Frame Home
- Frame Construction
- Composition Roof
Interior Spaces
- 1,571 Sq Ft Home
- 1.5-Story Property
- Living Room with Fireplace
- Formal Dining Room
Kitchen
- Oven or Range
- Electric Cooktop
- Dishwasher
Bedrooms and Bathrooms
- 3 Bedrooms
- 2 Full Bathrooms
Laundry
- Dryer
- Washer
- 220 Volts In Laundry
Unfinished Basement
- Partial Basement
- Laundry in Basement
Schools
- Adams Elementary School
- Robinson Middle School
- East High School
Utilities
- Forced Air Heating and Cooling System
- Heating System Uses Gas
Community Details
- Overlook Subdivision
Listing and Financial Details
- Assessor Parcel Number 00153-047
Ownership History
Purchase Details
Home Financials for this Owner
Home Financials are based on the most recent Mortgage that was taken out on this home.Purchase Details
Home Financials for this Owner
Home Financials are based on the most recent Mortgage that was taken out on this home.Purchase Details
Home Financials for this Owner
Home Financials are based on the most recent Mortgage that was taken out on this home.Purchase Details
Home Financials for this Owner
Home Financials are based on the most recent Mortgage that was taken out on this home.Purchase Details
Home Financials for this Owner
Home Financials are based on the most recent Mortgage that was taken out on this home.Similar Homes in Wichita, KS
Home Values in the Area
Average Home Value in this Area
Purchase History
| Date | Type | Sale Price | Title Company |
|---|---|---|---|
| Warranty Deed | -- | Security 1St Title Llc | |
| Warranty Deed | -- | Security 1St Title | |
| Corporate Deed | -- | Kst | |
| Warranty Deed | -- | Orourke Title Company | |
| Warranty Deed | -- | -- |
Mortgage History
| Date | Status | Loan Amount | Loan Type |
|---|---|---|---|
| Open | $119,000 | New Conventional | |
| Previous Owner | $111,836 | New Conventional | |
| Previous Owner | $87,828 | Stand Alone Refi Refinance Of Original Loan | |
| Previous Owner | $74,000 | New Conventional | |
| Previous Owner | $77,889 | New Conventional | |
| Previous Owner | $89,725 | No Value Available | |
| Previous Owner | $75,950 | No Value Available |
Property History
| Date | Event | Price | Change | Sq Ft Price |
|---|---|---|---|---|
| 09/11/2020 09/11/20 | Sold | -- | -- | -- |
| 08/10/2020 08/10/20 | Pending | -- | -- | -- |
| 08/07/2020 08/07/20 | For Sale | $140,000 | +16.7% | $89 / Sq Ft |
| 10/26/2016 10/26/16 | Sold | -- | -- | -- |
| 09/19/2016 09/19/16 | Pending | -- | -- | -- |
| 08/22/2016 08/22/16 | For Sale | $120,000 | -- | $76 / Sq Ft |
Tax History Compared to Growth
Tax History
| Year | Tax Paid | Tax Assessment Tax Assessment Total Assessment is a certain percentage of the fair market value that is determined by local assessors to be the total taxable value of land and additions on the property. | Land | Improvement |
|---|---|---|---|---|
| 2025 | $2,064 | $21,080 | $2,530 | $18,550 |
| 2023 | $2,064 | $18,125 | $2,128 | $15,997 |
| 2022 | $1,820 | $16,538 | $2,013 | $14,525 |
| 2021 | $1,789 | $15,732 | $1,610 | $14,122 |
| 2020 | $1,638 | $14,374 | $1,610 | $12,764 |
| 2019 | $1,655 | $14,502 | $1,610 | $12,892 |
| 2018 | $1,564 | $13,686 | $1,369 | $12,317 |
| 2017 | $1,565 | $0 | $0 | $0 |
| 2016 | $1,346 | $0 | $0 | $0 |
| 2015 | -- | $0 | $0 | $0 |
| 2014 | -- | $0 | $0 | $0 |
Agents Affiliated with this Home
-
Tina Bell

Seller's Agent in 2020
Tina Bell
Heritage 1st Realty
(316) 209-0358
1 in this area
165 Total Sales
-
Steve Bell
S
Seller Co-Listing Agent in 2020
Steve Bell
Heritage 1st Realty
(316) 209-0435
1 in this area
116 Total Sales
-
Marcus Baysinger

Buyer's Agent in 2020
Marcus Baysinger
At Home Wichita Real Estate
(316) 706-8577
2 in this area
109 Total Sales
-
Josh Roy

Seller's Agent in 2016
Josh Roy
Keller Williams Hometown Partners
(316) 799-8615
15 in this area
1,942 Total Sales
-
Tony Resnik

Buyer's Agent in 2016
Tony Resnik
LPT Realty, LLC
(316) 648-3719
87 Total Sales
Map
Source: South Central Kansas MLS
MLS Number: 584908
APN: 126-14-0-44-03-021.00
- 633 N Dellrose Ave
- 528 N Terrace Dr
- 853 N Pershing St
- 815 N Oliver Ave
- 837 N Glendale St
- 440 N Crestway St
- 916 & 918 N Glendale
- 924 & 926 N Glendale
- 537 N Fountain St
- 421 N Harding Ave
- 334 N Crestway St
- 541 N Bluff St
- 1046 N Crestway St
- 1031 N Harding Ave
- 406 N Battin St
- 1118 N Terrace Dr
- 1128 N Dellrose St
- 5253-5255 N Pinecrest St
- 230 N Pershing St
- 3711 Sleepy Hollow Dr






