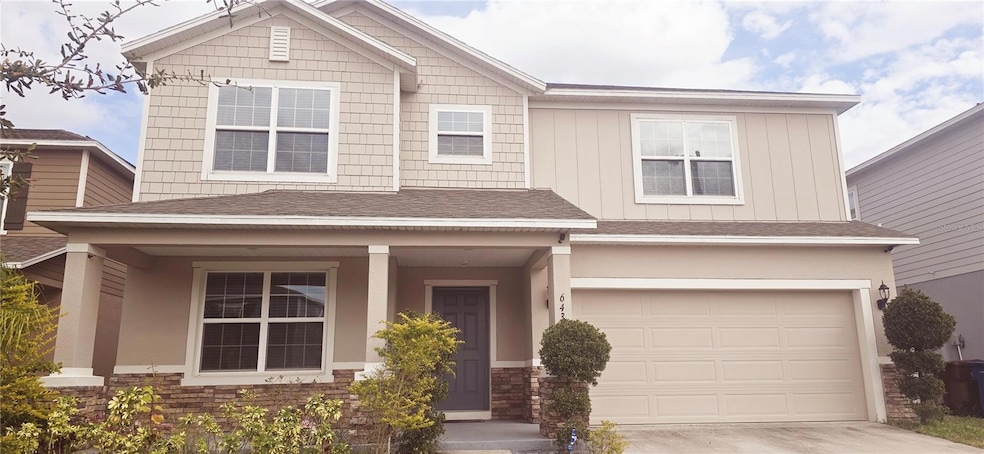643 Taft Dr Davenport, FL 33837
Estimated payment $3,403/month
Highlights
- Open Floorplan
- Loft
- Great Room
- Dundee Elementary Academy Rated 9+
- High Ceiling
- Front Porch
About This Home
Thinking of a move to the beautiful Davenport area, why wait this home has it all! This gorgeous single family home, built in 2020 is spacious inside and out features in this 5 bedroom 3.5 bath split floor plan plan includes a flex room and Guest Suite on the first floor and 2 upstairs loft. This home will impress you the minute you walk in. Everything was thought of when upgrades took place; elegant granite countertops in the Gourmet Kitchen and all bathrooms, ceramic backsplash in kitchen, Ventura ceramic plank tiles throughout the first floor and wait rooms, a custom built -in entertainment center in the great room and ADT security system setup. Entertain in the open kitchen/living room. Come check out this property which is conveniently located minutes from everything, near shopping, schools, med care, restaurants, them parks and so much more. Don't miss out your opportunity to live near the best Davenport has to offer.
Listing Agent
PREMIUM REAL ESTATE SERVICES Brokerage Phone: 407-495-5301 License #3158511 Listed on: 02/23/2025
Home Details
Home Type
- Single Family
Est. Annual Taxes
- $10,321
Year Built
- Built in 2020
Lot Details
- 5,502 Sq Ft Lot
- West Facing Home
- Irrigation Equipment
HOA Fees
- $13 Monthly HOA Fees
Parking
- 2 Car Attached Garage
Home Design
- Bi-Level Home
- Slab Foundation
- Shingle Roof
- Block Exterior
- Stone Siding
- Stucco
Interior Spaces
- 3,185 Sq Ft Home
- Open Floorplan
- High Ceiling
- Ceiling Fan
- Window Treatments
- Sliding Doors
- Great Room
- Family Room Off Kitchen
- Combination Dining and Living Room
- Loft
- Laundry on upper level
Kitchen
- Range
- Microwave
- Dishwasher
Flooring
- Carpet
- Ceramic Tile
Bedrooms and Bathrooms
- 5 Bedrooms
- Walk-In Closet
Outdoor Features
- Exterior Lighting
- Front Porch
Utilities
- Central Air
- Heating Available
- Thermostat
- Gas Water Heater
- Cable TV Available
Community Details
- Prime Management/Sharon Gastelbondo Association, Phone Number (863) 293-7400
- Northridge Reserve Subdivision
Listing and Financial Details
- Visit Down Payment Resource Website
- Tax Lot 85
- Assessor Parcel Number 27-27-05-726011-000850
- $2,224 per year additional tax assessments
Map
Home Values in the Area
Average Home Value in this Area
Tax History
| Year | Tax Paid | Tax Assessment Tax Assessment Total Assessment is a certain percentage of the fair market value that is determined by local assessors to be the total taxable value of land and additions on the property. | Land | Improvement |
|---|---|---|---|---|
| 2025 | $10,321 | $361,977 | $58,000 | $303,977 |
| 2024 | $9,628 | $370,844 | $58,000 | $312,844 |
| 2023 | $9,628 | $338,254 | $0 | $0 |
| 2022 | $8,805 | $307,504 | $46,000 | $261,504 |
| 2021 | $7,018 | $265,318 | $42,000 | $223,318 |
| 2020 | $2,904 | $40,000 | $40,000 | $0 |
Property History
| Date | Event | Price | Change | Sq Ft Price |
|---|---|---|---|---|
| 02/23/2025 02/23/25 | For Sale | $474,900 | +13.1% | $149 / Sq Ft |
| 10/27/2021 10/27/21 | Sold | $420,000 | 0.0% | $137 / Sq Ft |
| 09/15/2021 09/15/21 | Pending | -- | -- | -- |
| 09/14/2021 09/14/21 | For Sale | $420,000 | -- | $137 / Sq Ft |
Purchase History
| Date | Type | Sale Price | Title Company |
|---|---|---|---|
| Warranty Deed | $420,000 | Champion Title & Closing | |
| Special Warranty Deed | $318,300 | Steel City Title | |
| Special Warranty Deed | $318,300 | Steel City Title |
Mortgage History
| Date | Status | Loan Amount | Loan Type |
|---|---|---|---|
| Open | $250,000 | New Conventional | |
| Previous Owner | $325,585 | VA |
Source: Stellar MLS
MLS Number: O6283517
APN: 27-27-05-726011-000850
- 651 Taft Dr
- 855 Fillmore Ct
- 622 Taft Dr
- 871 Fillmore Ct
- 212 Taft Dr
- 875 Fillmore Ct
- 583 Taft Dr
- 204 Taft Dr
- 196 Taft Dr
- 739 Jefferson St
- 144 Taft Dr
- 168 Taft Dr
- Heston Plan at Hartford Terrace - The Classic Series
- Cresswind Plan at Hartford Terrace - The Classic Series
- Winthrop Plan at Hartford Terrace - The Classic Series
- Yellowstone Plan at Hartford Terrace - The Classic Series
- Springdale Plan at Hartford Terrace - The Townhomes Series
- Tilden Plan at Hartford Terrace - The Classic Series
- Talon Plan at Hartford Terrace - The Garden Series
- Marigold Plan at Hartford Terrace - The Townhomes Series
- 819 Fillmore Ct
- 144 Taft Dr
- 865 Citrus Reserve Blvd
- 424 Buchannan Dr
- 602 Holly Hill Rd Unit Apartment
- 1043 Sugarwood St
- 790 Citrus Reserve Blvd
- 1131 Pomelo St
- 2429 Maidens Bluff Ave Unit Aria
- 2429 Maidens Bluff Ave Unit Cali
- 2429 Maidens Bluff Ave Unit Hayden
- 1003 Sugarwood St
- 1147 Sugarwood St
- 2510 Declaration St
- 753 Citrus Reserve Blvd
- 1909 Chickasaw Blvd
- 1274 Citrus Landings Blvd
- 1167 Sugarwood St
- 739 Delancey Dr
- 2405 Oakwood Ln







