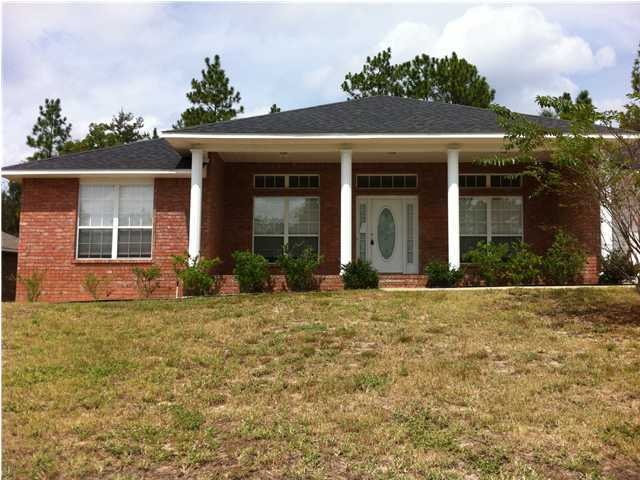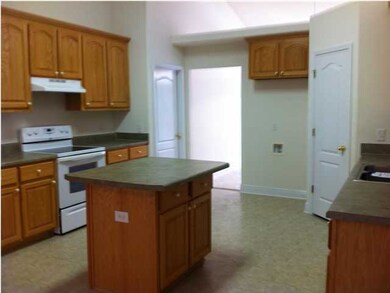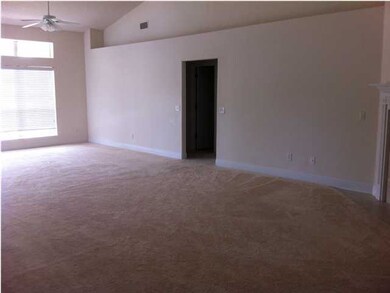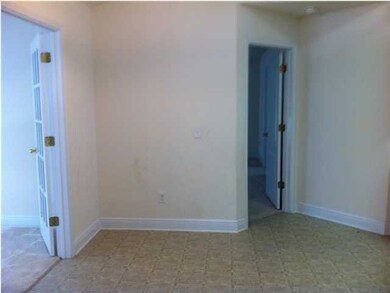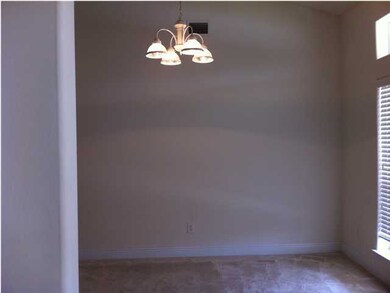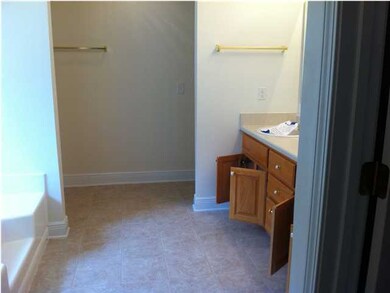
643 Territory Ln Crestview, FL 32536
Highlights
- Upgraded Media Wing
- Vaulted Ceiling
- Walk-In Pantry
- Contemporary Architecture
- Sun or Florida Room
- Breakfast Room
About This Home
As of January 2018MANICURED AND GROOMED NEIGHBORHOOD OF FOX VALLEY AWAITS ITS NEW OWNERS! WELL MAINTAINED 4 BEDROOM, 3 BATH HOME CENTRALLY LOCATED IN CRESTVIEW AND CLOSE TO THE MILITARY BASES. HOME IS BEING OFFERED AS-IS AND IS OWNED BY DEPARTMENT OF VETERAN AFFAIRS. BANK OF AMERICA PRE APPROVAL MUST ACCOMPANY FINANCED OFFERS AND PROOF OF FUNDS LETTER FOR CASH TRANSACTIONS. VA ADDENDUM REQUIRED.
Last Agent to Sell the Property
ecn.rets.e8037
ecn.rets.RETS_OFFICE
Home Details
Home Type
- Single Family
Est. Annual Taxes
- $4,397
Year Built
- Built in 2005
Lot Details
- Lot Dimensions are 76.98x125.61x81.74x125
- Sprinkler System
- Property is zoned City, Deed Restrictions,
HOA Fees
- $50 Monthly HOA Fees
Parking
- 2 Car Garage
Home Design
- Contemporary Architecture
- Exterior Columns
- Brick Exterior Construction
- Ridge Vents on the Roof
- Composition Shingle Roof
Interior Spaces
- 3,036 Sq Ft Home
- 1-Story Property
- Woodwork
- Coffered Ceiling
- Tray Ceiling
- Vaulted Ceiling
- Ceiling Fan
- Gas Fireplace
- Double Pane Windows
- Family Room
- Living Room
- Breakfast Room
- Dining Room
- Upgraded Media Wing
- Sun or Florida Room
- Pull Down Stairs to Attic
- Fire and Smoke Detector
- Exterior Washer Dryer Hookup
Kitchen
- Walk-In Pantry
- Electric Oven or Range
- Self-Cleaning Oven
- Range Hood
- Dishwasher
- Kitchen Island
- Disposal
Flooring
- Painted or Stained Flooring
- Wall to Wall Carpet
- Vinyl
Bedrooms and Bathrooms
- 4 Bedrooms
- Split Bedroom Floorplan
- 3 Full Bathrooms
- Dual Vanity Sinks in Primary Bathroom
- Separate Shower in Primary Bathroom
- Garden Bath
Outdoor Features
- Open Patio
- Porch
Schools
- Northwood Elementary School
- Davidson Middle School
- Crestview High School
Utilities
- Central Heating and Cooling System
- Heating System Uses Natural Gas
- Underground Utilities
- Gas Water Heater
- Phone Available
- Cable TV Available
Community Details
- Fox Valley Subdivision
Listing and Financial Details
- Assessor Parcel Number 35-3N-24-1000-000I-0040
Ownership History
Purchase Details
Home Financials for this Owner
Home Financials are based on the most recent Mortgage that was taken out on this home.Purchase Details
Purchase Details
Home Financials for this Owner
Home Financials are based on the most recent Mortgage that was taken out on this home.Purchase Details
Home Financials for this Owner
Home Financials are based on the most recent Mortgage that was taken out on this home.Purchase Details
Purchase Details
Purchase Details
Home Financials for this Owner
Home Financials are based on the most recent Mortgage that was taken out on this home.Purchase Details
Purchase Details
Home Financials for this Owner
Home Financials are based on the most recent Mortgage that was taken out on this home.Map
Similar Homes in Crestview, FL
Home Values in the Area
Average Home Value in this Area
Purchase History
| Date | Type | Sale Price | Title Company |
|---|---|---|---|
| Warranty Deed | $214,000 | Brps Title Of Texas Llc | |
| Warranty Deed | $214,000 | Brps Title Of Texas Llc | |
| Warranty Deed | $212,000 | The Main Street Land Title C | |
| Quit Claim Deed | $177,000 | Attorney | |
| Warranty Deed | $189,700 | Attorney | |
| Warranty Deed | $241,600 | Attorney | |
| Warranty Deed | $240,900 | Trump Title & Escrow Inc | |
| Quit Claim Deed | -- | None Available | |
| Corporate Deed | $280,400 | None Available |
Mortgage History
| Date | Status | Loan Amount | Loan Type |
|---|---|---|---|
| Previous Owner | $218,950 | VA | |
| Previous Owner | $246,079 | VA | |
| Previous Owner | $224,258 | Purchase Money Mortgage | |
| Previous Owner | $56,065 | Unknown |
Property History
| Date | Event | Price | Change | Sq Ft Price |
|---|---|---|---|---|
| 06/23/2019 06/23/19 | Off Market | $177,000 | -- | -- |
| 06/23/2019 06/23/19 | Off Market | $212,000 | -- | -- |
| 06/23/2019 06/23/19 | Off Market | $214,000 | -- | -- |
| 01/05/2018 01/05/18 | Sold | $214,000 | 0.0% | $70 / Sq Ft |
| 12/22/2017 12/22/17 | Pending | -- | -- | -- |
| 12/19/2017 12/19/17 | For Sale | $214,000 | +0.9% | $70 / Sq Ft |
| 05/28/2015 05/28/15 | Sold | $212,000 | 0.0% | $70 / Sq Ft |
| 04/17/2015 04/17/15 | Pending | -- | -- | -- |
| 11/18/2014 11/18/14 | For Sale | $212,000 | +19.8% | $70 / Sq Ft |
| 02/01/2012 02/01/12 | Sold | $177,000 | 0.0% | $58 / Sq Ft |
| 01/02/2012 01/02/12 | Pending | -- | -- | -- |
| 10/18/2011 10/18/11 | For Sale | $177,000 | -- | $58 / Sq Ft |
Tax History
| Year | Tax Paid | Tax Assessment Tax Assessment Total Assessment is a certain percentage of the fair market value that is determined by local assessors to be the total taxable value of land and additions on the property. | Land | Improvement |
|---|---|---|---|---|
| 2024 | $4,397 | $351,999 | $36,807 | $315,192 |
| 2023 | $4,397 | $351,324 | $34,398 | $316,926 |
| 2022 | $4,806 | $329,442 | $32,148 | $297,294 |
| 2021 | $4,223 | $252,123 | $30,600 | $221,523 |
| 2020 | $3,937 | $233,742 | $30,000 | $203,742 |
| 2019 | $3,740 | $219,790 | $30,000 | $189,790 |
| 2018 | $3,615 | $210,492 | $0 | $0 |
| 2017 | $2,810 | $202,024 | $0 | $0 |
| 2016 | $2,734 | $197,869 | $0 | $0 |
| 2015 | $2,651 | $189,563 | $0 | $0 |
| 2014 | $1,637 | $188,059 | $0 | $0 |
Source: Emerald Coast Association of REALTORS®
MLS Number: 566140
APN: 35-3N-24-1000-000I-0040
- 516 Vulpes Sanctuary Loop
- 618 Territory Ln
- 515 Vulpes Sanctuary Loop
- 238 Foxchase Way
- 416 Swift Fox Run
- 730 Denise Dr
- 303 Vale Loop
- 513 Pheasant Trail
- 304 Grey Fox Cir
- 512 Vale Loop
- 614 Red Fern Rd
- 208 Foxchase Way
- 336 Egan Dr
- 546 Tikell Dr
- 316 Egan Dr
- 664 Brunson St
- 109 Eagle Dr
- 4850 Orlimar St
- 106 Golf Course Dr
- 5130 Whitehurst Ln
