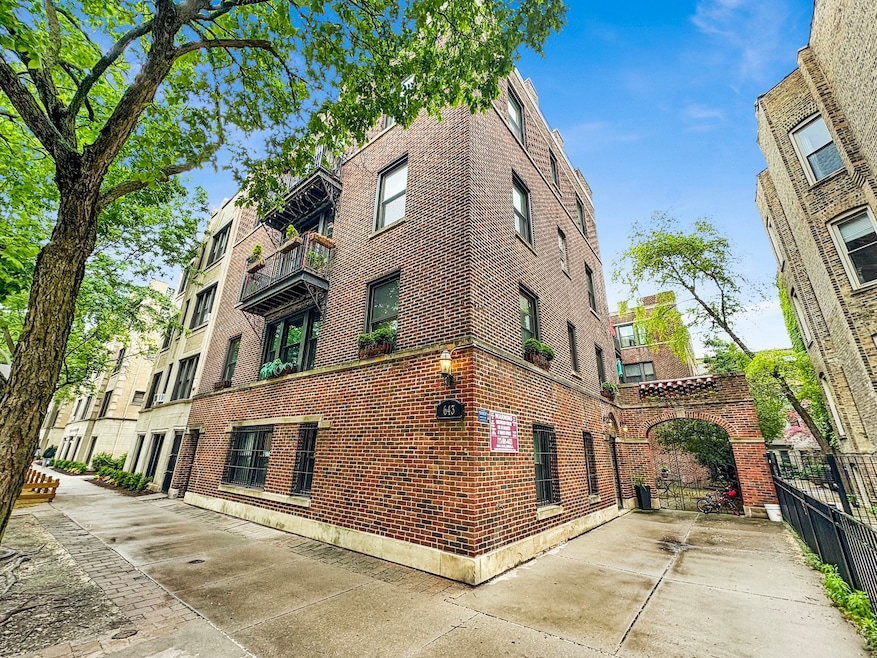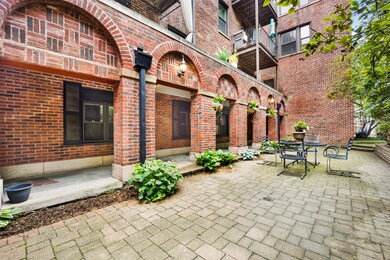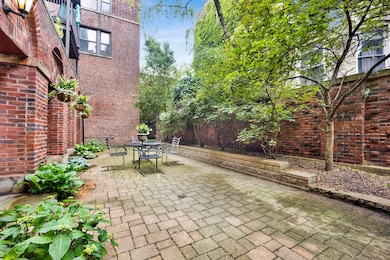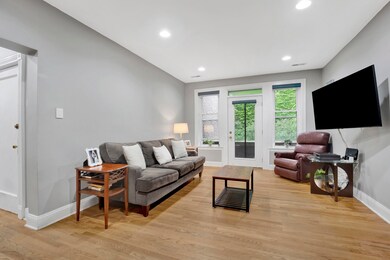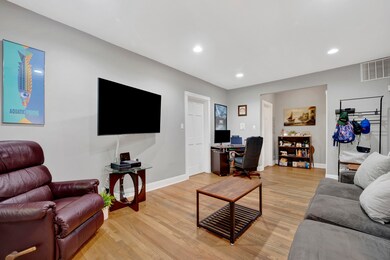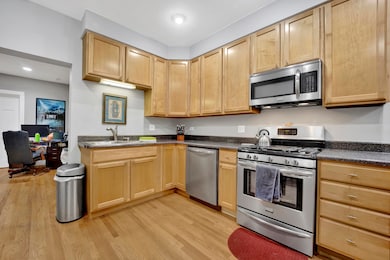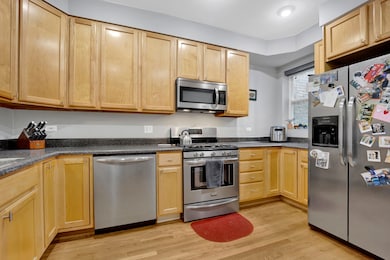
643 W Roscoe St Unit C1 Chicago, IL 60657
Lakeview East NeighborhoodEstimated payment $2,227/month
About This Home
Welcome to your future sanctuary in the heart of Lakeview East! Located on a quiet one-way street in a timeless brick courtyard building, this home places you just moments away from Chicago essentials like Wrigley Field and Lake Michigan. From the moment you enter, you will feel at home in this bright and airy, move-in ready 1 BR/1BA unit with an expansive private balcony overlooking the courtyard, gleaming hardwood floors throughout, white baseboard & door casing all over, recessed lighting in your living room and kitchen for added ambiance, and much more that you must come out to see and appreciate. The cozy living room opens onto your balcony, perfect for outdoor gatherings or simply relaxing in your own space. When it is time to unwind and rest inside, retreat to your bedroom suite, a retreat big enough for a king bed, complete with a glass walk-in shower in the en-suite bathroom and a spacious closet space. Finally, pass through the living room on your way to your well-appointed kitchen with granite countertops and stainless-steel appliances. You will also find a convenient laundry closet with a washer and dryer. This unit also includes a basement storage space for all your belongings. A+ location: less than one block off Broadway with lots of shopping, restaurants, cafes, grocery stores, short distance to entertainment hubs along Clark Street and Halsted Street, Belmont Dog Beach, CTA's Red Line Addison Station, CTA bus routes that take you downtown and elsewhere, easy access to LSD, and all the other conveniences nearby while your home is on a quiet residential block. No pet restrictions. Come home and love where you live!
Map
Property Details
Home Type
Condominium
Est. Annual Taxes
$4,153
Year Built
1924
Lot Details
0
HOA Fees
$308 per month
Listing Details
- Property Type: Residential
- Property Type: Attached Single
- Type Attached: Condo
- Ownership: Condo
- EntryLevel: 1
- New Construction: No
- Property Sub-Type: Condo
- Year Built: 1924
- Age: 100+ Years
- Built Before 1978 (Y/N): Yes
- Disability Access and/or Equipped: No
- General Information: None
- Rebuilt (Y/N): No
- Rehab (Y/N): No
- MRD_WaterViewYN: No
- Special Features: None
- Property Sub Type: Condos
- Stories: 3
Interior Features
- Appliances: Range, Microwave, Dishwasher, Refrigerator, Washer, Dryer, Stainless Steel Appliance(s)
- Basement: None
- Full Bathrooms: 1
- Total Bathrooms: 1
- Total Bedrooms: 1
- Flooring: Hardwood
- Interior Amenities: Storage
- LivingArea: 850
- Room Type: Balcony/Porch/Lanai
- Stories Total: 3
- Estimated Total Finished Sq Ft: 0
- Basement Bathrooms: No
- Below Grade Bedrooms: 0
- Dining Room: Kitchen/Dining Combo
- Total Sq Ft: 0
- Total Sq Ft: 0
- Flooring: Hardwood
Exterior Features
- Construction Materials: Brick
- ExteriorFeatures: Balcony
- List Price: 284800
- Waterfront: No
Utilities
- Sewer: Public Sewer
- Cooling: Central Air
- Electric: Circuit Breakers
- Heating: Forced Air
- Laundry Features: Washer Hookup, In Unit
- Water Source: Lake Michigan
Condo/Co-op/Association
- Pets Allowed: Cats OK, Dogs OK, Number Limit
- Association Fee: 308
- Association Amenities: Bike Room/Bike Trails, Storage
- Association Fee Frequency: Monthly
- Management: Manager Off-site
- Master Association Fee: No
- Master Association Fee Frequency: Not Required
- Management Company: Connected Property Management
- Management Contact Name: Team Tango
- Management Phone: 888-633-8276X632
Fee Information
- Association Fee Includes: Water, Insurance, Exterior Maintenance, Scavenger, Snow Removal
Schools
- Elementary School: Nettelhorst Elementary School
- High School: Lake View High School
- Middle/Junior School: Nettelhorst Elementary School
- Middle/Junior School District: 299
Lot Info
- Additional Parcels: No
- Lot Dimensions: COMMON
- Special Assessments: N
Rental Info
- Board Number: 8
- Pets Allowed (Y/N): Yes
- Max Pet Weight: 999
Tax Info
- Tax Annual Amount: 4153
- Tax Year: 2023
- Tax Exemptions: Homeowner
Multi Family
- Units in Building: 12
Home Values in the Area
Average Home Value in this Area
Tax History
| Year | Tax Paid | Tax Assessment Tax Assessment Total Assessment is a certain percentage of the fair market value that is determined by local assessors to be the total taxable value of land and additions on the property. | Land | Improvement |
|---|---|---|---|---|
| 2024 | $4,153 | $23,785 | $7,500 | $16,285 |
| 2023 | $4,027 | $23,000 | $6,049 | $16,951 |
| 2022 | $4,027 | $23,000 | $6,049 | $16,951 |
| 2021 | $4,625 | $22,999 | $6,048 | $16,951 |
| 2020 | $5,222 | $23,440 | $2,661 | $20,779 |
| 2019 | $5,149 | $25,630 | $2,661 | $22,969 |
| 2018 | $5,063 | $25,630 | $2,661 | $22,969 |
| 2017 | $3,832 | $17,799 | $2,338 | $15,461 |
| 2016 | $3,565 | $17,799 | $2,338 | $15,461 |
| 2015 | $3,262 | $17,799 | $2,338 | $15,461 |
| 2014 | $3,134 | $16,892 | $1,915 | $14,977 |
| 2013 | $3,072 | $16,892 | $1,915 | $14,977 |
Property History
| Date | Event | Price | Change | Sq Ft Price |
|---|---|---|---|---|
| 06/19/2025 06/19/25 | Pending | -- | -- | -- |
| 06/16/2025 06/16/25 | For Sale | $284,800 | +22.5% | $335 / Sq Ft |
| 03/01/2021 03/01/21 | Sold | $232,500 | -3.1% | $233 / Sq Ft |
| 01/20/2021 01/20/21 | Pending | -- | -- | -- |
| 01/05/2021 01/05/21 | Price Changed | $240,000 | -4.0% | $240 / Sq Ft |
| 12/18/2020 12/18/20 | For Sale | $250,000 | -- | $250 / Sq Ft |
Purchase History
| Date | Type | Sale Price | Title Company |
|---|---|---|---|
| Warranty Deed | $232,500 | Proper Title Llc | |
| Interfamily Deed Transfer | -- | None Available | |
| Warranty Deed | $236,000 | Premier Title |
Mortgage History
| Date | Status | Loan Amount | Loan Type |
|---|---|---|---|
| Open | $209,250 | New Conventional | |
| Previous Owner | $177,697 | New Conventional | |
| Previous Owner | $188,800 | Unknown |
Similar Homes in Chicago, IL
Source: Midwest Real Estate Data (MRED)
MLS Number: 12394497
APN: 14-21-308-071-1004
- 636 W Buckingham Place Unit C
- 606 W Aldine Ave Unit 3E
- 718 W Aldine Ave Unit 3
- 579 W Hawthorne Place
- 545 W Aldine Ave Unit 6E
- 657 W Melrose St Unit 2
- 736 W Melrose St Unit 4W
- 551 W Melrose St Unit 1E
- 700 W Cornelia Ave Unit 3E
- 506 W Roscoe St Unit 201
- 3306 N Halsted St Unit 33063
- 539 W Stratford Place Unit 310
- 555 W Cornelia Ave Unit 1904
- 555 W Cornelia Ave Unit 1906
- 818 W Aldine Ave Unit 3
- 525 W Hawthorne Place Unit 1004
- 525 W Hawthorne Place Unit 2701
- 525 W Hawthorne Place Unit 706
- 3232 N Halsted St Unit D306
- 3232 N Halsted St Unit D412
