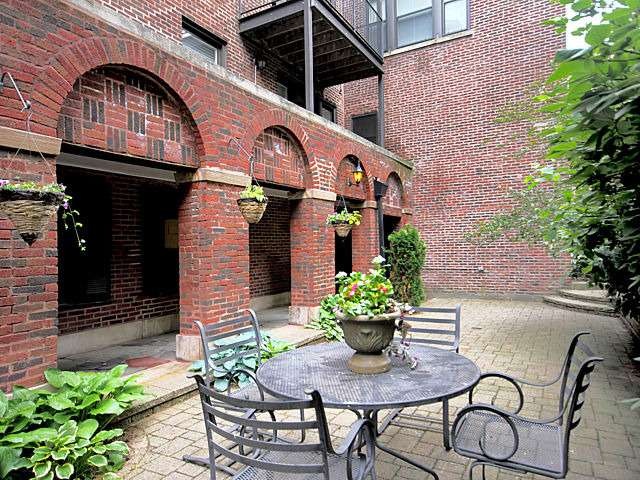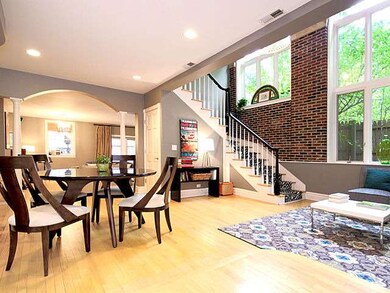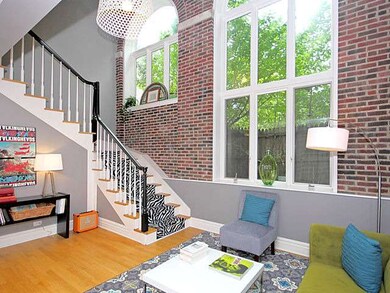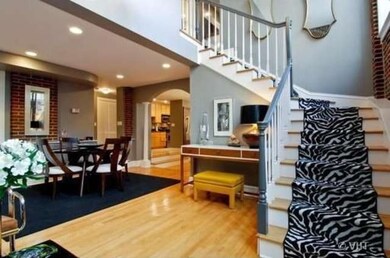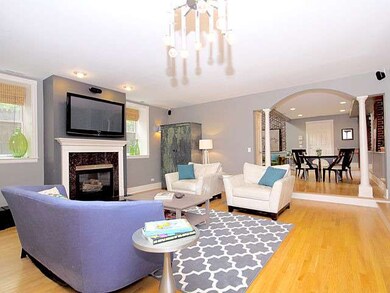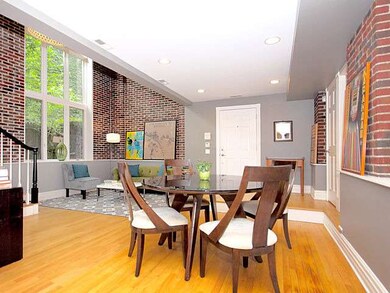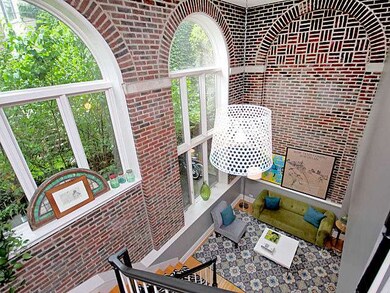
643 W Roscoe St Unit D1 Chicago, IL 60657
Lakeview East NeighborhoodHighlights
- Vaulted Ceiling
- Wood Flooring
- End Unit
- Nettelhorst Elementary School Rated A-
- Whirlpool Bathtub
- Balcony
About This Home
As of April 2021Lives like a private home surrounded by gardens &courtyard in the heart of Lakeview! Private entrance opens into stunning 2story foyr w/20ft arched windws, gracious curved staircase& tree views. Fab entrtaining spce w/2Lg sitting rms &dining rm on 1st level open to Lg prvt patio. Huge kitw/42"cabs/Gran/SS appli. 3bedrms on 2nd flr incld Huge mastr suite w/huge walk-in clset, mrbl ba w/sep shwr& Tub. Glamorous home!
Last Agent to Sell the Property
Dream Town Real Estate License #475155325 Listed on: 06/24/2015

Last Buyer's Agent
Daniel Spillane
Dream Town Realty
Property Details
Home Type
- Condominium
Est. Annual Taxes
- $14,809
Year Built
- 1927
Lot Details
- End Unit
- Southern Exposure
- East or West Exposure
HOA Fees
- $527 per month
Home Design
- Brick Exterior Construction
Interior Spaces
- Vaulted Ceiling
- Gas Log Fireplace
- Storage Room
- Wood Flooring
Kitchen
- Oven or Range
- Microwave
- Dishwasher
- Disposal
Bedrooms and Bathrooms
- Primary Bathroom is a Full Bathroom
- Dual Sinks
- Whirlpool Bathtub
- Separate Shower
Laundry
- Dryer
- Washer
Parking
- Parking Available
- Driveway
- Parking Included in Price
- Assigned Parking
Eco-Friendly Details
- North or South Exposure
Outdoor Features
- Balcony
- Patio
Utilities
- Forced Air Heating and Cooling System
- Heating System Uses Gas
- Lake Michigan Water
Community Details
- Pets Allowed
Ownership History
Purchase Details
Home Financials for this Owner
Home Financials are based on the most recent Mortgage that was taken out on this home.Purchase Details
Purchase Details
Home Financials for this Owner
Home Financials are based on the most recent Mortgage that was taken out on this home.Purchase Details
Home Financials for this Owner
Home Financials are based on the most recent Mortgage that was taken out on this home.Purchase Details
Home Financials for this Owner
Home Financials are based on the most recent Mortgage that was taken out on this home.Purchase Details
Home Financials for this Owner
Home Financials are based on the most recent Mortgage that was taken out on this home.Similar Homes in Chicago, IL
Home Values in the Area
Average Home Value in this Area
Purchase History
| Date | Type | Sale Price | Title Company |
|---|---|---|---|
| Deed | $765,000 | Fort Dearborn Title | |
| Interfamily Deed Transfer | -- | Chicago Title Insurance Co | |
| Warranty Deed | $620,000 | Fidelity National Title | |
| Warranty Deed | $545,500 | Cti | |
| Warranty Deed | $336,000 | Premier Title | |
| Warranty Deed | $2,350,000 | Multiple |
Mortgage History
| Date | Status | Loan Amount | Loan Type |
|---|---|---|---|
| Open | $612,000 | New Conventional | |
| Previous Owner | $140,000 | Credit Line Revolving | |
| Previous Owner | $417,000 | New Conventional | |
| Previous Owner | $490,950 | Adjustable Rate Mortgage/ARM | |
| Previous Owner | $392,000 | Unknown | |
| Previous Owner | $73,500 | Unknown | |
| Previous Owner | $1,980,000 | Unknown |
Property History
| Date | Event | Price | Change | Sq Ft Price |
|---|---|---|---|---|
| 04/15/2021 04/15/21 | Sold | $765,000 | -1.3% | $348 / Sq Ft |
| 03/01/2021 03/01/21 | Pending | -- | -- | -- |
| 02/25/2021 02/25/21 | For Sale | $775,000 | +25.0% | $352 / Sq Ft |
| 08/26/2015 08/26/15 | Sold | $620,000 | -0.8% | $282 / Sq Ft |
| 06/29/2015 06/29/15 | Pending | -- | -- | -- |
| 06/24/2015 06/24/15 | For Sale | $625,000 | -- | $284 / Sq Ft |
Tax History Compared to Growth
Tax History
| Year | Tax Paid | Tax Assessment Tax Assessment Total Assessment is a certain percentage of the fair market value that is determined by local assessors to be the total taxable value of land and additions on the property. | Land | Improvement |
|---|---|---|---|---|
| 2024 | $14,809 | $71,512 | $22,550 | $48,962 |
| 2023 | $14,809 | $72,000 | $18,186 | $53,814 |
| 2022 | $14,809 | $72,000 | $18,186 | $53,814 |
| 2021 | $13,809 | $71,999 | $18,185 | $53,814 |
| 2020 | $13,121 | $62,000 | $8,001 | $53,999 |
| 2019 | $11,768 | $62,000 | $8,001 | $53,999 |
| 2018 | $11,569 | $62,000 | $8,001 | $53,999 |
| 2017 | $11,520 | $53,516 | $7,031 | $46,485 |
| 2016 | $10,719 | $53,516 | $7,031 | $46,485 |
| 2015 | $9,807 | $53,516 | $7,031 | $46,485 |
| 2014 | $9,423 | $50,787 | $5,758 | $45,029 |
| 2013 | $9,237 | $50,787 | $5,758 | $45,029 |
Agents Affiliated with this Home
-
Shay Hata

Seller's Agent in 2021
Shay Hata
@ Properties
(612) 819-6057
14 in this area
370 Total Sales
-
David Zwarycz

Seller Co-Listing Agent in 2021
David Zwarycz
@ Properties
(312) 405-1843
13 in this area
148 Total Sales
-
Michael Gerhardt

Buyer's Agent in 2021
Michael Gerhardt
RE/MAX PREMIER
(773) 551-1586
35 in this area
154 Total Sales
-
Ted Mortellaro

Seller's Agent in 2015
Ted Mortellaro
Dream Town Real Estate
(773) 793-0313
5 in this area
104 Total Sales
-

Buyer's Agent in 2015
Daniel Spillane
Dream Town Realty
Map
Source: Midwest Real Estate Data (MRED)
MLS Number: MRD08962918
APN: 14-21-308-071-1005
- 629 W Buckingham Place Unit 1
- 579 W Hawthorne Place
- 654 W Aldine Ave Unit 2L
- 612 W Aldine Ave Unit 3N
- 707 W Buckingham Place Unit 2E
- 708 W Aldine Ave Unit 402
- 718 W Aldine Ave Unit 3
- 731 W Buckingham Place Unit 12
- 3430 N Elaine Place Unit CH
- 525 W Aldine Ave Unit 301
- 551 W Melrose St Unit 1E
- 741 W Aldine Ave Unit 4
- 555 W Cornelia Ave Unit 1906
- 555 W Cornelia Ave Unit 1904
- 555 W Cornelia Ave Unit 409
- 555 W Cornelia Ave Unit 1405
- 555 W Cornelia Ave Unit 606
- 555 W Cornelia Ave Unit 705
- 525 W Hawthorne Place Unit 2608
- 525 W Hawthorne Place Unit 2808
