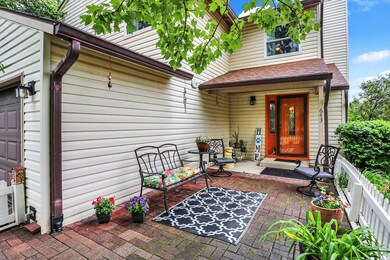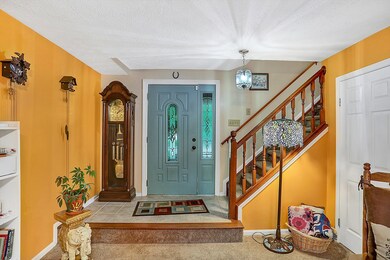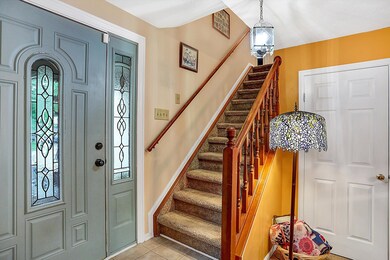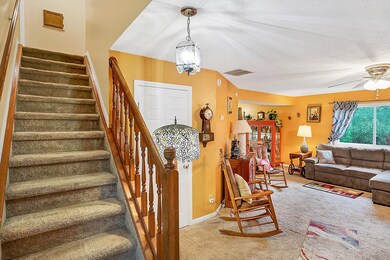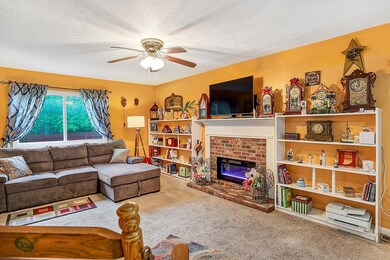
643 Woods Crossing Dr Indianapolis, IN 46239
East Gate NeighborhoodHighlights
- Rooftop Deck
- Traditional Architecture
- Porch
- Mature Trees
- Formal Dining Room
- Galley Kitchen
About This Home
As of June 2024Located in English Crossing neighborhood, this 4 bedroom/2.5 bath home is the perfect blend of comfort, style, and outdoor living. As you step inside, you'll be greeted by the warm and inviting atmosphere of the living room w/ fireplace that opens to the formal dining room. The kitchen offers a breakfast area with a nice window seating area to look outback. The primary bedroom with an en-suite that offers shower/tub and a walk-in closet. The 3 other bedrooms offer ample space and a full bath with newer shower/tub and vanity. The true gem of this home is the backyard oasis, where you'll find a charming cabin playhouse to enjoy hours of imaginative play. The pergola over the patio area, the garden area where you can grow your own fruit/vegetables this Summer and a storage barn that's great for extra storage. The expansive lawn is perfect for outdoor games, cookouts and entertaining. This is a must see in person so schedule your private showing today!
Last Agent to Sell the Property
F.C. Tucker Company Brokerage Email: bhopson@talktotucker.com License #RB17000361 Listed on: 05/16/2024

Home Details
Home Type
- Single Family
Est. Annual Taxes
- $1,842
Year Built
- Built in 1994
Lot Details
- 7,187 Sq Ft Lot
- Rural Setting
- Mature Trees
HOA Fees
- $18 Monthly HOA Fees
Parking
- 2 Car Attached Garage
Home Design
- Traditional Architecture
- Wood Foundation
- Vinyl Siding
Interior Spaces
- 2-Story Property
- Woodwork
- Electric Fireplace
- Vinyl Clad Windows
- Window Screens
- Family Room with Fireplace
- Formal Dining Room
- Utility Room
- Fire and Smoke Detector
Kitchen
- Galley Kitchen
- Dishwasher
Bedrooms and Bathrooms
- 4 Bedrooms
Attic
- Attic Access Panel
- Pull Down Stairs to Attic
Outdoor Features
- Rooftop Deck
- Shed
- Storage Shed
- Porch
Schools
- Warren Central High School
Utilities
- Forced Air Heating System
- Heating System Uses Gas
Community Details
- Association fees include insurance, maintenance, management
- Association Phone (317) 541-0000
- English Crossing Subdivision
- Property managed by Omni
- The community has rules related to covenants, conditions, and restrictions
Listing and Financial Details
- Tax Lot 15
- Assessor Parcel Number 491012119028000700
- Seller Concessions Not Offered
Ownership History
Purchase Details
Home Financials for this Owner
Home Financials are based on the most recent Mortgage that was taken out on this home.Similar Homes in the area
Home Values in the Area
Average Home Value in this Area
Purchase History
| Date | Type | Sale Price | Title Company |
|---|---|---|---|
| Warranty Deed | $235,000 | Ata National Title Group |
Mortgage History
| Date | Status | Loan Amount | Loan Type |
|---|---|---|---|
| Open | $14,100 | No Value Available | |
| Open | $228,123 | FHA | |
| Closed | $228,123 | FHA | |
| Closed | $14,100 | New Conventional | |
| Previous Owner | $29,500 | Future Advance Clause Open End Mortgage |
Property History
| Date | Event | Price | Change | Sq Ft Price |
|---|---|---|---|---|
| 06/27/2024 06/27/24 | Sold | $235,000 | +1.3% | $139 / Sq Ft |
| 05/19/2024 05/19/24 | Pending | -- | -- | -- |
| 05/16/2024 05/16/24 | For Sale | $232,000 | -- | $137 / Sq Ft |
Tax History Compared to Growth
Tax History
| Year | Tax Paid | Tax Assessment Tax Assessment Total Assessment is a certain percentage of the fair market value that is determined by local assessors to be the total taxable value of land and additions on the property. | Land | Improvement |
|---|---|---|---|---|
| 2024 | $1,992 | $168,100 | $20,400 | $147,700 |
| 2023 | $1,992 | $168,100 | $20,400 | $147,700 |
| 2022 | $1,928 | $168,100 | $20,400 | $147,700 |
| 2021 | $1,752 | $152,300 | $20,400 | $131,900 |
| 2020 | $1,184 | $112,100 | $12,500 | $99,600 |
| 2019 | $1,385 | $118,800 | $12,500 | $106,300 |
| 2018 | $1,100 | $103,300 | $12,500 | $90,800 |
| 2017 | $1,025 | $102,300 | $12,500 | $89,800 |
| 2016 | $1,029 | $99,400 | $12,500 | $86,900 |
| 2014 | $853 | $94,000 | $12,500 | $81,500 |
| 2013 | $815 | $87,900 | $12,500 | $75,400 |
Agents Affiliated with this Home
-
Brian Hopson

Seller's Agent in 2024
Brian Hopson
F.C. Tucker Company
(317) 698-6578
1 in this area
180 Total Sales
-
Timeko Whitaker

Buyer's Agent in 2024
Timeko Whitaker
F.C. Tucker Company
(317) 710-9533
2 in this area
340 Total Sales
Map
Source: MIBOR Broker Listing Cooperative®
MLS Number: 21979215
APN: 49-10-12-119-028.000-700
- 608 Fisher Creek Dr
- 8051 Sycamore Springs Trail
- 8102 Sycamore Springs Trail
- 7402 Alice Ave
- 1330 Sadlier Circle Dr
- 406 S Fenton Ave
- 0 W Us Hwy 40 Unit 98741
- 7549 Stockard St
- 8810 Beechwood Ave
- 318 S Routiers Ave
- 155 N Franklin Rd
- 233 S Routiers Ave
- 231 S Routiers Ave
- 2102 Coldwater Cir
- 335 N Franklin Rd
- 233 N Fenton Ave
- 28 N Elizabeth St
- 8325 Chesterhill Ln
- 340 N Eaton Ave
- 2303 Cole Wood Ct


