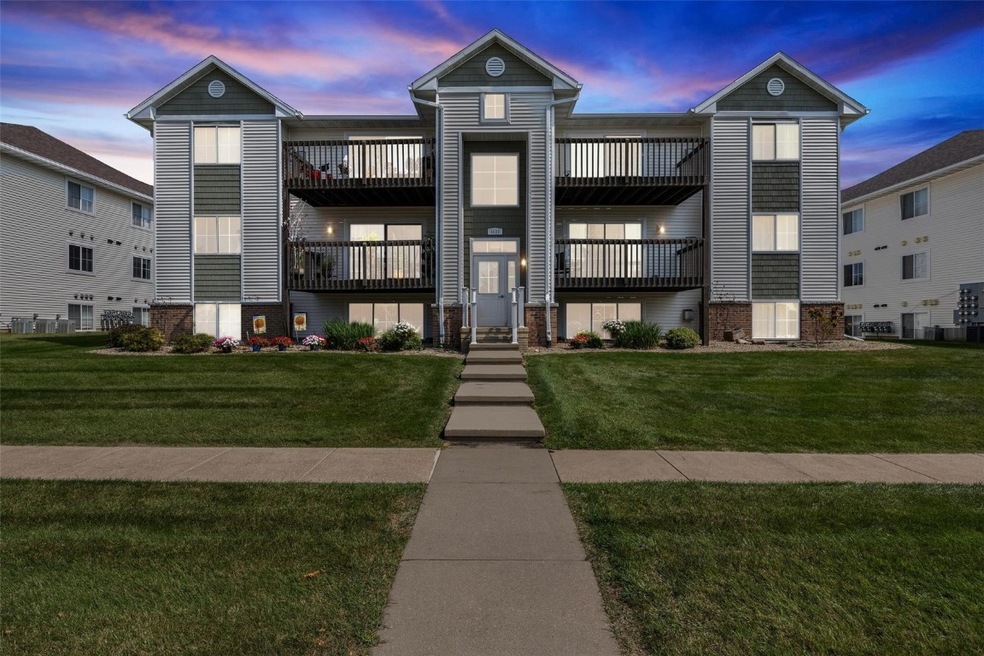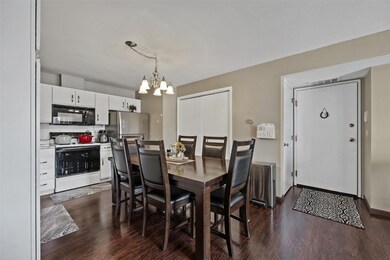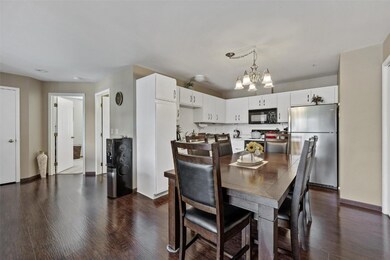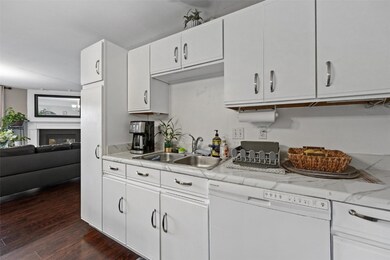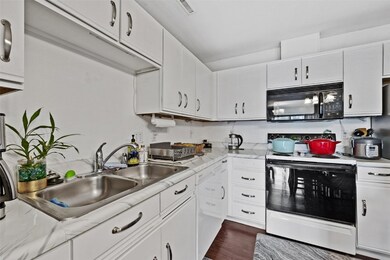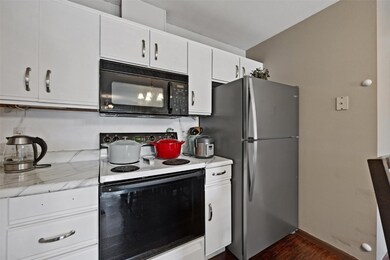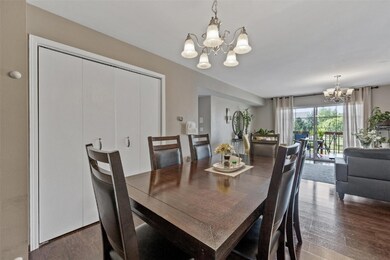
6430 Creekside Dr NE Unit 8 Cedar Rapids, IA 52402
Highlights
- Deck
- Ranch Style House
- Intercom
- Westfield Elementary School Rated A
- 1 Car Detached Garage
- Forced Air Heating and Cooling System
About This Home
As of November 2024This two bedroom, well maintained condo located in a lovely community near food, shopping, parks and trails. The MYFA Sports Complex is just a few yards away and the location is just minutes from Collins Aerospace and I-380. Inside this beautiful condo, you'll find updates such as flooring in the living room, new paint throughout the unit and tile enhancements to make the fireplace pop. Enjoy spacious living and large deck for relaxing. Well-designed eat-in kitchen comes with plenty of cabinet and counter space plus pantry. Laundry hookup is located within the unit as well. Two good sized bedrooms with large windows and roomy closets. Secured entrance; one car garage will keep your car snow free. 2 cats allowed, no dogs allowed. Currently no rentals allowed. Come see this lovely home today!
Property Details
Home Type
- Condominium
Est. Annual Taxes
- $2,022
Year Built
- Built in 1997
HOA Fees
- $140 Monthly HOA Fees
Parking
- 1 Car Detached Garage
- Garage Door Opener
Home Design
- Ranch Style House
- Slab Foundation
- Frame Construction
- Vinyl Siding
Interior Spaces
- 900 Sq Ft Home
- Gas Fireplace
- Living Room with Fireplace
- Intercom
Kitchen
- Range
- Microwave
- Dishwasher
Bedrooms and Bathrooms
- 2 Bedrooms
- 1 Full Bathroom
Outdoor Features
- Deck
Schools
- Westfield Elementary School
- Oak Ridge Middle School
- Linn Mar High School
Utilities
- Forced Air Heating and Cooling System
- Gas Water Heater
Listing and Financial Details
- Home warranty included in the sale of the property
- Assessor Parcel Number 113432600101019
Ownership History
Purchase Details
Home Financials for this Owner
Home Financials are based on the most recent Mortgage that was taken out on this home.Purchase Details
Home Financials for this Owner
Home Financials are based on the most recent Mortgage that was taken out on this home.Purchase Details
Home Financials for this Owner
Home Financials are based on the most recent Mortgage that was taken out on this home.Purchase Details
Home Financials for this Owner
Home Financials are based on the most recent Mortgage that was taken out on this home.Purchase Details
Home Financials for this Owner
Home Financials are based on the most recent Mortgage that was taken out on this home.Similar Homes in the area
Home Values in the Area
Average Home Value in this Area
Purchase History
| Date | Type | Sale Price | Title Company |
|---|---|---|---|
| Warranty Deed | $117,500 | None Listed On Document | |
| Warranty Deed | $117,500 | None Listed On Document | |
| Deed | -- | -- | |
| Warranty Deed | $70,500 | -- | |
| Warranty Deed | $69,500 | -- | |
| Warranty Deed | $68,500 | -- |
Mortgage History
| Date | Status | Loan Amount | Loan Type |
|---|---|---|---|
| Open | $90,000 | New Conventional | |
| Closed | $90,000 | New Conventional | |
| Previous Owner | $72,250 | No Value Available | |
| Previous Owner | -- | No Value Available | |
| Previous Owner | $72,250 | New Conventional | |
| Previous Owner | $62,650 | New Conventional | |
| Previous Owner | $71,000 | Fannie Mae Freddie Mac | |
| Previous Owner | $69,700 | No Value Available | |
| Previous Owner | $53,920 | No Value Available |
Property History
| Date | Event | Price | Change | Sq Ft Price |
|---|---|---|---|---|
| 11/22/2024 11/22/24 | Sold | $117,500 | -4.1% | $131 / Sq Ft |
| 10/17/2024 10/17/24 | Pending | -- | -- | -- |
| 09/13/2024 09/13/24 | For Sale | $122,500 | +53.1% | $136 / Sq Ft |
| 09/15/2017 09/15/17 | Sold | $80,000 | -10.9% | $89 / Sq Ft |
| 07/12/2017 07/12/17 | Pending | -- | -- | -- |
| 05/08/2017 05/08/17 | For Sale | $89,777 | -- | $100 / Sq Ft |
Tax History Compared to Growth
Tax History
| Year | Tax Paid | Tax Assessment Tax Assessment Total Assessment is a certain percentage of the fair market value that is determined by local assessors to be the total taxable value of land and additions on the property. | Land | Improvement |
|---|---|---|---|---|
| 2023 | $2,022 | $94,100 | $13,500 | $80,600 |
| 2022 | $1,822 | $88,500 | $13,500 | $75,000 |
| 2021 | $1,866 | $82,300 | $12,000 | $70,300 |
| 2020 | $1,866 | $79,500 | $12,000 | $67,500 |
| 2019 | $1,722 | $74,100 | $12,000 | $62,100 |
| 2018 | $1,436 | $74,100 | $12,000 | $62,100 |
| 2017 | $1,436 | $71,200 | $5,000 | $66,200 |
| 2016 | $1,541 | $68,900 | $5,000 | $63,900 |
| 2015 | $1,346 | $68,039 | $5,000 | $63,039 |
| 2014 | $1,328 | $68,039 | $5,000 | $63,039 |
| 2013 | $1,280 | $68,039 | $5,000 | $63,039 |
Agents Affiliated with this Home
-
Sarah Boyles
S
Seller's Agent in 2024
Sarah Boyles
Pinnacle Realty LLC
(319) 530-6572
40 Total Sales
-
Ron Pollard
R
Buyer's Agent in 2024
Ron Pollard
Pinnacle Realty LLC
(319) 350-7285
41 Total Sales
-
John Beltramea

Seller's Agent in 2017
John Beltramea
EXIT Eastern Iowa Real Estate Corridor
(319) 329-5646
112 Total Sales
Map
Source: Cedar Rapids Area Association of REALTORS®
MLS Number: 2406397
APN: 11343-26001-01019
- 6410 Creekside Dr NE Unit 9
- 6410 Creekside Dr NE
- 1230 Murray St NE Unit 10
- 6615 Creekside Dr NE Unit 5
- 6615 Creekside Dr NE Unit 2
- 1331 Grant Ct NE Unit B
- 1331 Grant Ct NE Unit B
- 1325 Tower Ln NE
- 1333 Truman Ct NE Unit B
- 1333 Truman Ct NE Unit A
- 6723 Creekside Dr NE Unit 8
- 1450 Tower Ln NE
- 1037 Doubletree Ct NE Unit 1037
- 1023 Doubletree Ct NE Unit 1023
- 0 Council St NE
- 925 Rolling Creek Dr NE
- 6967 Doubletree Rd NE Unit 6967
- 6715 Kelburn Ln NE
- 7025 Walden Rd NE
- 7024 Parkdale Ln NE
