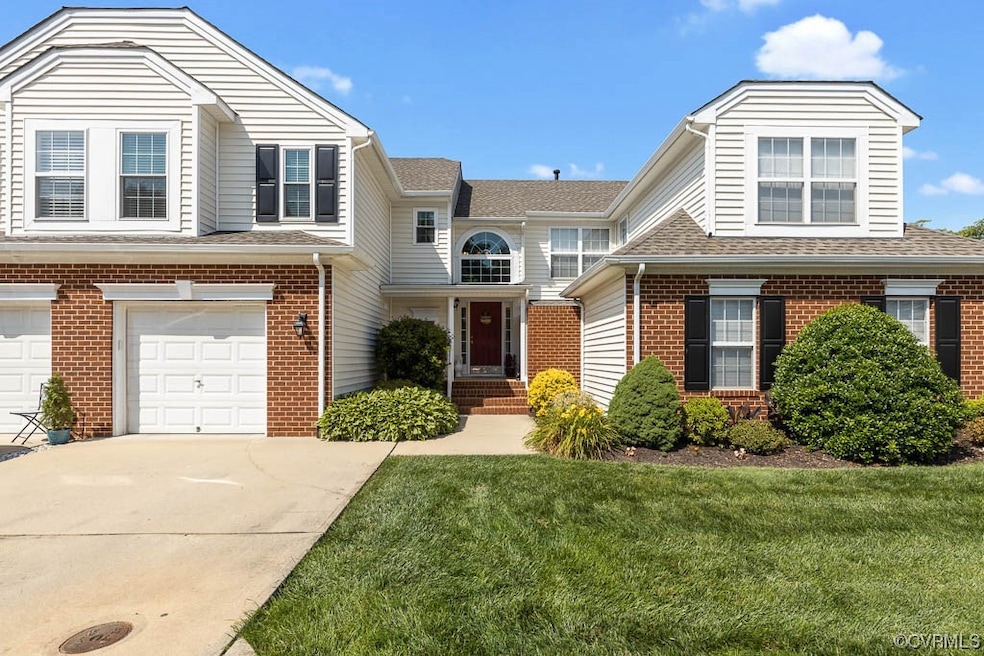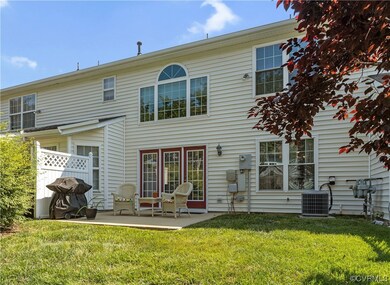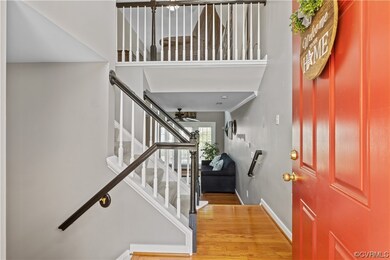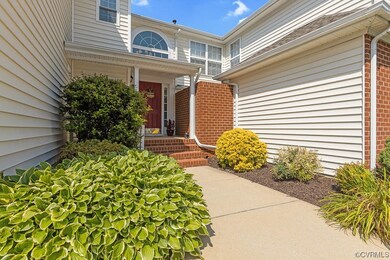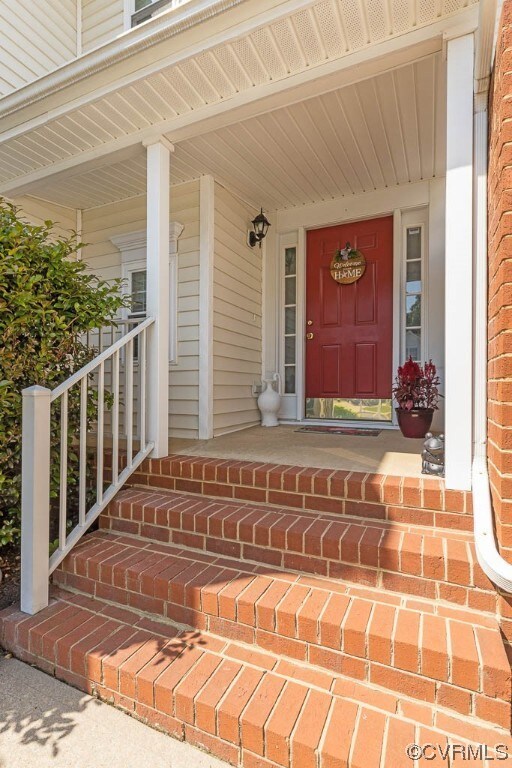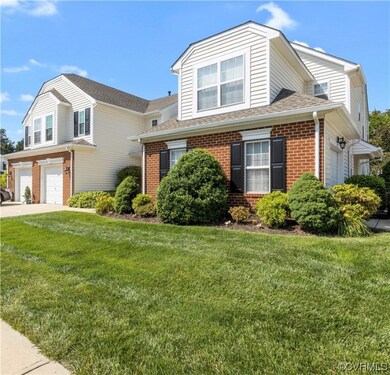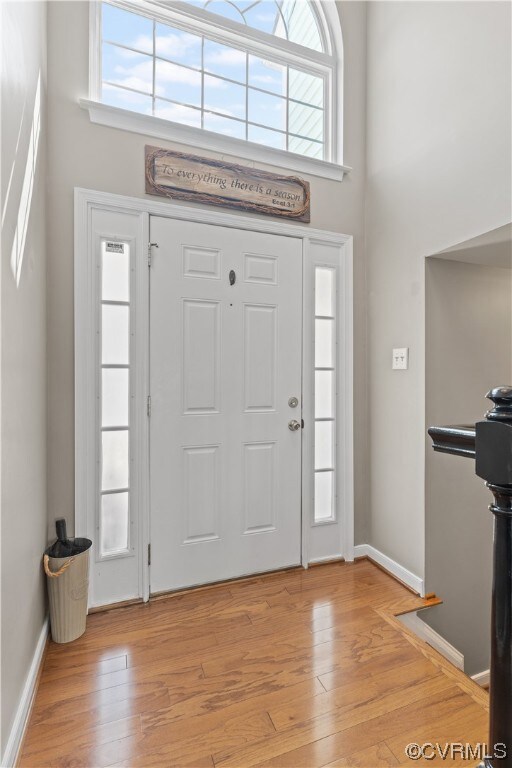
6430 Lookout Point Cir Midlothian, VA 23112
Highlights
- Water Views
- Boat Dock
- Community Lake
- Clover Hill High Rated A
- Water Access
- Wood Flooring
About This Home
As of April 2024Welcome to this beautifully cared for, updated home in the sought after Lakepointe. This well run townhome community sits tucked off Hull Street-you wouldn't even know it's there, but it has easy access (some walkable) to everything you need. Restaurants, banking, shopping, groceries and theater are all just down the road. This gorgeous lake front community sits on Swift Creek Reservoir and has a lovely dock, area to store your boats and put them in as well as a quiet gazebo area to sit while you enjoy the water. The home itself has a beautiful open first floor plan with hardwood floors throughout. The gorgeous white kitchen has loads of cabinets and granite counters, an enormous pantry and a breakfast bar. The living and dining area enjoy the gas fireplace and access to a quiet patio. Upstairs you find two nicely sized bedrooms, both with an en-suite. The primary bedroom has vaulted ceilings and a walk in closet. In addition, there is a large loft area here for relaxing or it makes a great office space. There is one additional half bath tucked away downstairs, opposite the entry closet. Don't forget the 1 car garage, easily accessed from a double width driveway.
Last Agent to Sell the Property
Liz Moore & Associates Brokerage Email: lizmoore@lizmoore.com License #0225069315 Listed on: 05/30/2023

Townhouse Details
Home Type
- Townhome
Est. Annual Taxes
- $2,451
Year Built
- Built in 1998
Lot Details
- 2,396 Sq Ft Lot
HOA Fees
- $125 Monthly HOA Fees
Parking
- 1 Car Attached Garage
- Oversized Parking
- Garage Door Opener
- Driveway
- Off-Street Parking
Home Design
- Brick Exterior Construction
- Slab Foundation
- Shingle Roof
- Vinyl Siding
Interior Spaces
- 1,408 Sq Ft Home
- 2-Story Property
- Gas Fireplace
- Water Views
Kitchen
- Oven
- Electric Cooktop
- Microwave
- Ice Maker
- Dishwasher
- Disposal
Flooring
- Wood
- Partially Carpeted
Bedrooms and Bathrooms
- 2 Bedrooms
Outdoor Features
- Water Access
- Walking Distance to Water
- Docks
- Patio
- Gazebo
Schools
- Clover Hill Elementary School
- Swift Creek Middle School
- Clover Hill High School
Utilities
- Cooling Available
- Heat Pump System
- Water Heater
Listing and Financial Details
- Tax Lot 86
- Assessor Parcel Number 723-67-20-08-500-000
Community Details
Overview
- Lakepointe Subdivision
- Community Lake
- Pond in Community
Amenities
- Common Area
Recreation
- Boat Dock
- Community Boat Facilities
Ownership History
Purchase Details
Home Financials for this Owner
Home Financials are based on the most recent Mortgage that was taken out on this home.Purchase Details
Home Financials for this Owner
Home Financials are based on the most recent Mortgage that was taken out on this home.Purchase Details
Purchase Details
Home Financials for this Owner
Home Financials are based on the most recent Mortgage that was taken out on this home.Purchase Details
Home Financials for this Owner
Home Financials are based on the most recent Mortgage that was taken out on this home.Purchase Details
Similar Homes in the area
Home Values in the Area
Average Home Value in this Area
Purchase History
| Date | Type | Sale Price | Title Company |
|---|---|---|---|
| Bargain Sale Deed | $355,000 | Fidelity National Title | |
| Interfamily Deed Transfer | -- | None Available | |
| Interfamily Deed Transfer | -- | None Available | |
| Warranty Deed | $229,000 | Traditional Title Agency Llc | |
| Warranty Deed | $215,000 | -- | |
| Deed | $126,950 | -- |
Mortgage History
| Date | Status | Loan Amount | Loan Type |
|---|---|---|---|
| Open | $285,448 | New Conventional | |
| Previous Owner | $178,400 | New Conventional | |
| Previous Owner | $179,000 | New Conventional | |
| Previous Owner | $168,400 | New Conventional | |
| Previous Owner | $175,318 | New Conventional | |
| Previous Owner | $172,000 | New Conventional |
Property History
| Date | Event | Price | Change | Sq Ft Price |
|---|---|---|---|---|
| 04/29/2024 04/29/24 | Sold | $355,000 | +6.0% | $252 / Sq Ft |
| 04/06/2024 04/06/24 | Pending | -- | -- | -- |
| 04/03/2024 04/03/24 | For Sale | $335,000 | +1.5% | $238 / Sq Ft |
| 07/15/2023 07/15/23 | Sold | $330,000 | -2.9% | $234 / Sq Ft |
| 06/10/2023 06/10/23 | Pending | -- | -- | -- |
| 06/02/2023 06/02/23 | For Sale | $340,000 | -- | $241 / Sq Ft |
Tax History Compared to Growth
Tax History
| Year | Tax Paid | Tax Assessment Tax Assessment Total Assessment is a certain percentage of the fair market value that is determined by local assessors to be the total taxable value of land and additions on the property. | Land | Improvement |
|---|---|---|---|---|
| 2025 | $2,800 | $313,800 | $60,000 | $253,800 |
| 2024 | $2,800 | $293,200 | $58,000 | $235,200 |
| 2023 | $2,510 | $275,800 | $56,000 | $219,800 |
| 2022 | $2,451 | $266,400 | $54,000 | $212,400 |
| 2021 | $2,241 | $235,100 | $52,000 | $183,100 |
| 2020 | $2,203 | $231,900 | $52,000 | $179,900 |
| 2019 | $2,083 | $219,300 | $51,000 | $168,300 |
| 2018 | $2,033 | $213,700 | $50,000 | $163,700 |
| 2017 | $2,028 | $210,500 | $50,000 | $160,500 |
| 2016 | $1,937 | $201,800 | $50,000 | $151,800 |
| 2015 | $1,864 | $194,200 | $50,000 | $144,200 |
| 2014 | $1,663 | $173,200 | $45,000 | $128,200 |
Agents Affiliated with this Home
-
Monica Davis

Seller's Agent in 2024
Monica Davis
Fathom Realty Virginia
(804) 615-2332
2 in this area
39 Total Sales
-
Hailey Nielsen

Buyer's Agent in 2024
Hailey Nielsen
Long & Foster
(631) 204-7404
2 in this area
86 Total Sales
-
Meg Clark

Seller's Agent in 2023
Meg Clark
Liz Moore & Associates
(804) 334-2551
7 in this area
79 Total Sales
Map
Source: Central Virginia Regional MLS
MLS Number: 2313130
APN: 723-67-20-08-500-000
- 6530 Southshore Dr
- 6530 St Cecelia Dr
- 6613 St Cecelia Dr
- 318 Water Pointe Ln
- 13917 Eastbluff Rd
- 9107 Verneham Ct
- 9255 Moldova Rd
- 14302 Shelter Cove Rd
- 7303 Hancock Towns Ln
- 7201 Hancock Chase Ct Unit J 2
- 14443 Hancock Towns Dr
- 14431 Hancock Towns Dr Unit G 12-2
- 7402 Hancock Towns Ct Unit M-5
- 7419 Hancock Towns Ct
- 7211 Norwood Pond Ct
- 7417 Hancock Towns Ct
- 7410 Hancock Towns Ct Unit M-1
- 14607 Hancock Towns Dr
- 14629 Hancock Towns Dr Unit N-5
- 7314 Norwood Pond Place
