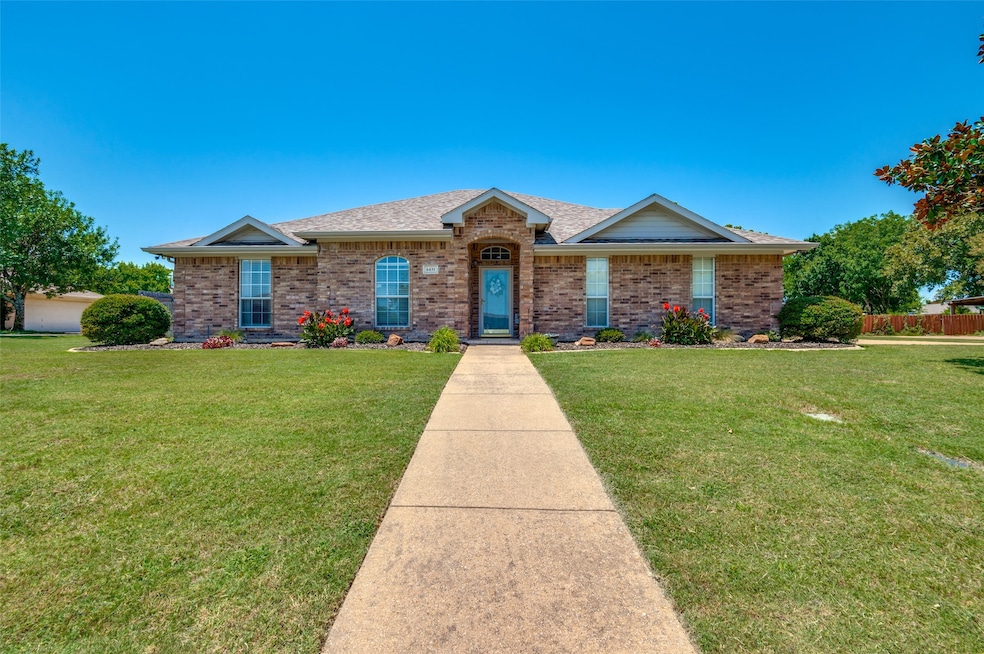6431 Peak View Ct Midlothian, TX 76065
Estimated payment $3,171/month
Highlights
- Parking available for a boat
- Pool and Spa
- Open Floorplan
- Mount Peak Elementary School Rated A-
- 0.49 Acre Lot
- Deck
About This Home
Experience comfort and style in this exceptional home featuring rich wood flooring, a dedicated office with custom built-ins, and an eye-catching fireplace. The open-concept kitchen is ideal for hosting, offering a generous island and a sunlit breakfast nook surrounded by windows. Step outside to your own private retreat with a sparkling pool, relaxing hot tub, spacious covered patio, and a wood deck perfect for entertaining. This home is a rare find and ready to impress.
Listing Agent
Ebby Halliday, REALTORS Brokerage Phone: 682-422-0333 License #0567540 Listed on: 07/22/2025

Home Details
Home Type
- Single Family
Est. Annual Taxes
- $7,739
Year Built
- Built in 2001
Lot Details
- 0.49 Acre Lot
- Wood Fence
- Interior Lot
- Lawn
- Back Yard
Parking
- 2 Car Attached Garage
- Parking available for a boat
- RV Access or Parking
Home Design
- Traditional Architecture
- Brick Exterior Construction
- Slab Foundation
- Composition Roof
Interior Spaces
- 2,043 Sq Ft Home
- 1-Story Property
- Open Floorplan
- Built-In Features
- Ceiling Fan
- Decorative Lighting
- Living Room with Fireplace
Kitchen
- Breakfast Area or Nook
- Eat-In Kitchen
- Electric Range
- Microwave
- Dishwasher
- Kitchen Island
- Disposal
Bedrooms and Bathrooms
- 3 Bedrooms
- 2 Full Bathrooms
- Double Vanity
Pool
- Pool and Spa
- In Ground Pool
- Gunite Pool
Outdoor Features
- Deck
- Covered Patio or Porch
- Outdoor Storage
Schools
- Mtpeak Elementary School
- Midlothian High School
Utilities
- Central Heating and Cooling System
- High Speed Internet
- Cable TV Available
Community Details
- Hill Crest Ph III Subdivision
Listing and Financial Details
- Legal Lot and Block 3 / H
- Assessor Parcel Number 216886
Map
Home Values in the Area
Average Home Value in this Area
Tax History
| Year | Tax Paid | Tax Assessment Tax Assessment Total Assessment is a certain percentage of the fair market value that is determined by local assessors to be the total taxable value of land and additions on the property. | Land | Improvement |
|---|---|---|---|---|
| 2025 | $5,696 | $403,050 | $100,000 | $303,050 |
| 2024 | $5,696 | $386,775 | -- | -- |
| 2023 | $5,696 | $351,614 | $0 | $0 |
| 2022 | $7,162 | $319,649 | $0 | $0 |
| 2021 | $6,876 | $290,590 | $52,500 | $238,090 |
| 2020 | $7,007 | $278,550 | $50,000 | $228,550 |
| 2019 | $7,012 | $267,740 | $0 | $0 |
| 2018 | $5,655 | $258,370 | $30,000 | $228,370 |
| 2017 | $5,967 | $227,110 | $30,000 | $197,110 |
| 2016 | $5,424 | $210,050 | $30,000 | $180,050 |
| 2015 | $4,023 | $185,260 | $30,000 | $155,260 |
| 2014 | $4,023 | $170,480 | $0 | $0 |
Property History
| Date | Event | Price | Change | Sq Ft Price |
|---|---|---|---|---|
| 09/09/2025 09/09/25 | Price Changed | $474,000 | -1.0% | $232 / Sq Ft |
| 07/22/2025 07/22/25 | For Sale | $479,000 | -- | $234 / Sq Ft |
Purchase History
| Date | Type | Sale Price | Title Company |
|---|---|---|---|
| Vendors Lien | -- | None Available | |
| Warranty Deed | -- | -- |
Mortgage History
| Date | Status | Loan Amount | Loan Type |
|---|---|---|---|
| Open | $194,000 | Credit Line Revolving | |
| Closed | $0 | Credit Line Revolving | |
| Closed | $176,739 | FHA | |
| Previous Owner | $135,922 | FHA |
Source: North Texas Real Estate Information Systems (NTREIS)
MLS Number: 21007556
APN: 216886
- 218 Calvert Dr
- 1141 Trophy Ct E
- 405 Calvert Dr
- Lakefront Plan at Coventry Crossing
- 438 Bentley Dr
- 1551 Whiterock Dr
- 6430 Fox Run Dr
- 730 Celebrity Ct
- 1721 Vista Ridge Dr W
- 701 Champlain Ct
- 1750 Windswept Dr
- 6495 Waterworks Rd
- 5038 W Fall Dr
- 5041 W Fall Dr
- 626 Deleon Dr
- 5018 W Fall Dr
- 5610 Goodnight Ct
- 5405 Silver Spur Trail
- 825 Poppie Ln
- 5622 Log Cabin Ct
- 405 Bentley Dr
- 5609 Paradise Dr
- 5454 Red Rose Trail
- 7830 Amanda Ln
- 234 Rossville Dr
- 3141 Claire Dr
- 2806 Palmerston Dr
- 2029 Wild Turkey Dr
- 4020 Zachs Ct
- 422 Blake Ln
- 404 Blake Ln
- 1801 Chuckwagon Dr
- 1610 Ridge Ct
- 4044 Clovis St
- 4046 Clovis St
- 4062 Clovis St
- 301 Hillcrest Dr
- 4218 Clovis St
- 4202 Clovis St
- 4200 Clovis St






