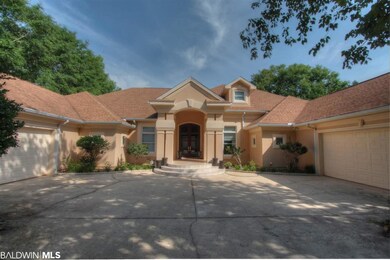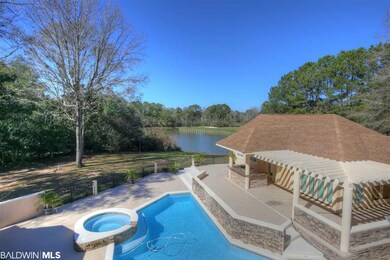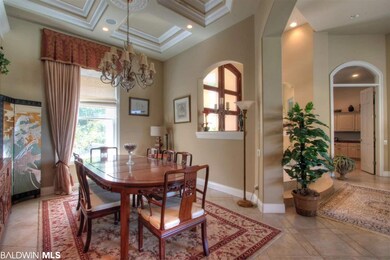
6431 Raintree Rd Fairhope, AL 36532
Point Clear Neighborhood
4
Beds
4.5
Baths
5,894
Sq Ft
1.5
Acres
Highlights
- Lake Front
- Guest House
- Pool House
- Fairhope Primary School Rated A-
- Golf Course Community
- Gated Community
About This Home
As of April 2021FOR COMP PURPOSES 0NLY
Home Details
Home Type
- Single Family
Est. Annual Taxes
- $3,051
Year Built
- Built in 1997
Lot Details
- 1.5 Acre Lot
- Lot Dimensions are 175 x 375.5
- Lake Front
- Cul-De-Sac
- Fenced
- Landscaped
- Interior Lot
- Few Trees
HOA Fees
- $117 Monthly HOA Fees
Property Views
- Water
- Golf Course
- Pool
Home Design
- Mediterranean Architecture
- Slab Foundation
- Wood Frame Construction
- Composition Roof
- Stucco Exterior
Interior Spaces
- 5,894 Sq Ft Home
- 2-Story Property
- Furnished or left unfurnished upon request
- ENERGY STAR Qualified Ceiling Fan
- Ceiling Fan
- Gas Log Fireplace
- Double Pane Windows
- Entrance Foyer
- Family Room with Fireplace
- 2 Fireplaces
- Living Room with Fireplace
- Breakfast Room
- Dining Room
- Home Office
- Utility Room
- Fire and Smoke Detector
Kitchen
- Breakfast Bar
- Double Convection Oven
- Gas Range
- Microwave
- Dishwasher
- Disposal
Flooring
- Carpet
- Tile
Bedrooms and Bathrooms
- 4 Bedrooms
- En-Suite Primary Bedroom
- En-Suite Bathroom
Parking
- 4 Car Attached Garage
- Automatic Garage Door Opener
Outdoor Features
- Pool House
- Access To Lake
- Pond
- Covered patio or porch
Additional Homes
- Guest House
- Dwelling with Separate Living Area
Schools
- J Larry Newton Middle School
Utilities
- Forced Air Zoned Heating and Cooling System
- Heating System Uses Natural Gas
- Underground Utilities
- Gas Water Heater
Listing and Financial Details
- Assessor Parcel Number 46-09-31-0-000-003.040
Community Details
Overview
- Association fees include common area insurance, common area maintenance, reserve funds, taxes-common area
- The community has rules related to covenants, conditions, and restrictions
Recreation
- Golf Course Community
Security
- Gated Community
Ownership History
Date
Name
Owned For
Owner Type
Purchase Details
Listed on
Mar 18, 2021
Closed on
Apr 30, 2021
Sold by
Frank Doughty Simon John and Doughty Julie Marie
Bought by
Wilker John Charles and Barrett Melissa
Seller's Agent
Lucy Lety
Ashurst & Niemeyer LLC
Buyer's Agent
Knox McMurphy
Ashurst & Niemeyer LLC
List Price
$1,145,000
Sold Price
$1,085,000
Premium/Discount to List
-$60,000
-5.24%
Home Financials for this Owner
Home Financials are based on the most recent Mortgage that was taken out on this home.
Avg. Annual Appreciation
19.86%
Original Mortgage
$550,000
Outstanding Balance
$430,037
Interest Rate
3.1%
Mortgage Type
New Conventional
Estimated Equity
$1,883,492
Purchase Details
Closed on
Feb 16, 2011
Sold by
Regions Bank
Bought by
Roberts Melinda L
Home Financials for this Owner
Home Financials are based on the most recent Mortgage that was taken out on this home.
Original Mortgage
$120,000
Interest Rate
4.66%
Mortgage Type
Purchase Money Mortgage
Purchase Details
Closed on
Dec 28, 2005
Sold by
Doughty Simon John Frank and Doughty Julie Marie
Bought by
Doughty Simon John Frank and Doughty Julie Marie
Similar Homes in Fairhope, AL
Create a Home Valuation Report for This Property
The Home Valuation Report is an in-depth analysis detailing your home's value as well as a comparison with similar homes in the area
Home Values in the Area
Average Home Value in this Area
Purchase History
| Date | Type | Sale Price | Title Company |
|---|---|---|---|
| Warranty Deed | $1,085,000 | None Available | |
| Special Warranty Deed | -- | Slt | |
| Interfamily Deed Transfer | -- | None Available |
Source: Public Records
Mortgage History
| Date | Status | Loan Amount | Loan Type |
|---|---|---|---|
| Open | $550,000 | New Conventional | |
| Previous Owner | $120,000 | Purchase Money Mortgage |
Source: Public Records
Property History
| Date | Event | Price | Change | Sq Ft Price |
|---|---|---|---|---|
| 02/14/2025 02/14/25 | Price Changed | $2,395,000 | 0.0% | $406 / Sq Ft |
| 02/14/2025 02/14/25 | For Sale | $2,395,000 | -4.0% | $406 / Sq Ft |
| 12/12/2024 12/12/24 | Off Market | $2,495,000 | -- | -- |
| 09/13/2024 09/13/24 | For Sale | $1,495,000 | +37.8% | $254 / Sq Ft |
| 04/30/2021 04/30/21 | Sold | $1,085,000 | -5.2% | $184 / Sq Ft |
| 03/18/2021 03/18/21 | Pending | -- | -- | -- |
| 03/18/2021 03/18/21 | For Sale | $1,145,000 | -- | $194 / Sq Ft |
Source: Baldwin REALTORS®
Tax History Compared to Growth
Tax History
| Year | Tax Paid | Tax Assessment Tax Assessment Total Assessment is a certain percentage of the fair market value that is determined by local assessors to be the total taxable value of land and additions on the property. | Land | Improvement |
|---|---|---|---|---|
| 2024 | $5,441 | $176,660 | $43,400 | $133,260 |
| 2023 | $4,718 | $153,660 | $42,700 | $110,960 |
| 2022 | $3,695 | $120,420 | $0 | $0 |
| 2021 | $3,435 | $109,040 | $0 | $0 |
| 2020 | $3,253 | $104,920 | $0 | $0 |
| 2019 | $3,051 | $108,980 | $0 | $0 |
| 2018 | $3,107 | $110,960 | $0 | $0 |
| 2017 | $2,752 | $98,280 | $0 | $0 |
| 2016 | $2,668 | $95,280 | $0 | $0 |
| 2015 | $2,431 | $86,820 | $0 | $0 |
| 2014 | $2,452 | $87,560 | $0 | $0 |
| 2013 | -- | $88,300 | $0 | $0 |
Source: Public Records
Agents Affiliated with this Home
-
Rance Reehl

Seller's Agent in 2024
Rance Reehl
Coldwell Banker Reehl Prop Fairhope
(251) 454-2111
27 in this area
295 Total Sales
-
Lucy Lety

Seller's Agent in 2021
Lucy Lety
Ashurst & Niemeyer LLC
(251) 367-0363
4 in this area
116 Total Sales
-
Knox McMurphy

Buyer's Agent in 2021
Knox McMurphy
Ashurst & Niemeyer LLC
(251) 752-2666
12 in this area
104 Total Sales
Map
Source: Baldwin REALTORS®
MLS Number: 313425
APN: 46-09-31-0-000-003.040
Nearby Homes
- 6341 Raintree Rd
- 0 Saddlewood Ln Unit Lot 39 667863
- 0 Saddlewood Ln Unit 39 379811
- 0 Saddlewood Ln Unit 7586737
- 0 Saddlewood Ln Unit 64 377346
- 0 Saddlewood Ln Unit 63 370859
- 0 Saddlewood Ln Unit 7490037
- 0 Saddlewood Ln Unit 61 366176
- 0 Saddlewood Ln Unit 7145034
- 6820 Beaver Creek Dr
- 6120 Oakwood Ln
- 17168 Polo Ridge Blvd
- 138 Mulberry Ln
- 386 Fruit Tree Ln
- 6769 Peyton Ct
- 17321 Bedford Ct
- 556 Artesian Spring Dr
- 429 Colony Dr
- 17861 Section St Unit 18
- 0 Wasp Ln






