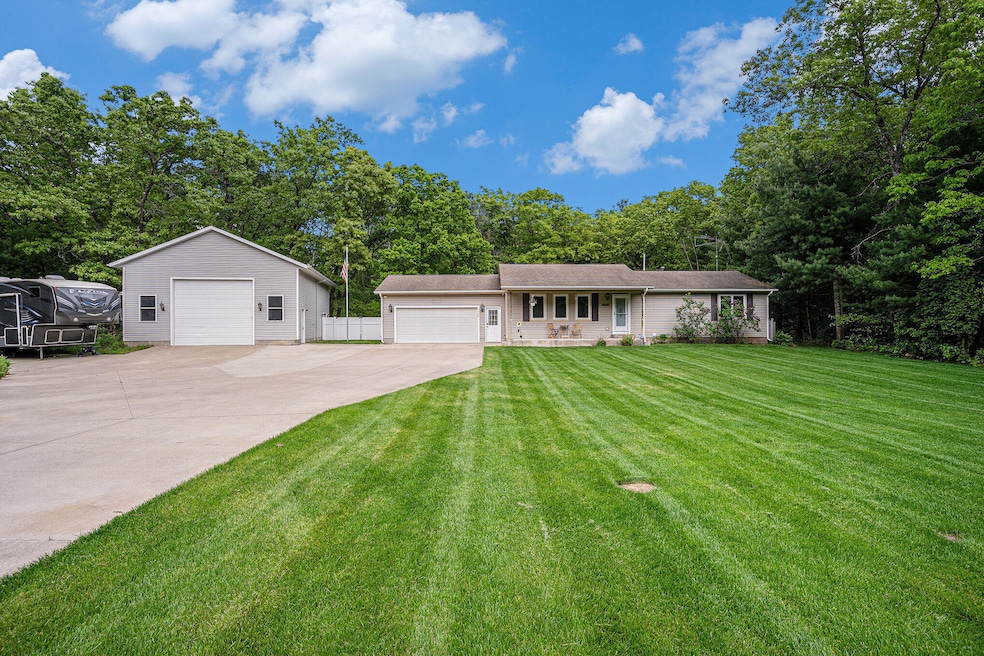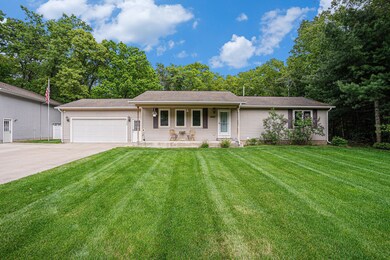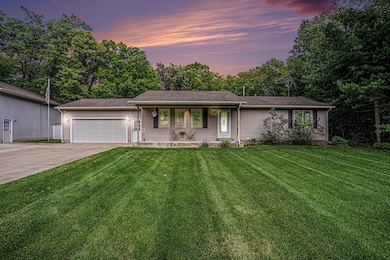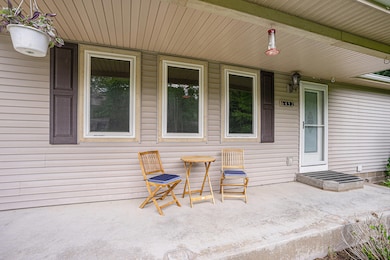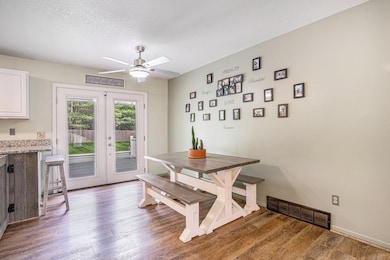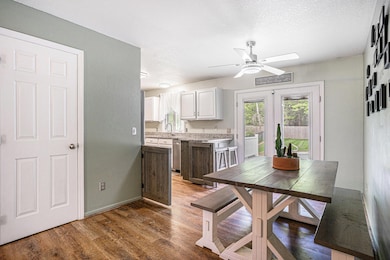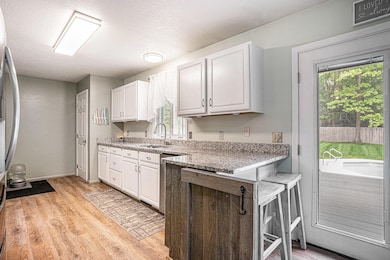
6432 Cat St Twin Lake, MI 49457
Twin Lake NeighborhoodEstimated payment $2,345/month
Highlights
- In Ground Pool
- Deck
- Wooded Lot
- 1.71 Acre Lot
- Pond
- Pole Barn
About This Home
Welcome to your private retreat! This charming ranch-style home is nestled on 1.71 beautifully landscaped acres in a highly sought-after Reeths Puffer School District. Enjoy the perfect blend of comfort and functionality with spacious single-level living, an inground pool for summer fun, and a 30' x 40' pole barn--ideal for storage, hobbies, or extra workspace. Located in a quiet, private area, this property offers peace and privacy while still being conveniently close to local amenities. A rare find with so much to offer--schedule your showing today!
Home Details
Home Type
- Single Family
Est. Annual Taxes
- $3,313
Year Built
- Built in 1997
Lot Details
- 1.71 Acre Lot
- Lot Dimensions are 300 x 242
- The property's road front is unimproved
- Sprinkler System
- Wooded Lot
- Back Yard Fenced
- Property is zoned R1-Low Res, R1-Low Res
Parking
- 2 Car Attached Garage
- Garage Door Opener
Home Design
- Composition Roof
- Vinyl Siding
Interior Spaces
- 1-Story Property
- 1 Fireplace
- Low Emissivity Windows
- Insulated Windows
- Window Screens
- Mud Room
- Living Room
- Vinyl Flooring
Kitchen
- Eat-In Kitchen
- Range
- Microwave
- Dishwasher
Bedrooms and Bathrooms
- 4 Bedrooms | 3 Main Level Bedrooms
- 2 Full Bathrooms
Laundry
- Laundry on main level
- Dryer
- Washer
Basement
- Basement Fills Entire Space Under The House
- Laundry in Basement
- 1 Bedroom in Basement
Outdoor Features
- In Ground Pool
- Pond
- Deck
- Patio
- Pole Barn
Schools
- Twin Lake Elementary School
- Reethspuffer Middle School
- Reethspuffer High School
Utilities
- Forced Air Heating and Cooling System
- Heating System Uses Natural Gas
- Well
- Natural Gas Water Heater
- Septic System
- Cable TV Available
Map
Home Values in the Area
Average Home Value in this Area
Tax History
| Year | Tax Paid | Tax Assessment Tax Assessment Total Assessment is a certain percentage of the fair market value that is determined by local assessors to be the total taxable value of land and additions on the property. | Land | Improvement |
|---|---|---|---|---|
| 2024 | $1,124 | $162,500 | $0 | $0 |
| 2023 | $1,074 | $145,600 | $0 | $0 |
| 2022 | $3,090 | $122,400 | $0 | $0 |
| 2021 | $3,111 | $112,200 | $0 | $0 |
| 2020 | $2,786 | $113,000 | $0 | $0 |
| 2019 | $2,982 | $107,000 | $0 | $0 |
| 2018 | $2,947 | $98,700 | $0 | $0 |
| 2017 | $2,944 | $97,900 | $0 | $0 |
| 2016 | $899 | $81,100 | $0 | $0 |
| 2015 | -- | $77,000 | $0 | $0 |
| 2014 | -- | $77,800 | $0 | $0 |
| 2013 | -- | $70,800 | $0 | $0 |
Property History
| Date | Event | Price | Change | Sq Ft Price |
|---|---|---|---|---|
| 05/30/2025 05/30/25 | For Sale | $389,900 | -- | $177 / Sq Ft |
Purchase History
| Date | Type | Sale Price | Title Company |
|---|---|---|---|
| Warranty Deed | $155,000 | Chicago Title |
Mortgage History
| Date | Status | Loan Amount | Loan Type |
|---|---|---|---|
| Open | $85,000 | New Conventional | |
| Previous Owner | $126,500 | Unknown | |
| Previous Owner | $141,550 | Unknown |
Similar Homes in Twin Lake, MI
Source: Southwestern Michigan Association of REALTORS®
MLS Number: 25025227
APN: 07-001-400-0005-60
- 6530 Blue Lake Rd
- 3889 Dalson Rd
- 6560 Blue Lake Rd
- 6204 Holton Rd
- 6750 Dalson Rd
- 3285 4th St
- 2985 Middle Lake Rd
- 7050 Blue Lake Rd
- V/L 6th St
- 5830 O'Neil St
- 2542 Cove Rd
- 5667 Dalson Rd
- 3625 Sunrise Ridge Dr
- 0 Maple St Unit 58 25023304
- 0 Maple St Unit 57
- 0 Hart Rd
- 7142 Holton Rd
- 0 Holton Rd
- 0 Holton Rd
- 6474 Blackhawk Ln Unit 21
