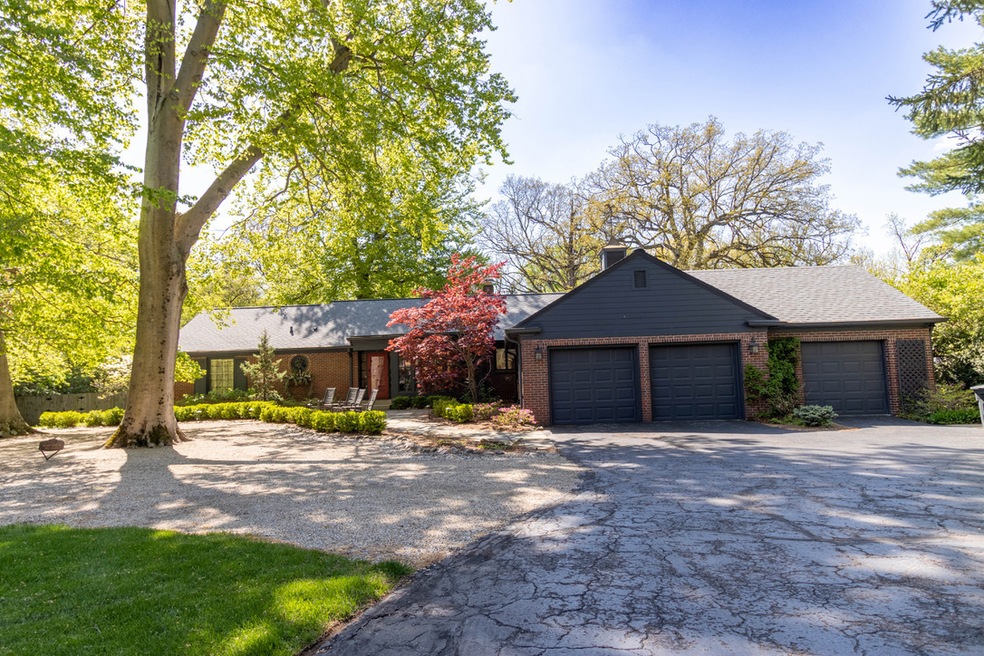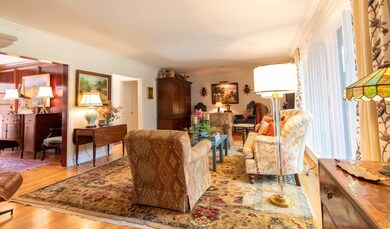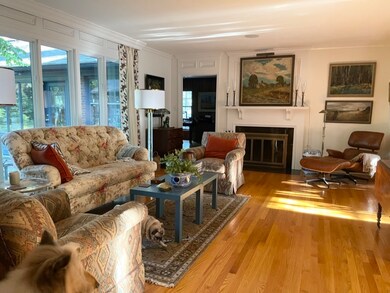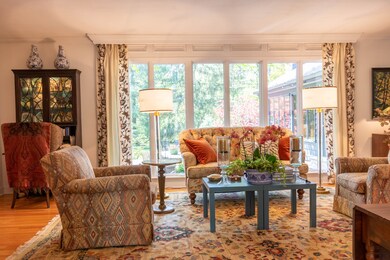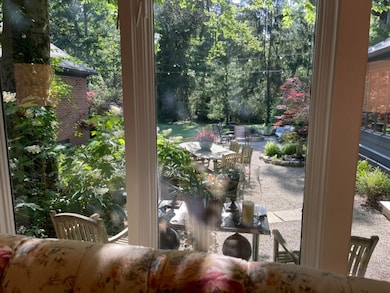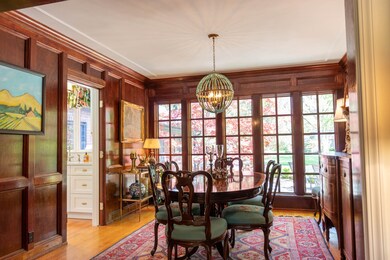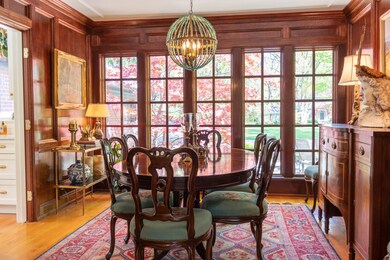
6432 Dean Rd Indianapolis, IN 46220
Glendale NeighborhoodHighlights
- Heated In Ground Pool
- 1.03 Acre Lot
- Family Room with Fireplace
- Clearwater Elementary School Rated A-
- Mature Trees
- Ranch Style House
About This Home
As of June 2023Beautifully renovated 3 bed/3FB ranch on gorgeous 1 acre lot. You will be awed when you walk into the foyer & living room with tall windows to see the courtyard & towering trees in the backyard. Nearly everything has been renovated in this home & property. From the custom kitchen with Viking appliances to the primary ensuite, all created with an attention to detail. Well-crafted features include hardwoods, mouldings, panelling, custom cabinetry, built-ins, large windows & generously sized rooms. All new mechanicals. Exceptionally well-maintained. Cool off in the classic gunite pool surrounded by a brick privacy wall, slate patios, & walkways enhanced by new landscaping. 3-car garage & garden shed. See attached list of extensive improvements
Last Agent to Sell the Property
United Real Estate Indpls License #RB14028901 Listed on: 05/05/2023

Co-Listed By
Ginger Williams
Dropped Members License #RB14045405
Home Details
Home Type
- Single Family
Est. Annual Taxes
- $5,762
Year Built
- Built in 1950 | Remodeled
Lot Details
- 1.03 Acre Lot
- Back Yard Fenced
- Mature Trees
Parking
- 3 Car Attached Garage
- Heated Garage
- Workshop in Garage
- Garage Door Opener
Home Design
- Ranch Style House
- Traditional Architecture
- Brick Exterior Construction
- Block Foundation
- Cement Siding
Interior Spaces
- Wet Bar
- Built-in Bookshelves
- Bar Fridge
- Woodwork
- Skylights
- Gas Log Fireplace
- Wood Frame Window
- Entrance Foyer
- Family Room with Fireplace
- 2 Fireplaces
- Living Room with Fireplace
Kitchen
- Eat-In Kitchen
- Double Convection Oven
- Gas Oven
- Recirculated Exhaust Fan
- Microwave
- Dishwasher
- Kitchen Island
- Disposal
Flooring
- Wood
- Parquet
- Carpet
Bedrooms and Bathrooms
- 3 Bedrooms
- Walk-In Closet
- 3 Full Bathrooms
Laundry
- Laundry on main level
- Dryer
- Washer
Attic
- Attic Access Panel
- Pull Down Stairs to Attic
Basement
- Partial Basement
- Sump Pump with Backup
- Basement Storage
- Basement Lookout
Home Security
- Radon Detector
- Monitored
- Fire and Smoke Detector
Pool
- Heated In Ground Pool
- Fence Around Pool
- Pool Cover
- Diving Board
Outdoor Features
- Patio
- Fire Pit
- Shed
Schools
- Clearwater Elementary School
- Eastwood Middle School
- North Central High School
Utilities
- Two cooling system units
- SEER Rated 16+ Air Conditioning Units
- Dual Heating Fuel
- Baseboard Heating
- Heating System Uses Gas
- Programmable Thermostat
- Tankless Water Heater
- Gas Water Heater
- Water Purifier
Community Details
- No Home Owners Association
- Sylvan Estates Subdivision
Listing and Financial Details
- Legal Lot and Block 91 / 2
- Assessor Parcel Number 490232100030000800
Ownership History
Purchase Details
Home Financials for this Owner
Home Financials are based on the most recent Mortgage that was taken out on this home.Purchase Details
Home Financials for this Owner
Home Financials are based on the most recent Mortgage that was taken out on this home.Similar Homes in Indianapolis, IN
Home Values in the Area
Average Home Value in this Area
Purchase History
| Date | Type | Sale Price | Title Company |
|---|---|---|---|
| Warranty Deed | $777,902 | Ata National Title Group | |
| Warranty Deed | -- | None Available |
Mortgage History
| Date | Status | Loan Amount | Loan Type |
|---|---|---|---|
| Open | $377,902 | Construction | |
| Previous Owner | $133,500 | New Conventional | |
| Previous Owner | $225,000 | New Conventional | |
| Previous Owner | $260,000 | Credit Line Revolving | |
| Previous Owner | $71,100 | Unknown |
Property History
| Date | Event | Price | Change | Sq Ft Price |
|---|---|---|---|---|
| 06/29/2023 06/29/23 | Sold | $777,902 | -2.8% | $253 / Sq Ft |
| 05/05/2023 05/05/23 | Pending | -- | -- | -- |
| 05/05/2023 05/05/23 | For Sale | $799,900 | +92.7% | $260 / Sq Ft |
| 08/08/2016 08/08/16 | Sold | $415,000 | -2.4% | $142 / Sq Ft |
| 05/21/2016 05/21/16 | Pending | -- | -- | -- |
| 05/20/2016 05/20/16 | For Sale | $425,000 | -- | $145 / Sq Ft |
Tax History Compared to Growth
Tax History
| Year | Tax Paid | Tax Assessment Tax Assessment Total Assessment is a certain percentage of the fair market value that is determined by local assessors to be the total taxable value of land and additions on the property. | Land | Improvement |
|---|---|---|---|---|
| 2024 | $6,795 | $693,500 | $79,600 | $613,900 |
| 2023 | $6,795 | $465,000 | $79,600 | $385,400 |
| 2022 | $6,608 | $412,800 | $79,600 | $333,200 |
| 2021 | $5,985 | $399,400 | $68,100 | $331,300 |
| 2020 | $5,669 | $401,100 | $68,100 | $333,000 |
| 2019 | $5,342 | $403,700 | $68,100 | $335,600 |
| 2018 | $5,179 | $401,100 | $68,100 | $333,000 |
| 2017 | $4,855 | $381,600 | $68,100 | $313,500 |
| 2016 | $4,330 | $364,400 | $68,100 | $296,300 |
| 2014 | $3,819 | $342,200 | $68,100 | $274,100 |
| 2013 | $3,821 | $318,000 | $68,100 | $249,900 |
Agents Affiliated with this Home
-
Thomas Williams
T
Seller's Agent in 2023
Thomas Williams
United Real Estate Indpls
(317) 253-7990
4 in this area
154 Total Sales
-
G
Seller Co-Listing Agent in 2023
Ginger Williams
Dropped Members
-
Kelley Joice

Buyer's Agent in 2023
Kelley Joice
Berkshire Hathaway Home
(317) 496-8390
1 in this area
78 Total Sales
-
L
Seller's Agent in 2016
Libby Somerville
Compass Indiana, LLC
-
R
Seller Co-Listing Agent in 2016
Robert Baxter
Compass Indiana, LLC
Map
Source: MIBOR Broker Listing Cooperative®
MLS Number: 21919048
APN: 49-02-32-100-030.000-800
- 6401 Dean Rd
- 6280 N Chester Ave
- 4030 E 62nd St
- 6509 Dean (Proposed Construction) Rd
- 6379 Monitor Dr
- 6265 Johnson Rd
- 4114 Vera Dr
- 4859 E 64th St
- 6110 N Olney St
- 6170 N Tuxedo St
- 6964 N Olney St
- 6223 N Parker Ave
- 4820 E 70th St
- 7135 Huntington Rd
- 5918 N Olney St
- 5826 Winding Way Ln
- 2735 Canterbury Ln
- 3311 Kessler Boulevard Dr E
- 5809 Spruce Knoll Ct
- 7117 N Oakland Ave
