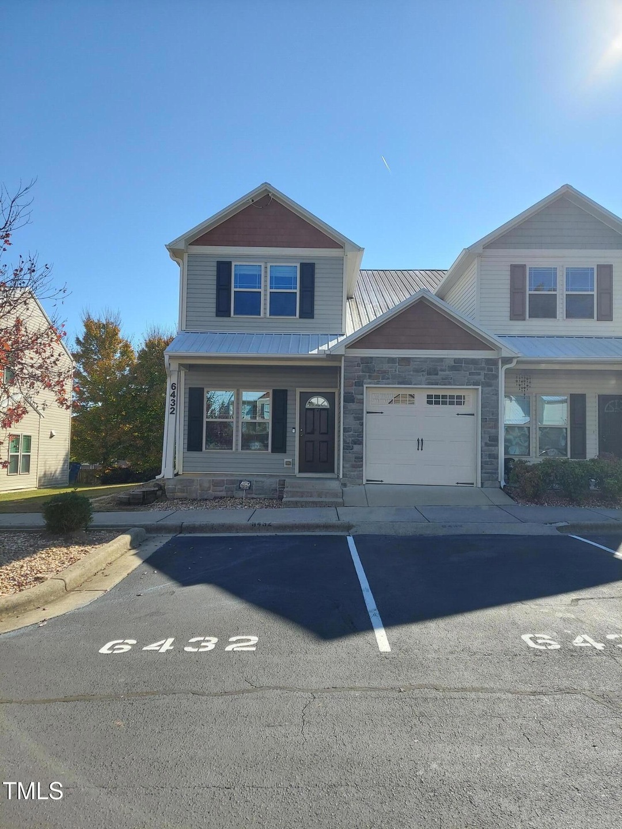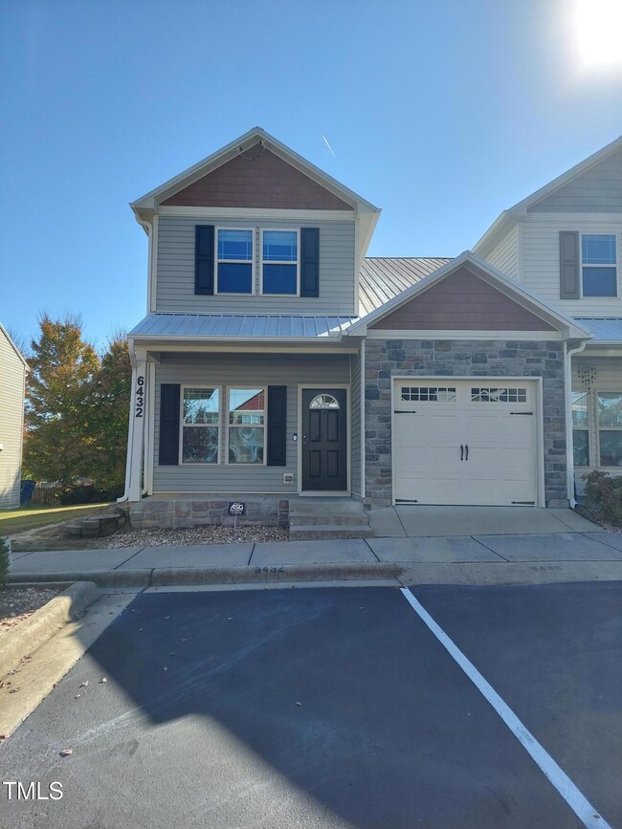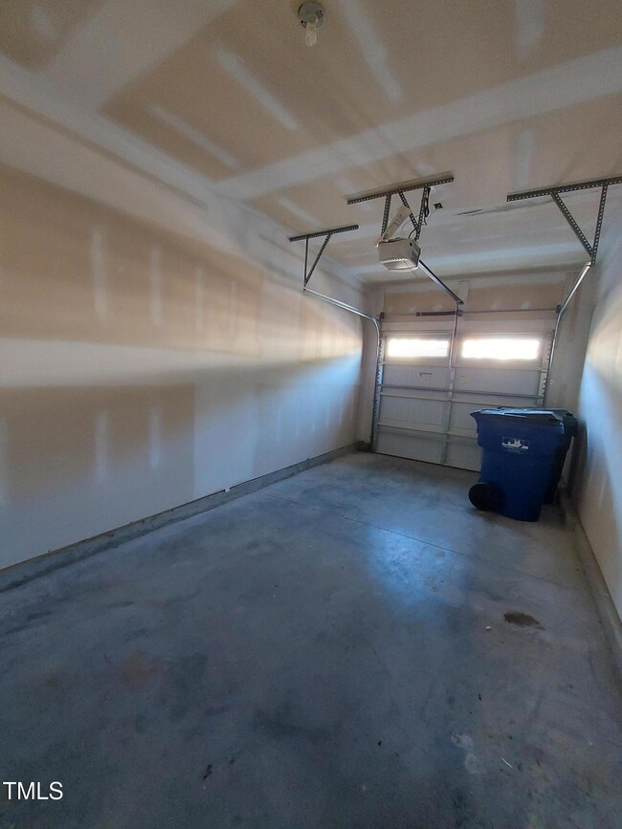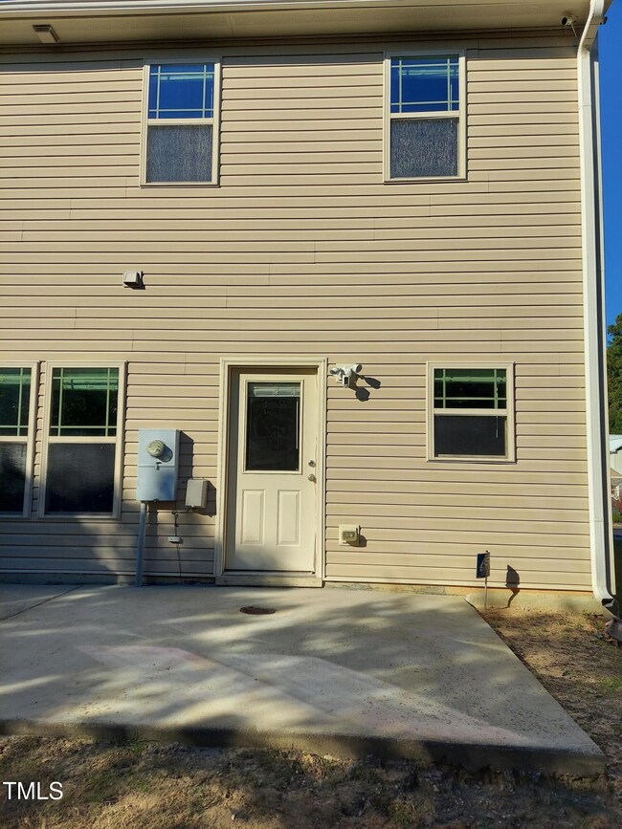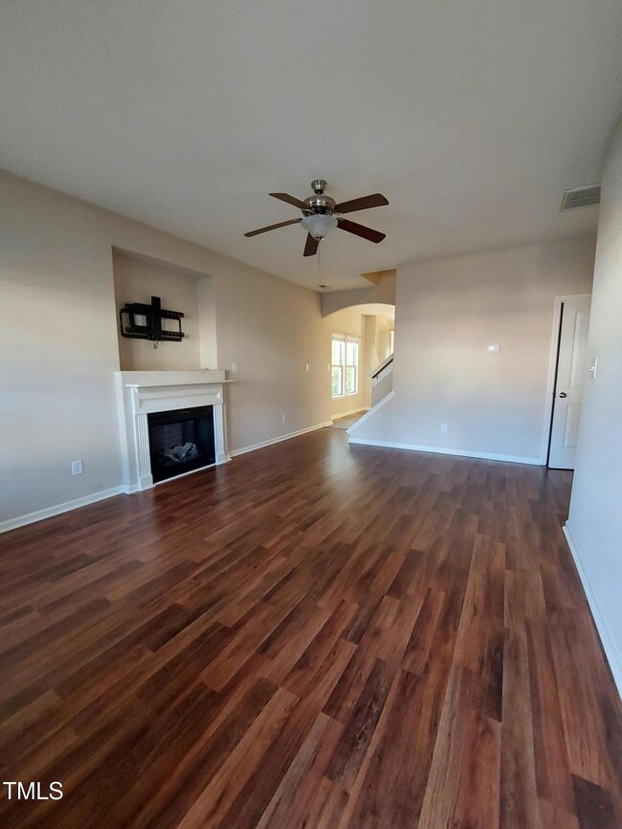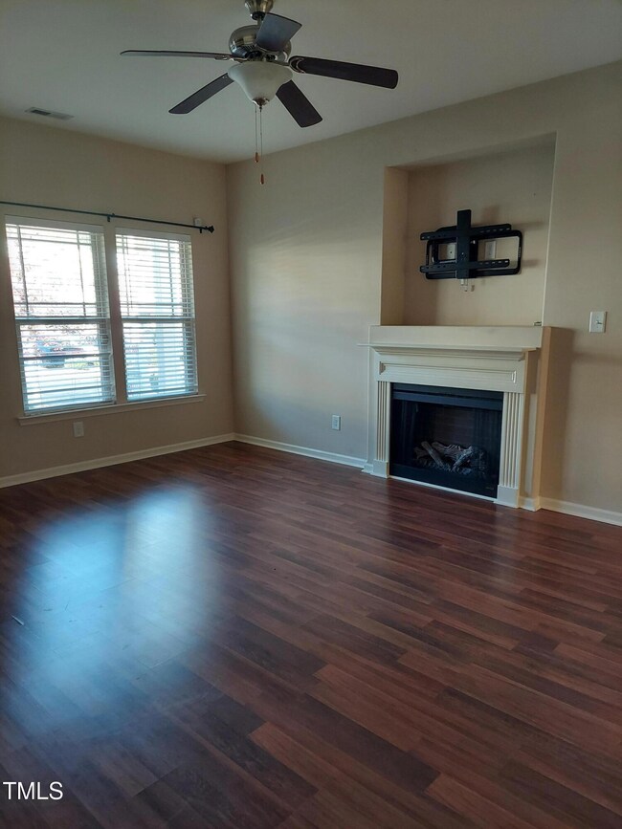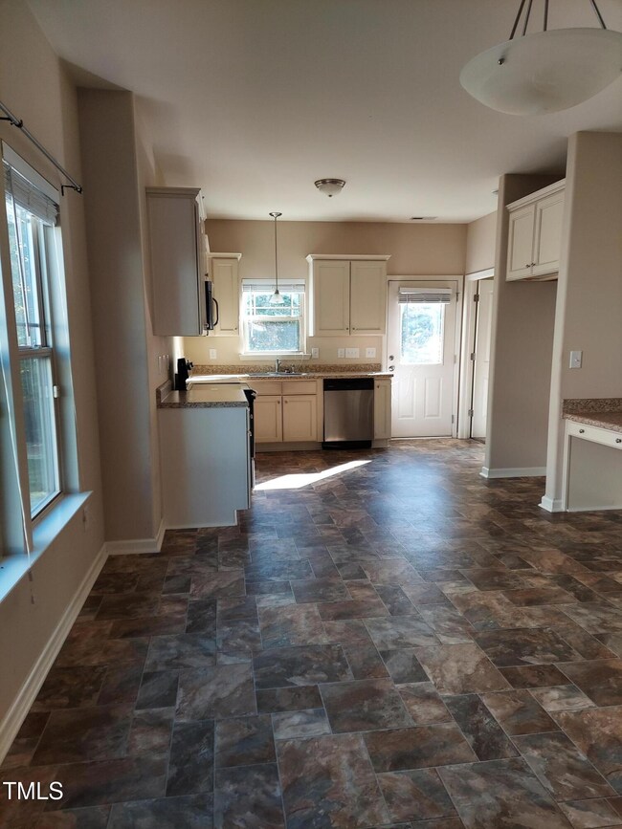
6432 Hatchies Dr Raleigh, NC 27610
Southeast Raleigh NeighborhoodHighlights
- Traditional Architecture
- 1 Car Attached Garage
- Central Heating and Cooling System
- Main Floor Primary Bedroom
- Laundry Room
- Carpet
About This Home
As of December 2024Welcome to effortless living in this immaculate two-story end-unit townhouse, ideally nestled in one of Raleigh's most sought-after locations! This spacious home features a first-floor primary suite with a luxurious bath, including double sinks, a large soaking tub, and a separate shower for the perfect retreat. Upstairs, you'll find three generously sized bedrooms, a versatile loft area ideal for a home office or lounge, and a convenient laundry room. The home also includes a spacious pantry, and the private back patio is perfect for relaxation or entertaining. Enjoy the ease of parking with an exclusive garage and reserved space. Located just moments from major highways, premier shopping, diverse dining, scenic parks, and Raleigh's vibrant entertainment scene, this townhouse is more than a home—it's your gateway to the best of Raleigh. Experience comfort, convenience, and charm all in one place. Book your tour today and step into your new lifestyle!
Last Agent to Sell the Property
Reeves Realty, Inc. License #336729 Listed on: 11/01/2024
Townhouse Details
Home Type
- Townhome
Est. Annual Taxes
- $2,697
Year Built
- Built in 2014
HOA Fees
- $100 Monthly HOA Fees
Parking
- 1 Car Attached Garage
- 2 Open Parking Spaces
Home Design
- Traditional Architecture
- Slab Foundation
- Metal Roof
- Vinyl Siding
Interior Spaces
- 1,835 Sq Ft Home
- 2-Story Property
- Laundry Room
Flooring
- Carpet
- Laminate
- Vinyl
Bedrooms and Bathrooms
- 4 Bedrooms
- Primary Bedroom on Main
- Primary bathroom on main floor
Schools
- Wake County Schools Elementary And Middle School
- Wake County Schools High School
Utilities
- Central Heating and Cooling System
- Cable TV Available
Additional Features
- Rain Gutters
- 1,307 Sq Ft Lot
Community Details
- Association fees include ground maintenance
- Battle Ridge North Ph 5 Owners Association, Phone Number (919) 217-5222
- Battle Ridge North Subdivision
- Maintained Community
Listing and Financial Details
- Assessor Parcel Number LO41 BATTLE RIDGE NORTH PH7 BM2010-00162
Ownership History
Purchase Details
Home Financials for this Owner
Home Financials are based on the most recent Mortgage that was taken out on this home.Purchase Details
Home Financials for this Owner
Home Financials are based on the most recent Mortgage that was taken out on this home.Purchase Details
Home Financials for this Owner
Home Financials are based on the most recent Mortgage that was taken out on this home.Similar Homes in the area
Home Values in the Area
Average Home Value in this Area
Purchase History
| Date | Type | Sale Price | Title Company |
|---|---|---|---|
| Warranty Deed | $294,000 | None Listed On Document | |
| Warranty Deed | $294,000 | None Listed On Document | |
| Warranty Deed | $138,000 | None Available | |
| Warranty Deed | $112,000 | None Available |
Mortgage History
| Date | Status | Loan Amount | Loan Type |
|---|---|---|---|
| Open | $285,180 | New Conventional | |
| Closed | $285,180 | New Conventional | |
| Previous Owner | $4,050 | Unknown | |
| Previous Owner | $500,000 | Future Advance Clause Open End Mortgage |
Property History
| Date | Event | Price | Change | Sq Ft Price |
|---|---|---|---|---|
| 12/19/2024 12/19/24 | Sold | $294,000 | -0.3% | $160 / Sq Ft |
| 11/15/2024 11/15/24 | Pending | -- | -- | -- |
| 11/11/2024 11/11/24 | Price Changed | $294,900 | -7.8% | $161 / Sq Ft |
| 11/01/2024 11/01/24 | For Sale | $320,000 | -- | $174 / Sq Ft |
Tax History Compared to Growth
Tax History
| Year | Tax Paid | Tax Assessment Tax Assessment Total Assessment is a certain percentage of the fair market value that is determined by local assessors to be the total taxable value of land and additions on the property. | Land | Improvement |
|---|---|---|---|---|
| 2024 | $2,697 | $308,184 | $45,000 | $263,184 |
| 2023 | $2,019 | $183,386 | $20,000 | $163,386 |
| 2022 | $1,877 | $183,386 | $20,000 | $163,386 |
| 2021 | $1,804 | $183,386 | $20,000 | $163,386 |
| 2020 | $1,772 | $183,386 | $20,000 | $163,386 |
| 2019 | $1,686 | $143,789 | $16,000 | $127,789 |
| 2018 | $1,591 | $143,789 | $16,000 | $127,789 |
| 2017 | $1,516 | $143,789 | $16,000 | $127,789 |
| 2016 | $1,485 | $143,789 | $16,000 | $127,789 |
| 2015 | $1,559 | $148,576 | $20,000 | $128,576 |
| 2014 | $954 | $20,000 | $20,000 | $0 |
Agents Affiliated with this Home
-
Barrington Simpson
B
Seller's Agent in 2024
Barrington Simpson
Reeves Realty, Inc.
(919) 453-3000
1 in this area
26 Total Sales
-
Carol-Veronica Reeves
C
Seller Co-Listing Agent in 2024
Carol-Veronica Reeves
Reeves Realty, Inc.
(919) 217-5222
2 in this area
58 Total Sales
-
James Banks

Buyer's Agent in 2024
James Banks
Banks Residential
(919) 916-8359
2 in this area
113 Total Sales
Map
Source: Doorify MLS
MLS Number: 10060302
APN: 1732.04-84-8029-000
- 3100 Cynthiana Ct
- 3124 MacKinac Island Ln
- 2900 Barrington Dr
- 2700 Barrington Dr
- 6101 Ricker Rd
- 3629 Brittlebank Dr
- 5911 Endsley Ct
- 3515 Midway Island Ct
- 3105 Marshlane Way
- 3609 Cold Harbour Dr
- 6863 Paint Rock Ln
- 3316 Perkins Ridge Rd
- 6808 Lakinsville Ln
- 3708 MacKinac Island Ln
- 5600 Sherrif Place W
- 5612 Tealbrook Dr
- 5600 Brandycrest Dr
- 7109 Spanglers Spring Way
- 7201 Spanglers Spring Way
- 5213 Tomahawk Trail
