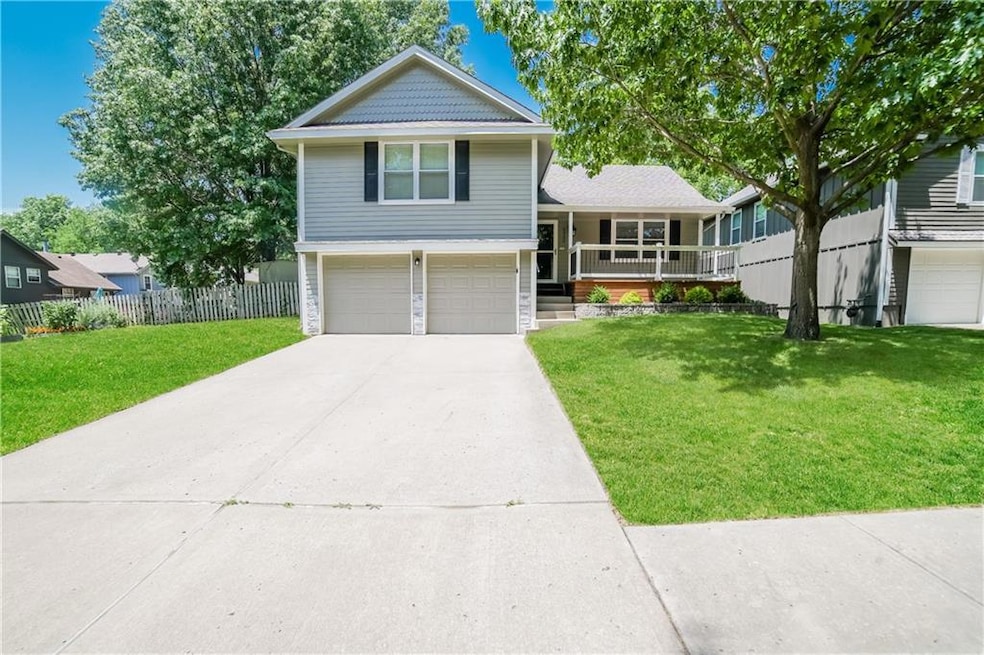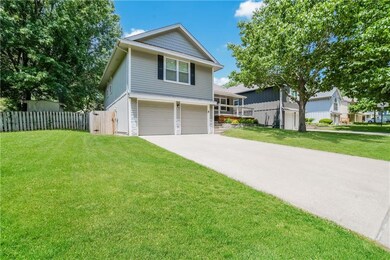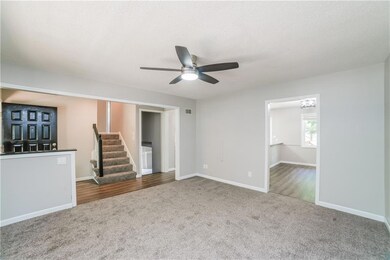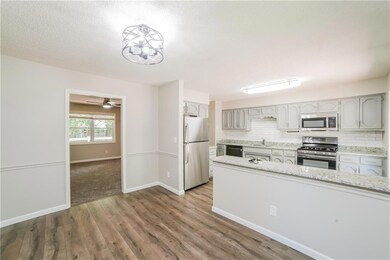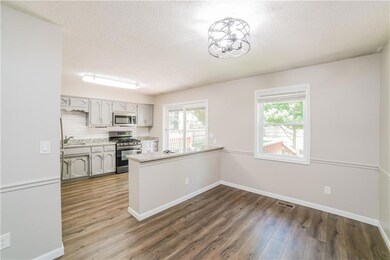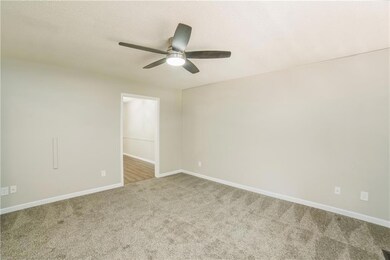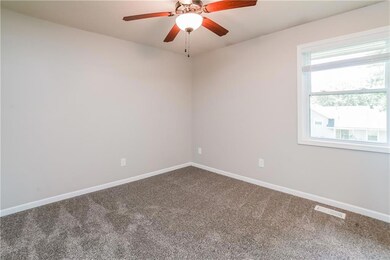
6432 N Jarboe St Kansas City, MO 64118
Clayton NeighborhoodHighlights
- Deck
- Traditional Architecture
- 2 Car Attached Garage
- West Englewood Elementary School Rated A-
- No HOA
- Walk-In Closet
About This Home
As of April 2025Prepare to be impressed by this beautifully updated 3 bedroom, 2.5 bathroom home. From the moment you arrive, you'll appreciate the exquisite curb appeal and tranquil neighborhood. Step inside to discover a spacious living room that seamlessly flows into the kitchen and dining area. The home boasts fresh interior paint, newer carpet, and pristine LVP flooring throughout. The gorgeous kitchen features newer stainless steel appliances, granite countertops, a stylish backsplash, and an oversized breakfast bar perfect for family meals. The finished walk-out basement offers over 500 square feet of additional living space and a convenient half bathroom, along with ample storage. The large fenced backyard is an entertainer's dream, highlighted by a stunning deck (built in 2019) and a paver patio. Additional updates include the HVAC, refrigerator, and microwave, all replaced in 2022. The home's location is ideal, with easy access to shops, restaurants, and the highway. Schedule your viewing today!
Last Agent to Sell the Property
Platinum Realty LLC Brokerage Phone: 913-909-6134 License #SP00238309 Listed on: 03/13/2025

Home Details
Home Type
- Single Family
Est. Annual Taxes
- $3,030
Year Built
- Built in 1988
Lot Details
- 7,405 Sq Ft Lot
- Privacy Fence
- Wood Fence
- Paved or Partially Paved Lot
Parking
- 2 Car Attached Garage
- Front Facing Garage
Home Design
- Traditional Architecture
- Tri-Level Property
- Frame Construction
- Composition Roof
- Wood Siding
Interior Spaces
- Ceiling Fan
- Family Room Downstairs
- Living Room
- Combination Kitchen and Dining Room
- Fire and Smoke Detector
Kitchen
- Gas Range
- Dishwasher
- Disposal
Flooring
- Carpet
- Ceramic Tile
Bedrooms and Bathrooms
- 3 Bedrooms
- Walk-In Closet
Finished Basement
- Sump Pump
- Laundry in Basement
Schools
- West Englewood Elementary School
- North Kansas City High School
Utilities
- Central Air
- Heating System Uses Natural Gas
Additional Features
- Deck
- City Lot
Community Details
- No Home Owners Association
- Clayton Subdivision
Listing and Financial Details
- Assessor Parcel Number 13-520-00-11-33.00
- $0 special tax assessment
Ownership History
Purchase Details
Home Financials for this Owner
Home Financials are based on the most recent Mortgage that was taken out on this home.Purchase Details
Purchase Details
Home Financials for this Owner
Home Financials are based on the most recent Mortgage that was taken out on this home.Similar Homes in Kansas City, MO
Home Values in the Area
Average Home Value in this Area
Purchase History
| Date | Type | Sale Price | Title Company |
|---|---|---|---|
| Warranty Deed | -- | Stewart Title Company | |
| Warranty Deed | -- | Stewart Title Company | |
| Warranty Deed | -- | United Title Company Inc | |
| Warranty Deed | -- | Stewart Title |
Mortgage History
| Date | Status | Loan Amount | Loan Type |
|---|---|---|---|
| Open | $297,000 | Construction | |
| Closed | $297,000 | Construction | |
| Previous Owner | $94,000 | Balloon |
Property History
| Date | Event | Price | Change | Sq Ft Price |
|---|---|---|---|---|
| 04/17/2025 04/17/25 | Sold | -- | -- | -- |
| 03/17/2025 03/17/25 | Pending | -- | -- | -- |
| 03/13/2025 03/13/25 | For Sale | $325,000 | +18.2% | $176 / Sq Ft |
| 05/24/2022 05/24/22 | Sold | -- | -- | -- |
| 03/24/2022 03/24/22 | Pending | -- | -- | -- |
| 03/09/2022 03/09/22 | For Sale | $275,000 | -- | $149 / Sq Ft |
Tax History Compared to Growth
Tax History
| Year | Tax Paid | Tax Assessment Tax Assessment Total Assessment is a certain percentage of the fair market value that is determined by local assessors to be the total taxable value of land and additions on the property. | Land | Improvement |
|---|---|---|---|---|
| 2024 | $3,030 | $37,620 | -- | -- |
| 2023 | $3,004 | $37,620 | $0 | $0 |
| 2022 | $2,748 | $32,890 | $0 | $0 |
| 2021 | $2,751 | $32,889 | $5,320 | $27,569 |
| 2020 | $2,799 | $30,950 | $0 | $0 |
| 2019 | $2,747 | $30,950 | $0 | $0 |
| 2018 | $2,571 | $27,680 | $0 | $0 |
| 2017 | $2,524 | $27,680 | $3,420 | $24,260 |
| 2016 | $2,524 | $27,680 | $3,420 | $24,260 |
| 2015 | $2,523 | $27,680 | $3,420 | $24,260 |
| 2014 | $2,484 | $26,850 | $3,800 | $23,050 |
Agents Affiliated with this Home
-
Noah Slabotsky

Seller's Agent in 2025
Noah Slabotsky
Platinum Realty LLC
(913) 909-6134
18 in this area
570 Total Sales
-
Steven Hall

Buyer's Agent in 2025
Steven Hall
Realty Results
(816) 210-7910
2 in this area
195 Total Sales
-
Rothermel Group
R
Seller's Agent in 2022
Rothermel Group
Keller Williams KC North
(816) 393-6193
2 in this area
356 Total Sales
-
Amber Rothermel

Seller Co-Listing Agent in 2022
Amber Rothermel
Keller Williams KC North
(816) 808-9881
4 in this area
348 Total Sales
Map
Source: Heartland MLS
MLS Number: 2535749
APN: 13-520-00-11-033.00
- 6504 N Mercier St
- 1109 NW 66th Terrace
- 1221 NW 66th Terrace
- 6524 N Jefferson St
- 6534 N Jefferson St
- 6248 N Mercier St
- 604 NE 66th Terrace
- 1406 NW 62nd Terrace
- 501 NW 65th Terrace
- 501 NW 66th St
- 0 NW 68th St Unit HMS2481477
- 6141 N Mercier St
- 6134 N Mercier St
- 829 NW 69th St
- 6314 N Bedford Ave
- 497 NW 68 Terrace NW
- 6937 N Hickory St
- 2218 NW 64 Terrace
- 1204 NW 70th St
- 7019 N Pennsylvania Ave
