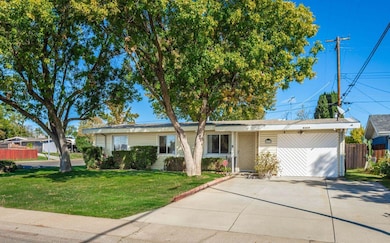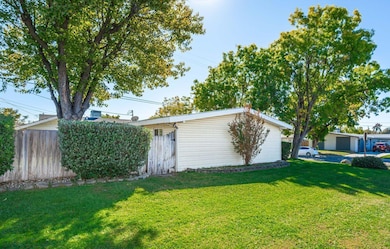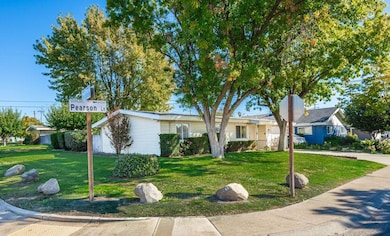6432 Pearson Ln North Highlands, CA 95660
Larchmont Village NeighborhoodEstimated payment $1,949/month
Highlights
- RV Access or Parking
- Covered Patio or Porch
- Converted Garage
- No HOA
- Breakfast Area or Nook
- Attached Garage
About This Home
Your search is finally over! Welcome to this beautiful 3 bedroom 2 bath home located on a quiet, serene, tree lined, family neighborhood. This home has been meticulously maintained, as it has been owned by the same family for over 50 years. This home features a separate family room and a covered patio that is perfect for entertaining! This home is sitting on an ample sized lot with possibilities of RV or boat access. If you're considering an ADU, look no further as this home entertains those possibilities as well! The backyard is a private oasis that features a utility shed, and automatic sprinklers that also covers the front yard as well. This home just eagerly awaits your personal touches to make it your own. Conveniently located close to dining, shopping and public transportation. It is also located within a few blocks of Highlands High School and Allison Elementary School.
Home Details
Home Type
- Single Family
Year Built
- Built in 1956
Lot Details
- 7,405 Sq Ft Lot
- Back Yard Fenced
- Front and Back Yard Sprinklers
- Property is zoned RD-5
Home Design
- Slab Foundation
- Tar and Gravel Roof
- Vinyl Siding
Interior Spaces
- 1,212 Sq Ft Home
- 1-Story Property
- Ceiling Fan
- Double Pane Windows
- Family Room
- Living Room
- Dining Room
Kitchen
- Breakfast Area or Nook
- Free-Standing Gas Range
- Range Hood
- Microwave
- Dishwasher
- Laminate Countertops
- Disposal
Flooring
- Carpet
- Laminate
- Tile
- Vinyl
Bedrooms and Bathrooms
- 3 Bedrooms
- In-Law or Guest Suite
- 2 Full Bathrooms
- Tile Bathroom Countertop
- Bathtub with Shower
Laundry
- Laundry in Kitchen
- Washer
Home Security
- Security System Owned
- Carbon Monoxide Detectors
- Fire and Smoke Detector
Parking
- Attached Garage
- No Garage
- Converted Garage
- RV Access or Parking
Outdoor Features
- Covered Patio or Porch
- Shed
Utilities
- Central Heating and Cooling System
- 220 Volts
- Natural Gas Connected
- Water Heater
- Cable TV Available
Community Details
- No Home Owners Association
- Larchmont Village 05 Subdivision
Listing and Financial Details
- Assessor Parcel Number 217-0184-011-0000
Map
Home Values in the Area
Average Home Value in this Area
Tax History
| Year | Tax Paid | Tax Assessment Tax Assessment Total Assessment is a certain percentage of the fair market value that is determined by local assessors to be the total taxable value of land and additions on the property. | Land | Improvement |
|---|---|---|---|---|
| 2025 | $429 | $43,010 | $12,305 | $30,705 |
| 2024 | $429 | $42,167 | $12,064 | $30,103 |
| 2023 | $430 | $41,341 | $11,828 | $29,513 |
| 2022 | $405 | $40,532 | $11,597 | $28,935 |
| 2021 | $402 | $39,738 | $11,370 | $28,368 |
| 2020 | $398 | $39,332 | $11,254 | $28,078 |
| 2019 | $392 | $38,562 | $11,034 | $27,528 |
| 2018 | $372 | $37,807 | $10,818 | $26,989 |
| 2017 | $379 | $37,066 | $10,606 | $26,460 |
| 2016 | $378 | $36,341 | $10,399 | $25,942 |
| 2015 | $355 | $35,796 | $10,243 | $25,553 |
| 2014 | $360 | $35,104 | $10,048 | $25,056 |
Property History
| Date | Event | Price | List to Sale | Price per Sq Ft |
|---|---|---|---|---|
| 12/04/2025 12/04/25 | Pending | -- | -- | -- |
| 10/31/2025 10/31/25 | For Sale | $365,000 | -- | $301 / Sq Ft |
Purchase History
| Date | Type | Sale Price | Title Company |
|---|---|---|---|
| Interfamily Deed Transfer | -- | -- |
Source: MetroList
MLS Number: 225139369
APN: 217-0184-011
- 6500 Salida Way
- 6519 Colette Way
- 6609 Medora Dr
- 4129 Glascow Dr
- 6568 Juneau Way
- 6333 Whitecliff Way
- 6824 Lumry St
- 4045 Don Julio Blvd
- 6309 Claussen Way
- 4256 Sloan Dr
- 5851 Larry Way
- 6700 Cantel Way
- 4218 Cortright Way
- 3910 Don Julio Blvd
- 6229 Stagecoach Dr
- 6317 Stagecoach Dr
- 4112 Dexter Cir
- 6315 Stagecoach Dr
- 6201 Gold Dust Dr Unit 71
- 6940 Gillingham Way







