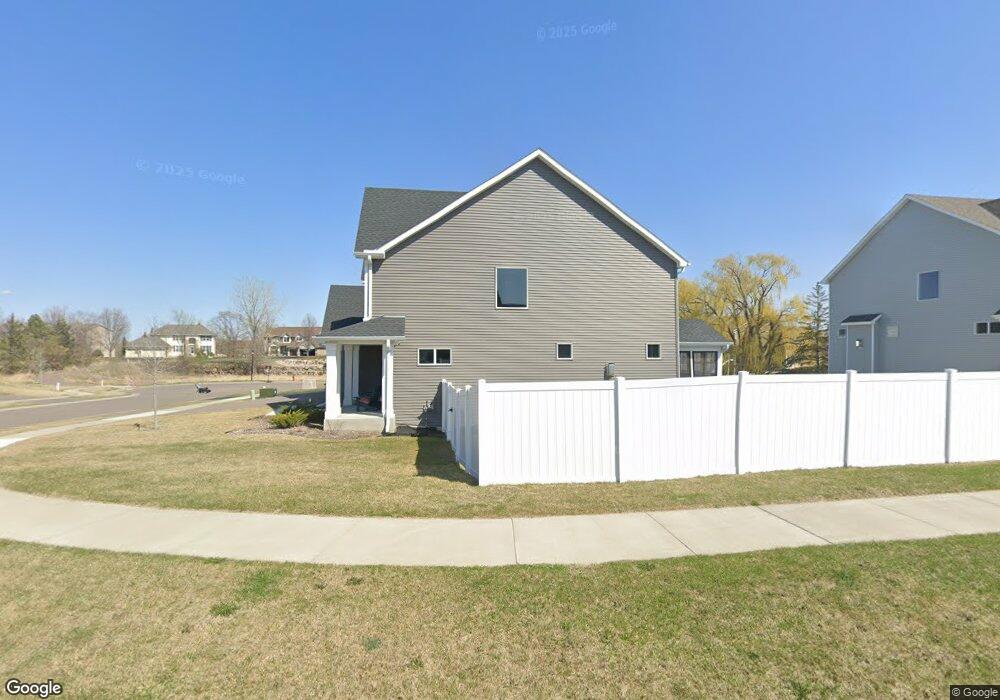6434 Alvarado Ln N Maple Grove, MN 55311
Estimated Value: $728,755 - $770,000
4
Beds
3
Baths
3,322
Sq Ft
$226/Sq Ft
Est. Value
About This Home
This home is located at 6434 Alvarado Ln N, Maple Grove, MN 55311 and is currently estimated at $750,189, approximately $225 per square foot. 6434 Alvarado Ln N is a home located in Hennepin County with nearby schools including Wayzata Central Middle School, Wayzata High School, and Ave Maria Academy.
Ownership History
Date
Name
Owned For
Owner Type
Purchase Details
Closed on
Oct 16, 2023
Sold by
Dunkirk Gateway Llc
Bought by
Donnay Homes Inc
Current Estimated Value
Purchase Details
Closed on
Jun 9, 2022
Sold by
Donnay Homes Inc
Bought by
Padhy Tapan Kumar and Padhy Rebecca
Home Financials for this Owner
Home Financials are based on the most recent Mortgage that was taken out on this home.
Original Mortgage
$370,000
Interest Rate
5.1%
Mortgage Type
New Conventional
Create a Home Valuation Report for This Property
The Home Valuation Report is an in-depth analysis detailing your home's value as well as a comparison with similar homes in the area
Home Values in the Area
Average Home Value in this Area
Purchase History
| Date | Buyer | Sale Price | Title Company |
|---|---|---|---|
| Donnay Homes Inc | $500 | Chb Title | |
| Padhy Tapan Kumar | $707,811 | New Title Company Name |
Source: Public Records
Mortgage History
| Date | Status | Borrower | Loan Amount |
|---|---|---|---|
| Previous Owner | Padhy Tapan Kumar | $370,000 |
Source: Public Records
Tax History Compared to Growth
Tax History
| Year | Tax Paid | Tax Assessment Tax Assessment Total Assessment is a certain percentage of the fair market value that is determined by local assessors to be the total taxable value of land and additions on the property. | Land | Improvement |
|---|---|---|---|---|
| 2024 | $8,067 | $667,900 | $163,000 | $504,900 |
| 2023 | $7,371 | $644,400 | $163,000 | $481,400 |
| 2022 | $1,481 | $153,000 | $123,000 | $30,000 |
| 2021 | $19,784 | $96,900 | $96,900 | $0 |
| 2020 | $1,481 | $0 | $0 | $0 |
Source: Public Records
Map
Nearby Homes
- 6540 Yellowstone Ln N
- 1988 Leaping Deer Cir
- 6298 Larkspur Ln
- 6290 Larkspur Ln
- 6288 Larkspur Ln
- 6430 Bluestem Cir
- 19422 Lupine Ln
- 20045 67th Ave
- 20144 68th Ave N
- 6757 Urbandale Ln N
- 5989 Xanthus Ln N
- 6300 Ranier Ln N
- 6205 Ranier Ln N
- 6750 Troy Ln N
- 6848 Troy Ln N
- 6647 Peony Ln N
- 6230 Elm Ridge Cir
- 260 Calamus Cir
- 6644 Coach House Ln
- 17716 Elm Rd N
- 6440 Alvarado Ln N
- 6408 Alvarado Ln N
- 6435 Alvarado Ln N
- 6415 Alvarado Ln N
- 6408 County Road 101 N
- 6431 Alvarado Ln N
- 6445 Alvarado Ln N
- 6411 Alvarado Ln N
- 18992 64th Ave N
- 18984 64th Ave N
- 6407 Alvarado Ln N
- 18966 64th Ave N
- 6459 Alvarado Ln N
- 18938 64th Ave N
- 6403 Alvarado Ln N
- 6400 Zircon Ln N
- 19909 64th Ave N
- 18882 64th Ave N
- 6441 Zircon Ln N
- 6472 Alvarado Ln N
