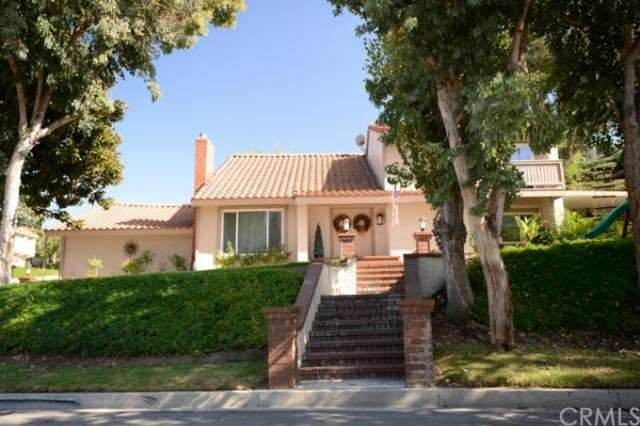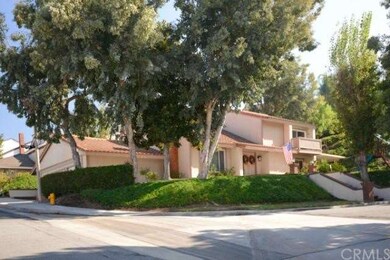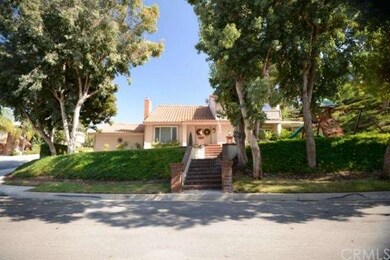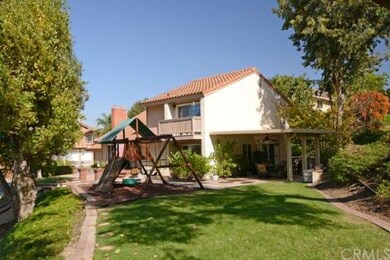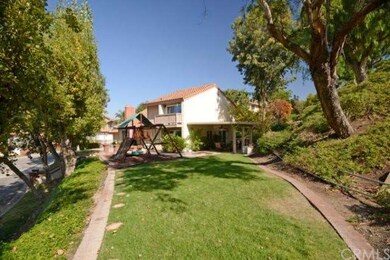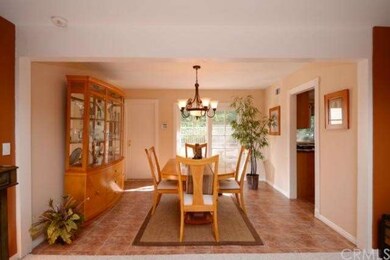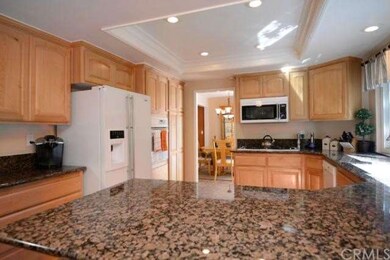
6434 E Ridge Glen Rd Anaheim, CA 92807
Anaheim Hills NeighborhoodHighlights
- Private Pool
- Primary Bedroom Suite
- 0.59 Acre Lot
- Anaheim Hills Elementary School Rated A
- City Lights View
- Retreat
About This Home
As of March 2020Situated on a corner lot you will enjoy the curb appeal with the garage located on the side of the home. The yard surrounds you on three sides providing patios and shade and open space to relax in. The kitchen has been remodeled with granite and newer cabinets and appliances. There is counter seating that flows into the family room and on into the office area with two sliders leading outside. The master bedroom has a view from the balcony with a tranquil place to sit and review the day. The upgraded master bath provides you with a jetted tub and separate shower and solid surfaces on the counter tops. The hall bath with double vanities serves the additional bedrooms upstairs. All the bedrooms have ceiling fans. In the garage is added storage above and cabinets on the side of this three car garage. The amenities of the association are a pool, tennis and a clubhouse.
Last Agent to Sell the Property
Keller Williams Realty License #01399225 Listed on: 10/23/2013

Last Buyer's Agent
Christine Lee
LEE & COMPANY License #01317826
Home Details
Home Type
- Single Family
Est. Annual Taxes
- $8,332
Year Built
- Built in 1977
Lot Details
- 0.59 Acre Lot
- Wrought Iron Fence
- Block Wall Fence
- Paved or Partially Paved Lot
- Front and Back Yard Sprinklers
HOA Fees
Parking
- 3 Car Direct Access Garage
- Parking Available
- Garage Door Opener
Property Views
- City Lights
- Peek-A-Boo
- Mountain
- Hills
Home Design
- Traditional Architecture
- Tile Roof
Interior Spaces
- 2,448 Sq Ft Home
- Cathedral Ceiling
- Ceiling Fan
- Double Pane Windows
- Double Door Entry
- Sliding Doors
- Separate Family Room
- Living Room with Fireplace
- Laundry Room
Kitchen
- Breakfast Bar
- Gas Cooktop
- Microwave
- Dishwasher
- Granite Countertops
Flooring
- Carpet
- Tile
Bedrooms and Bathrooms
- 4 Bedrooms
- Retreat
- Main Floor Bedroom
- Primary Bedroom Suite
- Walk-In Closet
Outdoor Features
- Private Pool
- Balcony
- Patio
- Exterior Lighting
- Outdoor Grill
Additional Features
- Suburban Location
- Forced Air Heating and Cooling System
Listing and Financial Details
- Tax Lot 24
- Tax Tract Number 9214
- Assessor Parcel Number 36526130
Community Details
Recreation
- Tennis Courts
- Community Pool
- Horse Trails
Ownership History
Purchase Details
Home Financials for this Owner
Home Financials are based on the most recent Mortgage that was taken out on this home.Purchase Details
Purchase Details
Home Financials for this Owner
Home Financials are based on the most recent Mortgage that was taken out on this home.Purchase Details
Home Financials for this Owner
Home Financials are based on the most recent Mortgage that was taken out on this home.Purchase Details
Purchase Details
Home Financials for this Owner
Home Financials are based on the most recent Mortgage that was taken out on this home.Purchase Details
Home Financials for this Owner
Home Financials are based on the most recent Mortgage that was taken out on this home.Purchase Details
Home Financials for this Owner
Home Financials are based on the most recent Mortgage that was taken out on this home.Similar Homes in the area
Home Values in the Area
Average Home Value in this Area
Purchase History
| Date | Type | Sale Price | Title Company |
|---|---|---|---|
| Grant Deed | $707,000 | First American Title Company | |
| Interfamily Deed Transfer | -- | None Available | |
| Interfamily Deed Transfer | -- | Stewart Title Riverside | |
| Grant Deed | $685,000 | Stewart Title Riverside | |
| Interfamily Deed Transfer | -- | Equity Title Company | |
| Grant Deed | $804,000 | Equity Title Company | |
| Grant Deed | $490,000 | Chicago Title | |
| Grant Deed | $271,000 | Orange Coast Title |
Mortgage History
| Date | Status | Loan Amount | Loan Type |
|---|---|---|---|
| Open | $776,000 | New Conventional | |
| Closed | $565,600 | New Conventional | |
| Previous Owner | $414,000 | New Conventional | |
| Previous Owner | $417,000 | New Conventional | |
| Previous Owner | $56,800 | Credit Line Revolving | |
| Previous Owner | $643,200 | Purchase Money Mortgage | |
| Previous Owner | $440,000 | Fannie Mae Freddie Mac | |
| Previous Owner | $392,000 | No Value Available | |
| Previous Owner | $275,000 | Unknown | |
| Previous Owner | $24,000 | Credit Line Revolving | |
| Previous Owner | $240,000 | Unknown | |
| Previous Owner | $243,900 | No Value Available | |
| Closed | $49,000 | No Value Available |
Property History
| Date | Event | Price | Change | Sq Ft Price |
|---|---|---|---|---|
| 03/06/2020 03/06/20 | Sold | $707,000 | -7.6% | $290 / Sq Ft |
| 01/31/2020 01/31/20 | Price Changed | $764,998 | -4.4% | $313 / Sq Ft |
| 01/14/2020 01/14/20 | For Sale | $799,998 | +16.8% | $328 / Sq Ft |
| 01/31/2014 01/31/14 | Sold | $685,000 | -2.0% | $280 / Sq Ft |
| 11/20/2013 11/20/13 | Price Changed | $699,000 | -4.9% | $286 / Sq Ft |
| 10/23/2013 10/23/13 | For Sale | $735,000 | -- | $300 / Sq Ft |
Tax History Compared to Growth
Tax History
| Year | Tax Paid | Tax Assessment Tax Assessment Total Assessment is a certain percentage of the fair market value that is determined by local assessors to be the total taxable value of land and additions on the property. | Land | Improvement |
|---|---|---|---|---|
| 2025 | $8,332 | $773,205 | $539,340 | $233,865 |
| 2024 | $8,332 | $758,045 | $528,765 | $229,280 |
| 2023 | $8,147 | $743,182 | $518,397 | $224,785 |
| 2022 | $8,063 | $728,610 | $508,232 | $220,378 |
| 2021 | $7,764 | $714,324 | $498,267 | $216,057 |
| 2020 | $8,402 | $767,810 | $549,931 | $217,879 |
| 2019 | $8,295 | $752,755 | $539,148 | $213,607 |
| 2018 | $8,169 | $737,996 | $528,577 | $209,419 |
| 2017 | $7,827 | $723,526 | $518,213 | $205,313 |
| 2016 | $7,675 | $709,340 | $508,052 | $201,288 |
| 2015 | $7,576 | $698,686 | $500,421 | $198,265 |
| 2014 | -- | $685,000 | $476,439 | $208,561 |
Agents Affiliated with this Home
-
K
Seller's Agent in 2020
Kirt Olson
Pacific Legacy R.E. & Inv, Inc
(714) 785-5544
3 in this area
48 Total Sales
-

Seller's Agent in 2014
Edith Israel
Keller Williams Realty
(714) 623-3543
12 in this area
244 Total Sales
-

Seller Co-Listing Agent in 2014
Jim Allen
Keller Williams Realty
(714) 657-6775
8 in this area
91 Total Sales
-
C
Buyer's Agent in 2014
Christine Lee
LEE & COMPANY
Map
Source: California Regional Multiple Listing Service (CRMLS)
MLS Number: PW13216352
APN: 365-261-30
- 730 S Stillwater Ln
- 752 S Stillwater Ln
- 6501 E Paseo el Greco
- 701 S Carriage Cir
- 6519 E Paseo Diego
- 6519 E Camino Vista Unit 4
- 6587 E Via Fresco
- 6504 E Paseo Diego
- 6584 E Paseo Diego
- 6516 E Paseo Diego
- 6418 E Lookout Ln
- 6511 E Paseo Alcazaa
- 6511 E Circulo Dali
- 6352 E Nohl Ranch Rd
- 8034 E Portico Terrace
- 8047 E Hampshire Rd
- 830 S Amber Ln
- 2483 N Highwood Rd
- 6503 E Marengo Dr
- 2571 N Skytop Ct
