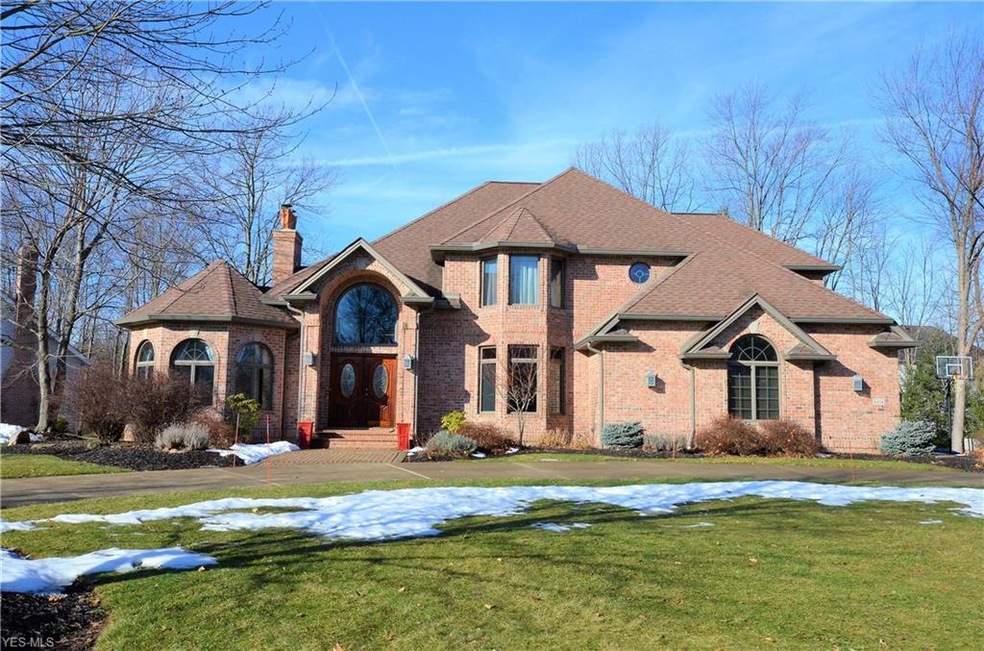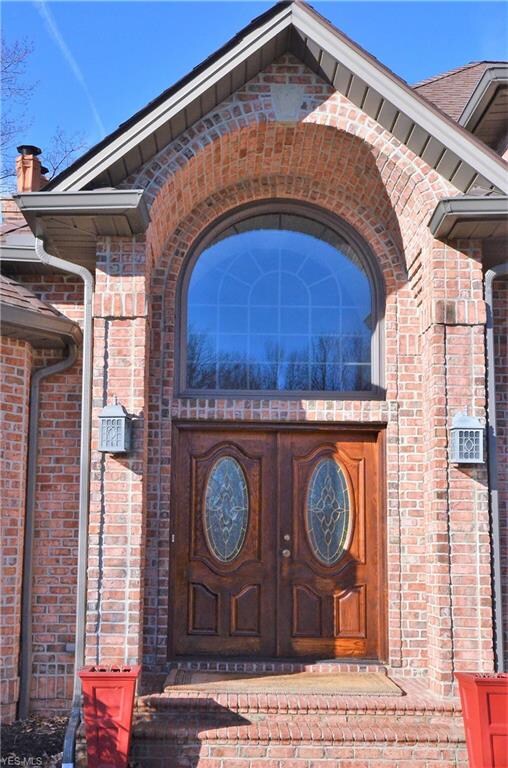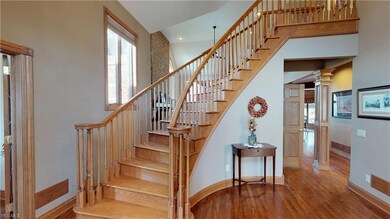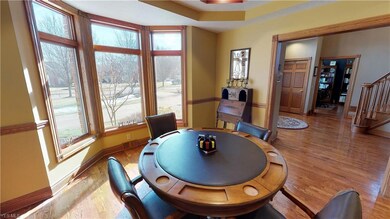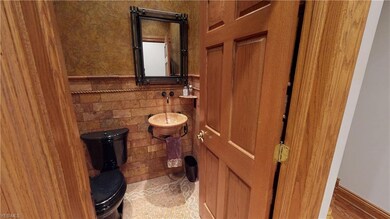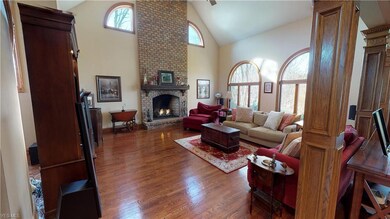
6434 Pebblecreek Dr Independence, OH 44131
Estimated Value: $708,000 - $814,000
Highlights
- Health Club
- View of Trees or Woods
- Wooded Lot
- Independence Primary School Rated A
- Cape Cod Architecture
- 2 Fireplaces
About This Home
As of May 2019Why wait to build when you can have an all brick custom home in Chestnut Creek Estates? True pride of ownership throughout! The beautiful 2-story foyer welcomes you with its distinguished custom woodwork and curved staircase. An open floor plan leads to the office, dining room, kitchen and 2-story family room. The office has a hardwood floor and an 11’ ceiling. The family room opens into the kitchen with its hardwood floor and high-end appliances that will remain. The ample cabinetry is highlighted by beautiful granite counter tops. There is a lovely view of the rear yard and large patio with pergola. The 2nd floor offers a stunning vaulted master suite with a brand new master bath including a copper tub. The other 2 bedrooms are joined by a newer Jack-n-Jill bath. For convenience, the laundry room is on the 2nd floor. The lower level features an elaborate pub with TVs, pool table, Kegerator, ice machine and commercial refrigerator that will remain. There is a work-out room with mounted TV that stays, a large full bath and storage areas, plus a separate HVAC system for the basement. New in 2014: Furnaces with commercial dehumidifier, AC units, water softener and 75 gallon hot water tank. In 2017, a new cement garage pad and insulation were added and the chimney was rebuilt. Garage also offers designer garage doors, custom cabinetry and heat. This home has 2/6 exterior walls and engineered joist construction, Andersen windows, designer brick exterior and circular driveway.
Last Agent to Sell the Property
Judy Gorbett Darwal
Deleted Agent License #2009000303 Listed on: 02/05/2019
Home Details
Home Type
- Single Family
Est. Annual Taxes
- $8,859
Year Built
- Built in 1999
Lot Details
- 0.63 Acre Lot
- Lot Dimensions are 154 x 190
- East Facing Home
- Sprinkler System
- Wooded Lot
HOA Fees
- $8 Monthly HOA Fees
Home Design
- Cape Cod Architecture
- Colonial Architecture
- Brick Exterior Construction
- Asphalt Roof
Interior Spaces
- 2 Fireplaces
- Views of Woods
- Finished Basement
- Basement Fills Entire Space Under The House
Kitchen
- Built-In Oven
- Cooktop
- Microwave
- Freezer
- Dishwasher
- Disposal
Bedrooms and Bathrooms
- 3 Bedrooms
Laundry
- Dryer
- Washer
Home Security
- Carbon Monoxide Detectors
- Fire and Smoke Detector
Parking
- 3 Car Attached Garage
- Heated Garage
- Garage Drain
- Garage Door Opener
Outdoor Features
- Patio
- Porch
Utilities
- Forced Air Heating and Cooling System
- Humidifier
- Heating System Uses Gas
- Water Softener
Listing and Financial Details
- Assessor Parcel Number 562-30-090
Community Details
Overview
- Chestnut Creek Community
Recreation
- Health Club
- Tennis Courts
- Community Playground
- Community Pool
- Park
Ownership History
Purchase Details
Home Financials for this Owner
Home Financials are based on the most recent Mortgage that was taken out on this home.Purchase Details
Home Financials for this Owner
Home Financials are based on the most recent Mortgage that was taken out on this home.Purchase Details
Purchase Details
Purchase Details
Purchase Details
Purchase Details
Similar Homes in Independence, OH
Home Values in the Area
Average Home Value in this Area
Purchase History
| Date | Buyer | Sale Price | Title Company |
|---|---|---|---|
| Swansiger Christopher | $520,000 | Ohio Real Title | |
| The Sturak Family Trust | $490,000 | Barristers Title Agency | |
| Khaled M Tabbaa Family Trust | -- | -- | |
| Jordan Family Restaurant Inc | -- | -- | |
| Tabbaa Khaled M | -- | -- | |
| Tabbaa Khaled M | -- | -- | |
| Tabbaa Najwa F | $69,000 | -- | |
| P F R Land Co | -- | -- |
Mortgage History
| Date | Status | Borrower | Loan Amount |
|---|---|---|---|
| Open | Swansiger Christopher | $422,400 | |
| Closed | Swansiger Christopher | $468,000 | |
| Previous Owner | The Sturak Family Trust | $340,000 | |
| Previous Owner | Tabbaa Khaled M | $475,000 | |
| Previous Owner | Tabbaa Khaled M | $400,000 |
Property History
| Date | Event | Price | Change | Sq Ft Price |
|---|---|---|---|---|
| 05/03/2019 05/03/19 | Sold | $520,000 | 0.0% | $93 / Sq Ft |
| 04/03/2019 04/03/19 | Off Market | $520,000 | -- | -- |
| 04/03/2019 04/03/19 | Pending | -- | -- | -- |
| 03/28/2019 03/28/19 | Price Changed | $529,900 | -5.4% | $94 / Sq Ft |
| 02/05/2019 02/05/19 | For Sale | $559,900 | +14.3% | $100 / Sq Ft |
| 10/06/2015 10/06/15 | Sold | $490,000 | -18.2% | $137 / Sq Ft |
| 09/10/2015 09/10/15 | Pending | -- | -- | -- |
| 06/18/2015 06/18/15 | For Sale | $599,000 | -- | $167 / Sq Ft |
Tax History Compared to Growth
Tax History
| Year | Tax Paid | Tax Assessment Tax Assessment Total Assessment is a certain percentage of the fair market value that is determined by local assessors to be the total taxable value of land and additions on the property. | Land | Improvement |
|---|---|---|---|---|
| 2024 | $9,348 | $195,440 | $55,405 | $140,035 |
| 2023 | $9,493 | $180,360 | $38,540 | $141,820 |
| 2022 | $9,440 | $180,360 | $38,540 | $141,820 |
| 2021 | $9,304 | $180,360 | $38,540 | $141,820 |
| 2020 | $9,096 | $165,450 | $35,350 | $130,100 |
| 2019 | $8,780 | $472,700 | $101,000 | $371,700 |
| 2018 | $8,557 | $165,450 | $35,350 | $130,100 |
| 2017 | $8,524 | $153,410 | $32,100 | $121,310 |
| 2016 | $8,133 | $147,880 | $32,100 | $115,780 |
| 2015 | $8,335 | $147,880 | $32,100 | $115,780 |
| 2014 | $8,335 | $147,880 | $32,100 | $115,780 |
Agents Affiliated with this Home
-

Seller's Agent in 2019
Judy Gorbett Darwal
Deleted Agent
(216) 396-1955
-
Darren Mancuso

Buyer's Agent in 2019
Darren Mancuso
EXP Realty, LLC.
(216) 225-9474
1 in this area
370 Total Sales
-

Buyer Co-Listing Agent in 2019
Anthony Fiorini
Deleted Agent
(440) 724-2714
-
Joseph Clemenza

Seller's Agent in 2015
Joseph Clemenza
2000 Professional Realty
(216) 210-9025
3 in this area
25 Total Sales
-
Diane Joeright

Buyer's Agent in 2015
Diane Joeright
Howard Hanna
(216) 390-0127
1 in this area
58 Total Sales
Map
Source: MLS Now
MLS Number: 4068305
APN: 562-30-090
- 6453 Poplar Dr
- 6537 Gale Dr
- 0 Acorn Dr Unit 5023848
- 6313 Gale Dr
- 6648 Great Oaks Pkwy
- 0 Daisy Blvd
- 2600 Greenlawn Dr
- 6363 Bonroi Dr
- 6852 Glenella Dr
- 6862 Glenella Dr
- 6372 Tanglewood Ln
- Lot C Lombardo Center
- 1436 Simich Dr
- 1032 Chestnut Rd
- 6247 Carlyle Dr
- 1050 Meadview Dr
- 987 E Decker Dr
- 1390 Parkview Dr
- 7178 Hawthorn Trace
- 2660 S Mary Ln
- 6434 Pebblecreek Dr
- 6424 Pebblecreek Dr
- 6442 Pebblecreek Dr
- 4474 Locust Ct
- 6452 Pebblecreek Dr
- 6414 Pebblecreek Dr
- 4438 Locust Ct
- 6429 Pebblecreek Dr
- 6419 Pebblecreek Dr
- 6437 Pebblecreek Dr
- 6460 Pebblecreek Dr
- 6411 Pebblecreek Dr
- 6406 Pebblecreek Dr
- 6447 Pebblecreek Dr
- 4376 Locust Ct
- 6465 Pebblecreek Dr
- 6455 Pebblecreek Dr
- 6401 Pebblecreek Dr
- 6389 Sycamore Ct
