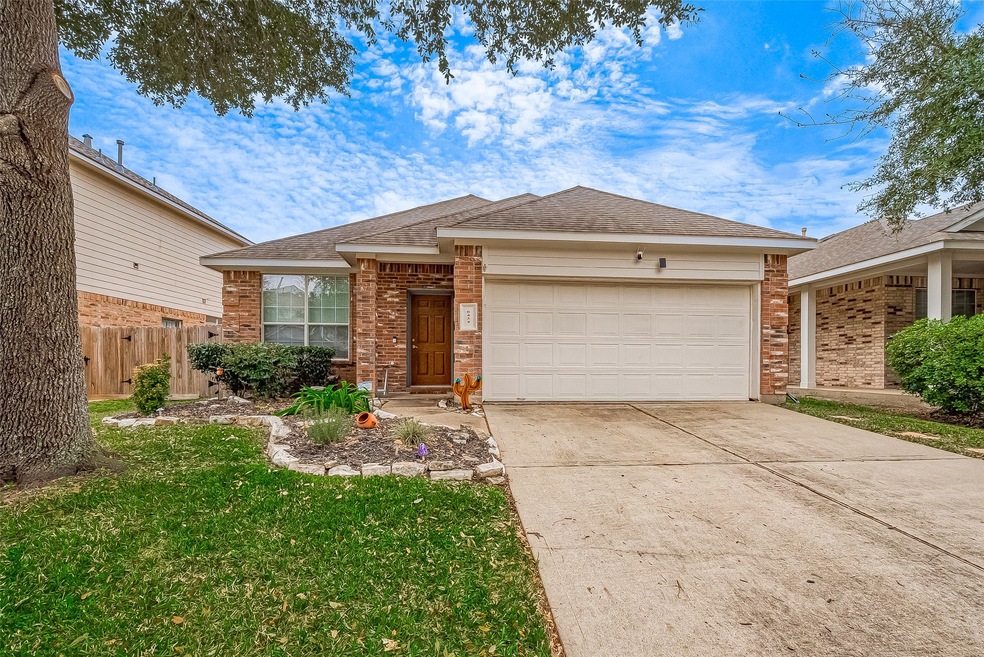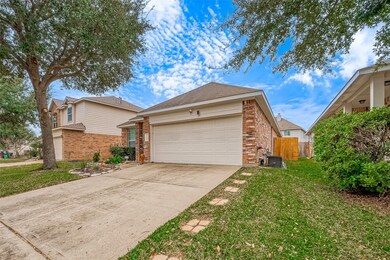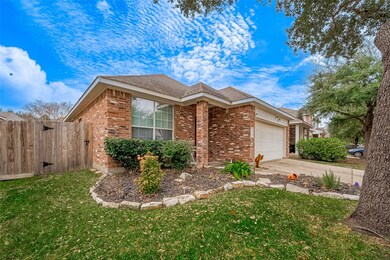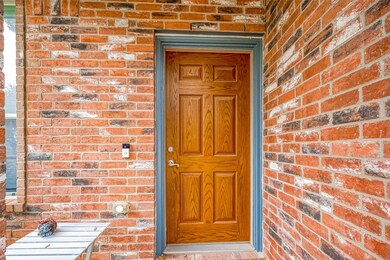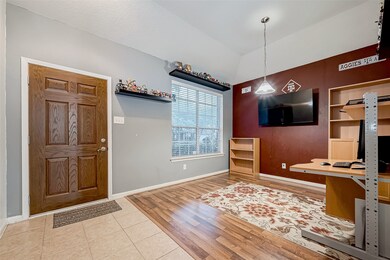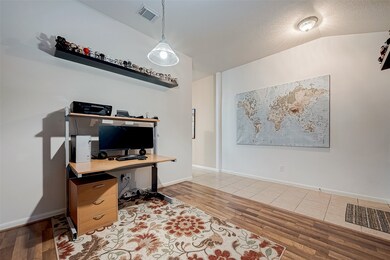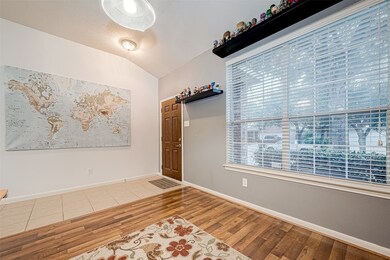
6434 Richland Hills Dr Katy, TX 77494
Southwest Cinco Ranch NeighborhoodHighlights
- Deck
- Traditional Architecture
- 2 Car Attached Garage
- Fred & Patti Shafer Elementary School Rated A+
- Covered patio or porch
- Soaking Tub
About This Home
As of March 2025This charming 3-bedroom, 2-bathroom home in Katy, TX offers the perfect blend of comfort and style. The open-concept floor plan boasts a spacious living area with abundant natural light, perfect for relaxation or entertaining. A formal dining room currently used as an office provides an elegant space for family gatherings or dinner parties. (Mounted TV Excluded). The well-appointed kitchen features modern appliances and plenty of cabinet space. The master suite offers a private retreat with an en-suite bath, including dual vanities, a soaking tub, and a separate shower. Two additional bedrooms provide ample space for family or guests. Located in a desirable neighborhood, this home is close to shopping, dining, and top-rated schools. With a beautiful backyard and two-car garage, this property is ready to welcome you home. All appliances included!
Last Agent to Sell the Property
Southern Trust Realty License #0691840 Listed on: 01/16/2025
Home Details
Home Type
- Single Family
Est. Annual Taxes
- $5,510
Year Built
- Built in 2006
Lot Details
- 4,950 Sq Ft Lot
- Back Yard Fenced
HOA Fees
- $73 Monthly HOA Fees
Parking
- 2 Car Attached Garage
Home Design
- Traditional Architecture
- Brick Exterior Construction
- Slab Foundation
- Composition Roof
- Cement Siding
- Radiant Barrier
Interior Spaces
- 1,756 Sq Ft Home
- 1-Story Property
- Family Room
- Dining Room
- Utility Room
Kitchen
- Gas Range
- Microwave
- Dishwasher
- Kitchen Island
- Disposal
Flooring
- Tile
- Vinyl Plank
- Vinyl
Bedrooms and Bathrooms
- 3 Bedrooms
- 2 Full Bathrooms
- Single Vanity
- Soaking Tub
- Bathtub with Shower
- Separate Shower
Laundry
- Dryer
- Washer
Outdoor Features
- Deck
- Covered patio or porch
Schools
- Shafer Elementary School
- Seven Lakes Junior High School
- Jordan High School
Utilities
- Cooling System Powered By Gas
- Central Heating and Cooling System
Community Details
- Crest Management Association, Phone Number (281) 579-0761
- Westheimer Lakes North Sec 1 Subdivision
Listing and Financial Details
- Exclusions: TV in office
Ownership History
Purchase Details
Home Financials for this Owner
Home Financials are based on the most recent Mortgage that was taken out on this home.Purchase Details
Home Financials for this Owner
Home Financials are based on the most recent Mortgage that was taken out on this home.Purchase Details
Similar Homes in the area
Home Values in the Area
Average Home Value in this Area
Purchase History
| Date | Type | Sale Price | Title Company |
|---|---|---|---|
| Warranty Deed | -- | Mcknight Title | |
| Warranty Deed | -- | None Available | |
| Deed | -- | -- |
Mortgage History
| Date | Status | Loan Amount | Loan Type |
|---|---|---|---|
| Previous Owner | $137,537 | FHA |
Property History
| Date | Event | Price | Change | Sq Ft Price |
|---|---|---|---|---|
| 06/16/2025 06/16/25 | Rented | $2,050 | 0.0% | -- |
| 05/01/2025 05/01/25 | Under Contract | -- | -- | -- |
| 04/15/2025 04/15/25 | Price Changed | $2,050 | -2.4% | $1 / Sq Ft |
| 03/20/2025 03/20/25 | For Rent | $2,100 | 0.0% | -- |
| 03/17/2025 03/17/25 | Sold | -- | -- | -- |
| 02/22/2025 02/22/25 | Pending | -- | -- | -- |
| 02/12/2025 02/12/25 | Price Changed | $315,560 | -2.0% | $180 / Sq Ft |
| 02/07/2025 02/07/25 | For Sale | $322,000 | 0.0% | $183 / Sq Ft |
| 02/05/2025 02/05/25 | Pending | -- | -- | -- |
| 01/16/2025 01/16/25 | For Sale | $322,000 | -- | $183 / Sq Ft |
Tax History Compared to Growth
Tax History
| Year | Tax Paid | Tax Assessment Tax Assessment Total Assessment is a certain percentage of the fair market value that is determined by local assessors to be the total taxable value of land and additions on the property. | Land | Improvement |
|---|---|---|---|---|
| 2023 | $4,596 | $239,173 | $0 | $255,509 |
| 2022 | $4,833 | $217,430 | $0 | $217,780 |
| 2021 | $5,207 | $197,660 | $42,500 | $155,160 |
| 2020 | $5,294 | $196,650 | $42,500 | $154,150 |
| 2019 | $5,344 | $188,780 | $42,500 | $146,280 |
| 2018 | $5,396 | $190,300 | $42,500 | $147,800 |
| 2017 | $5,229 | $182,790 | $40,500 | $142,290 |
| 2016 | $5,201 | $181,830 | $40,500 | $141,330 |
| 2015 | $2,936 | $165,300 | $40,500 | $124,800 |
| 2014 | $2,795 | $150,270 | $40,500 | $109,770 |
Agents Affiliated with this Home
-
Noemie Yao
N
Seller's Agent in 2025
Noemie Yao
Saga International Realty
(832) 520-5386
11 in this area
94 Total Sales
-
Garrett Weathers
G
Seller's Agent in 2025
Garrett Weathers
Southern Trust Realty
(281) 905-1172
3 in this area
77 Total Sales
-
Q
Buyer's Agent in 2025
Qing An
Saga International Realty
Map
Source: Houston Association of REALTORS®
MLS Number: 81081909
APN: 9305-01-003-0240-914
- 26314 Planters Heath
- 26215 Salt Creek Ln
- 6514 Bella Meda Ln
- 26402 Larkspur Ridge Dr
- 26431 Richwood Oaks Dr
- 26418 Richwood Oaks Dr
- 26122 Savory Springs Ln
- 26322 Mercy Moss Ln
- 6103 Sebastian Hill Dr
- 26306 Creston Woods Dr
- 9711 Dill Canyon Ln
- 26414 Creston Woods Dr
- 26338 Longview Creek Dr
- 6303 Tolstin Lakes Ln
- 26414 Longview Creek Dr
- 6122 Coastal Grove Ln
- 25930 Summer Savory Ln
- 11422 Ryan Manor Dr
- 9903 Forrester Trail
- 9610 Basil Field Ct
