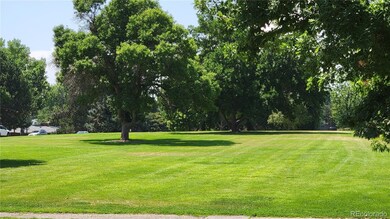6435 E Cedar Ave Denver, CO 80224
Hilltop NeighborhoodEstimated payment $5,108/month
Highlights
- No Units Above
- Primary Bedroom Suite
- Deck
- Carson Elementary School Rated A-
- Open Floorplan
- Contemporary Architecture
About This Home
Gorgeous townhome just steps to Crestmoor Park and within walking distance of Lowry shopping and amenities!
Beautiful home with modern, airy and open floorplan! • 9 and 10 ft ceilings throughout • THREE private balconies
• Gourmet kitchen with slab granite counters and high-end appliances! • Modern gas
horizontal fireplace • Primary Suite w/ 5 piece bath & walk-in closet • Secondary bedroom is a junior suite w/ private bath
• Ground level bedroom (ideal guest room/office) with private bath • Custom Hardwood and Tile floors • Attached TWO
CAR garage, spacious laundry room w/ new front-loader W/D, custom lighting, partial basement for storage, and many
more features! Highly upgraded and ready to move into! Don't miss the opportunity to own a modern, high-end townhome
just steps to one of the best parks in the city!!
Listing Agent
Real Estate Revolution Brokerage Email: AaronTajchman@gmail.com,303-257-8001 License #40022403 Listed on: 08/22/2024
Townhouse Details
Home Type
- Townhome
Est. Annual Taxes
- $4,170
Year Built
- Built in 2016
Lot Details
- No Units Above
- No Units Located Below
- South Facing Home
HOA Fees
- $381 Monthly HOA Fees
Parking
- 2 Car Attached Garage
Home Design
- Contemporary Architecture
- Brick Exterior Construction
- Slab Foundation
- Stucco
Interior Spaces
- 3-Story Property
- Open Floorplan
- Built-In Features
- High Ceiling
- Ceiling Fan
- Gas Fireplace
- Double Pane Windows
- Window Treatments
- Entrance Foyer
- Great Room with Fireplace
- Living Room
- Dining Room
- Unfinished Basement
- Partial Basement
Kitchen
- Eat-In Kitchen
- Self-Cleaning Oven
- Cooktop
- Microwave
- Dishwasher
- Kitchen Island
- Granite Countertops
- Disposal
Flooring
- Wood
- Carpet
- Tile
Bedrooms and Bathrooms
- Primary Bedroom Suite
- Walk-In Closet
- Primary Bathroom is a Full Bathroom
Laundry
- Laundry Room
- Dryer
- Washer
Outdoor Features
- Balcony
- Deck
- Covered Patio or Porch
Schools
- Carson Elementary School
- Hill Middle School
- George Washington High School
Utilities
- Forced Air Heating and Cooling System
- 220 Volts
- 110 Volts
- Natural Gas Connected
- High Speed Internet
- Cable TV Available
Additional Features
- Smoke Free Home
- Ground Level
Listing and Financial Details
- Property held in a trust
- Assessor Parcel Number 6083-11-053
Community Details
Overview
- Association fees include exterior maintenance w/out roof, ground maintenance, snow removal
- Cedar Avenue Townhomes Association, Phone Number (303) 733-1121
- Built by Metropolitan Homes
- Crestmoor Park Subdivision, Glencoe Floorplan
- Cedar Avenue Townhomes Community
- Community Parking
- Greenbelt
Amenities
- Community Garden
Pet Policy
- Dogs and Cats Allowed
Map
Home Values in the Area
Average Home Value in this Area
Tax History
| Year | Tax Paid | Tax Assessment Tax Assessment Total Assessment is a certain percentage of the fair market value that is determined by local assessors to be the total taxable value of land and additions on the property. | Land | Improvement |
|---|---|---|---|---|
| 2025 | $4,263 | $58,340 | $5,100 | $5,100 |
| 2024 | $4,263 | $53,820 | $1,160 | $52,660 |
| 2023 | $4,170 | $53,820 | $1,160 | $52,660 |
| 2022 | $3,617 | $45,480 | $5,020 | $40,460 |
| 2021 | $3,491 | $46,790 | $5,170 | $41,620 |
| 2020 | $3,359 | $45,270 | $5,170 | $40,100 |
| 2019 | $3,265 | $45,270 | $5,170 | $40,100 |
| 2018 | $3,079 | $39,800 | $3,060 | $36,740 |
| 2017 | $578 | $7,490 | $6,770 | $720 |
Property History
| Date | Event | Price | List to Sale | Price per Sq Ft |
|---|---|---|---|---|
| 03/12/2025 03/12/25 | Rented | $3,450 | 0.0% | -- |
| 03/12/2025 03/12/25 | Pending | -- | -- | -- |
| 02/03/2025 02/03/25 | Price Changed | $825,000 | 0.0% | $388 / Sq Ft |
| 11/15/2024 11/15/24 | For Rent | $3,450 | 0.0% | -- |
| 08/22/2024 08/22/24 | For Sale | $835,000 | -- | $392 / Sq Ft |
Purchase History
| Date | Type | Sale Price | Title Company |
|---|---|---|---|
| Special Warranty Deed | $585,500 | Land Title Guarantee Co |
Source: REcolorado®
MLS Number: 8960389
APN: 6083-11-053
- 192 S Locust St
- 188 S Locust St
- 270 S Krameria St
- 335 S Monaco Street Pkwy
- 6618 E Lowry Blvd Unit 110
- 183 S Kearney St
- 6619 E Lowry Blvd Unit 112
- 295 S Kearney St
- 260 S Jasmine St
- 6820 E Lowry Blvd
- 115 S Jasmine St
- 6850 E Lowry Blvd
- 367 S Jasmine St
- 222 S Olive St
- 444 S Niagara St
- 10 Oneida Ct
- 6971 E Lowry Blvd
- 101 Jersey St
- 444 S Jersey St
- 343 S Ivy St







