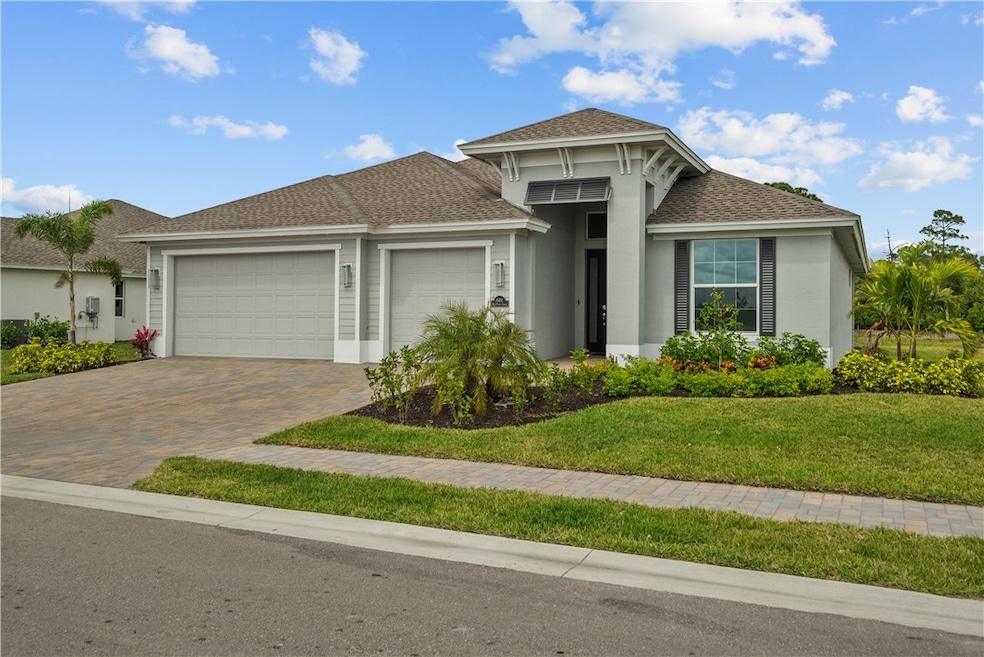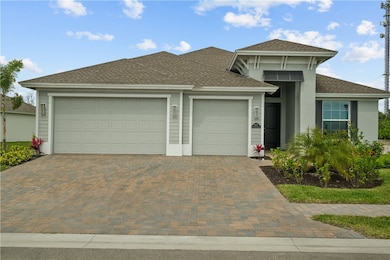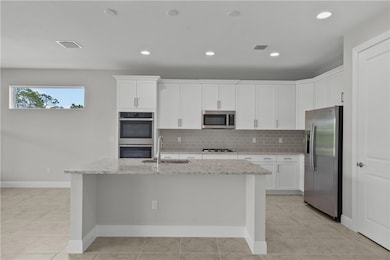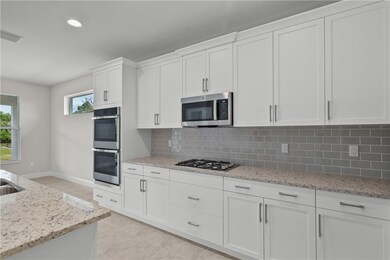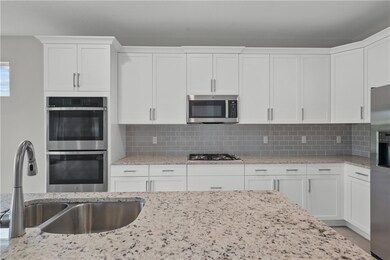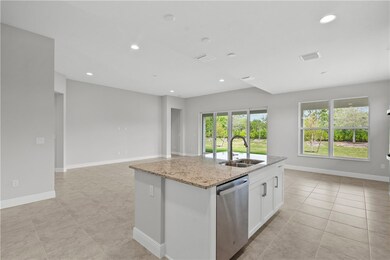6435 High Pointe Cir Vero Beach, FL 32967
Winter Beach NeighborhoodEstimated payment $3,391/month
Highlights
- Fitness Center
- Gated with Attendant
- Outdoor Pool
- Treasure Coast Elementary School Rated 10
- New Construction
- Clubhouse
About This Home
Experience elegant coastal living at its finest w/ the Cordella Grande, under construction in the esteemed High Pointe community by GHO Homes.Boasting a comfortable 2190 sqft of living space, this home offers 3 beds, 3 baths, a den, & a spacious 3-car garage, providing ample room for relaxation and entertainment. The gourmet kitchen is a chef's delight, featuring a microwave/oven combo w/ stainless steel hood, upgraded white cabinets adorned with crown molding, quartz countertops,& a captivating backsplash. Upgraded cabinet doors w/ soft-close & dovetail finish add a touch of sophistication
Listing Agent
The GHO Homes Agency LLC Brokerage Phone: 772-257-1100 License #3397617 Listed on: 01/10/2025
Home Details
Home Type
- Single Family
Est. Annual Taxes
- $1,100
Year Built
- Built in 2025 | New Construction
Lot Details
- Southwest Facing Home
- Sprinkler System
Parking
- 3 Car Garage
Home Design
- Shingle Roof
Interior Spaces
- 2,190 Sq Ft Home
- 1-Story Property
- High Ceiling
- Tile Flooring
- Pull Down Stairs to Attic
- Fire and Smoke Detector
- Washer and Dryer Hookup
- Property Views
Kitchen
- Built-In Oven
- Cooktop
- Microwave
- Dishwasher
- Kitchen Island
- Disposal
Bedrooms and Bathrooms
- 3 Bedrooms
- Split Bedroom Floorplan
- Walk-In Closet
- 3 Full Bathrooms
Outdoor Features
- Outdoor Pool
- Covered Patio or Porch
Utilities
- Central Heating and Cooling System
Listing and Financial Details
- Tax Lot 136
- Assessor Parcel Number 32390900016000000136.0
Community Details
Overview
- Ar Choice Management Association
- High Pointe Subdivision
Amenities
- Clubhouse
- Game Room
- Billiard Room
Recreation
- Pickleball Courts
- Fitness Center
- Community Pool
- Trails
Security
- Gated with Attendant
Map
Home Values in the Area
Average Home Value in this Area
Tax History
| Year | Tax Paid | Tax Assessment Tax Assessment Total Assessment is a certain percentage of the fair market value that is determined by local assessors to be the total taxable value of land and additions on the property. | Land | Improvement |
|---|---|---|---|---|
| 2024 | $317 | $76,500 | $76,500 | -- |
| 2023 | $317 | $21,250 | $21,250 | -- |
Property History
| Date | Event | Price | Change | Sq Ft Price |
|---|---|---|---|---|
| 08/26/2025 08/26/25 | Sold | $619,104 | 0.0% | $283 / Sq Ft |
| 08/21/2025 08/21/25 | Off Market | $619,104 | -- | -- |
| 08/14/2025 08/14/25 | Price Changed | $619,104 | 0.0% | $283 / Sq Ft |
| 07/03/2025 07/03/25 | For Sale | $619,104 | -- | $283 / Sq Ft |
Source: REALTORS® Association of Indian River County
MLS Number: 284345
APN: 32-39-09-00016-0000-00136.0
- 6439 High Pointe Cir
- 6370 Seclusion Terrace
- 6419 High Pointe Cir
- 6418 High Pointe Cir
- 6414 High Pointe Cir
- 6364 High Pointe Cir
- 6344 High Pointe Cir
- Allura Plan at High Pointe
- Capistrano Grande Plan at High Pointe
- Cordella Jem Plan at High Pointe
- Cordella Grande Plan at High Pointe
- Seraphina 23 Plan at High Pointe
- Aurora 25 Plan at High Pointe
- Venetian Plan at High Pointe
- Aurora Plan at Lost Tree Preserve
- Serena Plan at Lost Tree Preserve
- Caledonia Plan at Lost Tree Preserve
- Patterson Plan at Lost Tree Preserve
