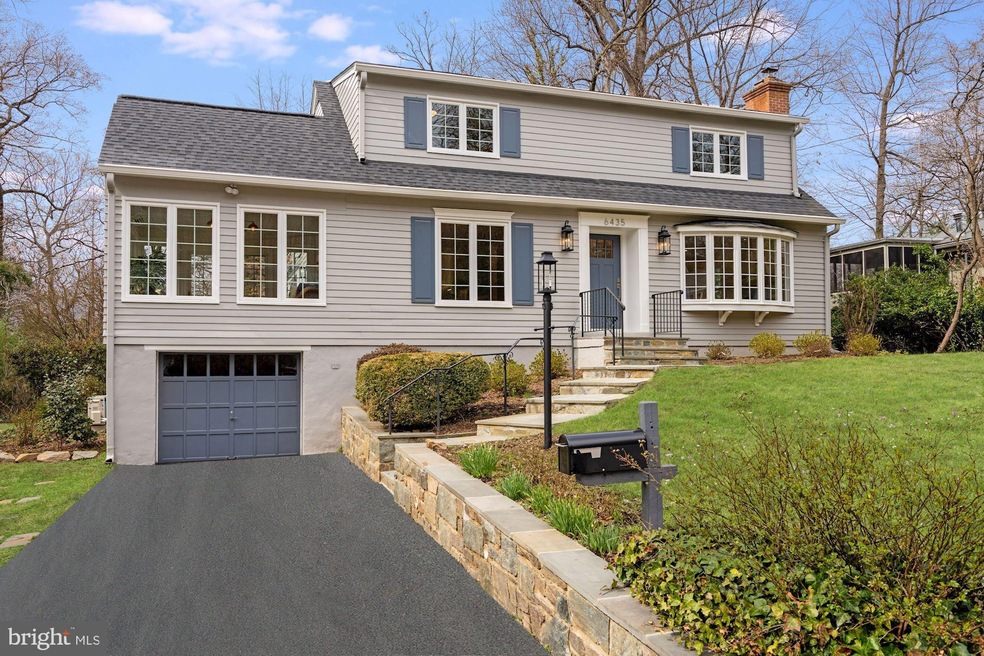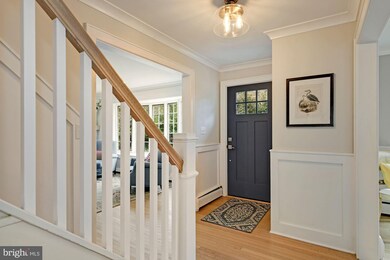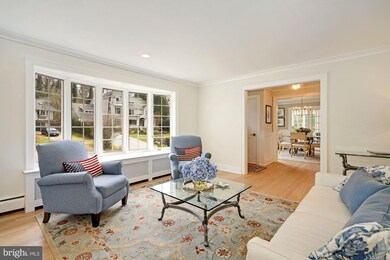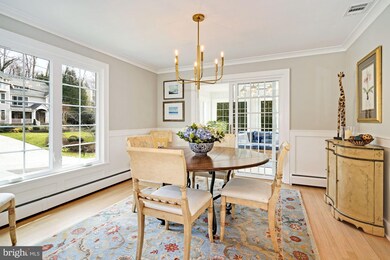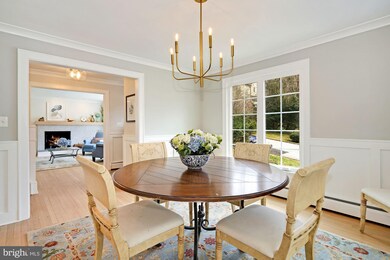
6435 Wiscasset Rd Bethesda, MD 20816
Highlights
- View of Trees or Woods
- Colonial Architecture
- Recreation Room
- Wood Acres Elementary School Rated A
- Deck
- Backs to Trees or Woods
About This Home
As of July 2025Totally renovated impeccable spacious Colonial in premium Glen Echo Heights on a no-thru private street. This delightful home features: new windows, new kitchen, renovated bathrooms, newly refinished hardwood floors, freshly painted inside and out, custom built-ins, new interior doors, trim and moldings throughout., new gas furnace, new A/C! Wonderful floor plan with large living room w/bay window and window seat and stunning fireplace w/ custom mantel and tile surround. Dining room opens to sunroom that opens to slate patio and deck. Brand New gorgeous kitchen with large island, quartz counter-tops, stainless steel appliances and beautiful tiled backsplash. Kitchen opens to patio and deck as well as a breakfast room w/ built-in pantries and window seats. Breakfast room opens to large Family room w/custom built-ins. Main level office w/ built-ins. Upper level features renovated bathrooms plus one new added bathroom. Extra wide yard thats perfect for a future pool or spacious play area. Schools: Wood Acres/Pyle/Whitman. Located near C&O Canal and minutes to downtown Bethesda/DC. Ride on to (red line) Friendship Hts. metro
Home Details
Home Type
- Single Family
Est. Annual Taxes
- $11,592
Year Built
- Built in 1961 | Remodeled in 2021
Lot Details
- 0.29 Acre Lot
- No Through Street
- Backs to Trees or Woods
- Property is in excellent condition
- Property is zoned R90
Parking
- 1 Car Direct Access Garage
- Front Facing Garage
- Garage Door Opener
- Driveway
Property Views
- Woods
- Garden
Home Design
- Colonial Architecture
- Block Foundation
- Frame Construction
- Architectural Shingle Roof
Interior Spaces
- Property has 3 Levels
- Built-In Features
- Chair Railings
- Crown Molding
- Wainscoting
- Recessed Lighting
- Wood Burning Fireplace
- Marble Fireplace
- Fireplace Mantel
- Brick Fireplace
- Double Hung Windows
- Casement Windows
- Sliding Doors
- Insulated Doors
- Entrance Foyer
- Family Room Off Kitchen
- Living Room
- Dining Room
- Den
- Recreation Room
- Storage Room
- Utility Room
- Wood Flooring
- Attic
Kitchen
- Breakfast Room
- Built-In Oven
- Electric Oven or Range
- Range Hood
- Built-In Microwave
- Dishwasher
- Kitchen Island
- Disposal
Bedrooms and Bathrooms
- 4 Bedrooms
- Walk-In Closet
Laundry
- Laundry Room
- Laundry on upper level
- Dryer
Improved Basement
- Garage Access
- Crawl Space
Eco-Friendly Details
- Energy-Efficient Appliances
- Energy-Efficient Windows
Outdoor Features
- Deck
- Patio
- Exterior Lighting
Schools
- Wood Acres Elementary School
- Thomas W. Pyle Middle School
- Walt Whitman High School
Utilities
- Central Air
- Vented Exhaust Fan
- Hot Water Baseboard Heater
- 60 Gallon+ Electric Water Heater
- Cable TV Available
Community Details
- No Home Owners Association
- Glen Echo Heights Subdivision, Newly Renovated To Perfection! Floorplan
Listing and Financial Details
- Tax Lot 7
- Assessor Parcel Number 160700507476
Ownership History
Purchase Details
Home Financials for this Owner
Home Financials are based on the most recent Mortgage that was taken out on this home.Purchase Details
Similar Homes in Bethesda, MD
Home Values in the Area
Average Home Value in this Area
Purchase History
| Date | Type | Sale Price | Title Company |
|---|---|---|---|
| Deed | $1,785,000 | Westcor Land Title Insurance C | |
| Deed | $1,785,000 | Westcor Land Title Insurance C | |
| Deed | $902,424 | Paragon Title & Escrow Co |
Mortgage History
| Date | Status | Loan Amount | Loan Type |
|---|---|---|---|
| Open | $1,045,000 | New Conventional | |
| Closed | $1,045,000 | New Conventional |
Property History
| Date | Event | Price | Change | Sq Ft Price |
|---|---|---|---|---|
| 07/02/2025 07/02/25 | Sold | $1,785,000 | -0.8% | $480 / Sq Ft |
| 04/30/2025 04/30/25 | For Sale | $1,799,000 | -4.6% | $483 / Sq Ft |
| 04/28/2022 04/28/22 | Sold | $1,886,000 | +11.3% | $491 / Sq Ft |
| 03/29/2022 03/29/22 | Pending | -- | -- | -- |
| 03/24/2022 03/24/22 | For Sale | $1,695,000 | -- | $441 / Sq Ft |
Tax History Compared to Growth
Tax History
| Year | Tax Paid | Tax Assessment Tax Assessment Total Assessment is a certain percentage of the fair market value that is determined by local assessors to be the total taxable value of land and additions on the property. | Land | Improvement |
|---|---|---|---|---|
| 2024 | $17,908 | $1,492,067 | $0 | $0 |
| 2023 | $12,794 | $1,250,333 | $0 | $0 |
| 2022 | $11,091 | $1,008,600 | $574,600 | $434,000 |
| 2021 | $11,592 | $997,733 | $0 | $0 |
| 2020 | $11,441 | $986,867 | $0 | $0 |
| 2019 | $10,591 | $976,000 | $547,200 | $428,800 |
| 2018 | $10,550 | $973,333 | $0 | $0 |
| 2017 | $10,910 | $970,667 | $0 | $0 |
| 2016 | -- | $968,000 | $0 | $0 |
| 2015 | $8,186 | $907,867 | $0 | $0 |
| 2014 | $8,186 | $847,733 | $0 | $0 |
Agents Affiliated with this Home
-

Seller's Agent in 2025
Tammy Gruner Durbin
Compass
(301) 996-8334
2 in this area
56 Total Sales
-

Buyer's Agent in 2025
Eva Davis
Compass
(202) 271-2456
1 in this area
215 Total Sales
-

Seller's Agent in 2022
Lisa Crum
Taylor Properties
(301) 509-9676
3 in this area
9 Total Sales
-

Buyer's Agent in 2022
Themis Johnson
Long & Foster
(301) 404-7355
1 in this area
52 Total Sales
Map
Source: Bright MLS
MLS Number: MDMC2041822
APN: 07-00507476
- 5619 Bent Branch Rd
- 3 Bay Tree Ln
- 6213 Dahlonega Rd
- 6322 Walhonding Rd
- 6212 Massachusetts Ave
- 6208 Wiscasset Rd
- 5402 Tuscarawas Rd
- 5313 Iroquois Rd
- 6101 Davenport Terrace
- 5408 Wehawken Rd
- 7019 Macarthur Blvd
- 6107 Massachusetts Ave
- 5910 Cobalt Rd
- 6023 Walhonding Rd
- 6212 Redwing Ct
- 5905 Gloster Rd
- 6508 Callander Dr
- 6501 Fallwind Ln
- 6018 Madawaska Rd
- 5004 River Hill Rd
