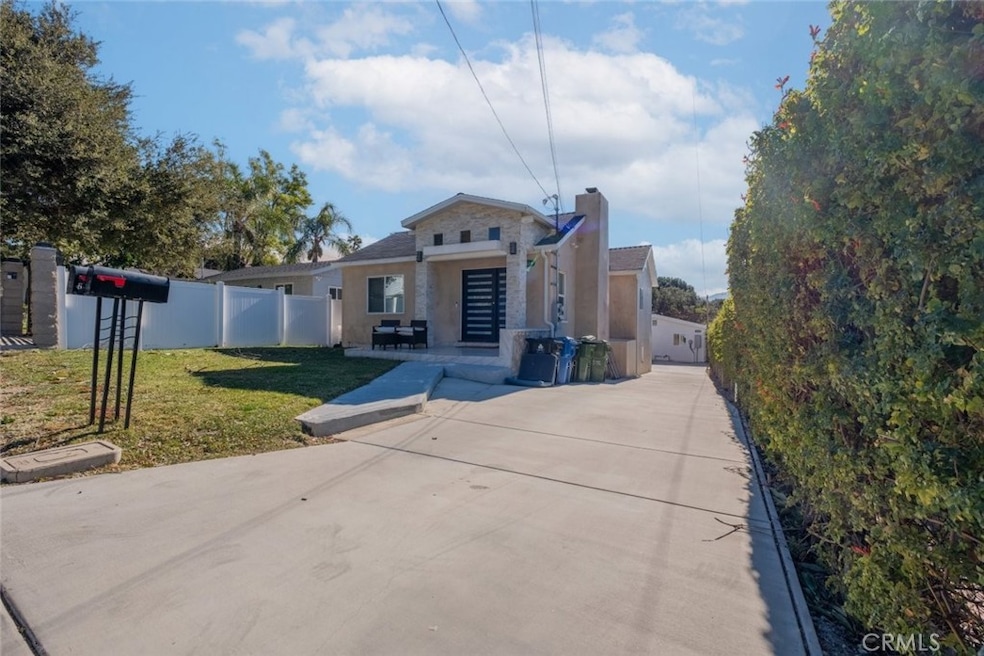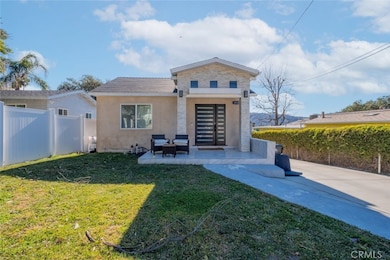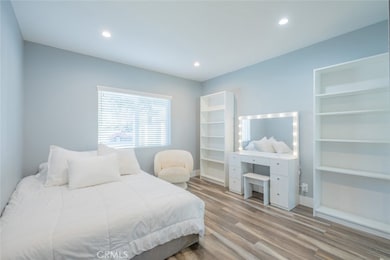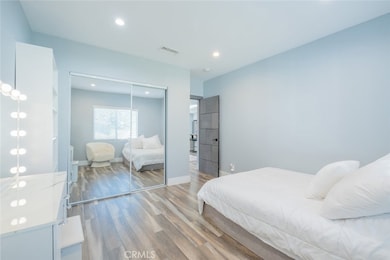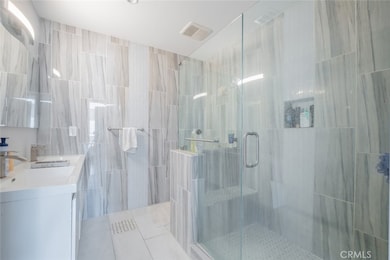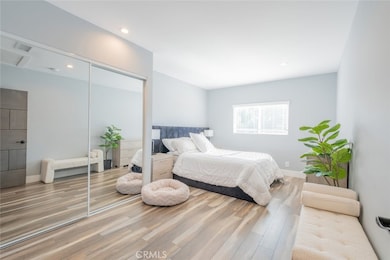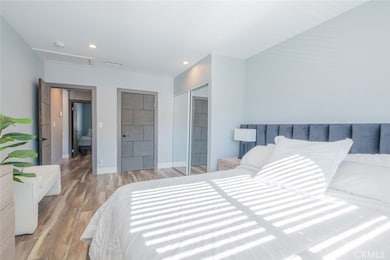
6436 Day St Tujunga, CA 91042
Tujunga NeighborhoodHighlights
- Bonus Room
- No HOA
- Eat-In Kitchen
- Verdugo Hills Senior High School Rated A-
- Neighborhood Views
- Bathtub
About This Home
Absolutely stunning front home with 2 bedrooms, 1.5 bathrooms and 1,028-SqFt of living space. Inside features an open floorplan consisting of laminate flooring, baseboard moldings, recessed lighting, central AC and heating, and plenty of storage space. Nestled under a tray ceiling with built-in lighting, find a living room with a decorative fireplace. Open to the living room is a well-equipped kitchen showcasing stainless-steel appliances, an eye catching tiled backsplash, as well as clean white cabinets and sleek countertops. Enjoy your meals at the kitchen bar area or in the cozy dining nook. Bedrooms are spacious and bright with the primary bedroom having a private bathroom complete with double-sink vanity and large shower. An additional bonus room with a bathroom that can be a great game room or at-home office. Laundry is conveniently located inside for easy washing. Large front lawn and parking space in the back. Close to hiking trails and Foothill Blvd. with multiple shops and restaurants. Near the 210-Fwy for easy traveling.
Listing Agent
JohnHart Real Estate Brokerage Phone: 818-469-9388 License #01012033 Listed on: 07/18/2025

Co-Listing Agent
JohnHart Real Estate Brokerage Phone: 818-469-9388 License #01235023
Home Details
Home Type
- Single Family
Est. Annual Taxes
- $15,723
Year Built
- Built in 1930
Lot Details
- 7,700 Sq Ft Lot
- Density is up to 1 Unit/Acre
- Property is zoned LAR1
Interior Spaces
- 1,028 Sq Ft Home
- 1-Story Property
- Living Room with Fireplace
- Bonus Room
- Laminate Flooring
- Neighborhood Views
- Laundry Room
Kitchen
- Eat-In Kitchen
- Microwave
- Dishwasher
Bedrooms and Bathrooms
- 2 Main Level Bedrooms
- Bathtub
Parking
- 2 Parking Spaces
- 2 Carport Spaces
- Parking Available
- Combination Of Materials Used In The Driveway
- Paved Parking
Additional Features
- Exterior Lighting
- Suburban Location
- Central Heating and Cooling System
Listing and Financial Details
- Security Deposit $3,250
- Rent includes gardener, trash collection, water
- 12-Month Minimum Lease Term
- Available 7/17/25
- Tax Lot 12
- Tax Tract Number 4101
- Assessor Parcel Number 2570003009
Community Details
Overview
- No Home Owners Association
Pet Policy
- Limit on the number of pets
- Pet Size Limit
Map
About the Listing Agent

Albert Babayan, broker/owner of Real Estate People, Inc. a division of JohnHart Real Estate. Albert has been a successful real estate agent for over 20 years. He started The Real Estate People in 2000 and the company has sold over 2,000 properties. As a top real estate agent, Albert does not hesitate to give his clients that extra effort and come up with unique marketing solutions for challenging situations.
Albert Babayan has been in real estate business since 1990. He has conducted
Albert's Other Listings
Source: California Regional Multiple Listing Service (CRMLS)
MLS Number: GD25161546
APN: 2570-003-009
- 10157 Durkee Ave
- 6457 Tokay Rd
- 6531 Tokay Rd
- 6541 Tokay Rd
- 0 Blanchard Canyon Unit SR24221136
- 6369 W Sister Elsie Dr
- 10106 Gish Ave
- 10052 France Ave
- 9836 Creemore Dr
- 0 Sister Elsie Dr Unit HD25157922
- 0 Sister Elsie Dr Unit IV24224747
- 6843 Beckett St
- 4922 Lowell Ave
- 6911 Valmont St
- 0 Fern Canyon Trail
- 10233 Marcus Ave
- 7001 Beckett St
- 6832 1/2 Saint Estaban St
- 7020 Elmo St
- 7053 Sunnycrest Trail
- 6536 Tokay Rd
- 10111 France Ave
- 6482 Greeley St
- 10152 Haines Canyon Ave
- 10117 Haines Canyon Ave
- 10039 Haines Canyon Ave Unit D
- 6810 Foothill Blvd
- 10031 Marcus Ave
- 6846 Saint Estaban St
- 10059 Tujunga Canyon Blvd
- 10324 Silverton Ave
- 10326 Silverton Ave
- 10416 Fairgrove Ave
- 7064 Greeley St Unit 103
- 7077 Day St
- 10051 Pinewood Ave
- 10115 Pinewood Ave Unit 102
- 10121 Samoa Ave
- 10037 Samoa Ave Unit 17
- 10037 Samoa Ave Unit 11
