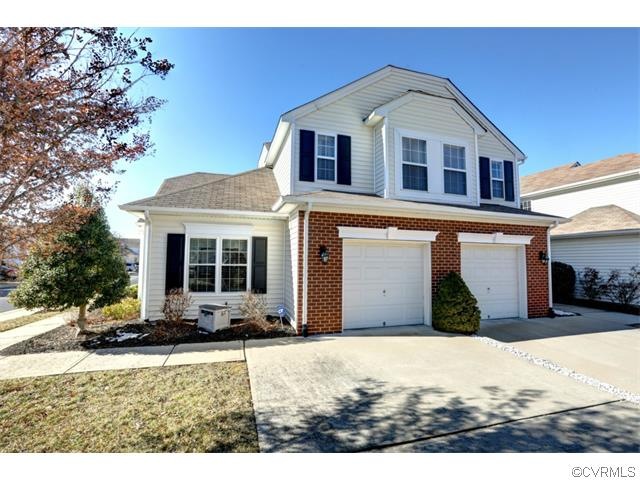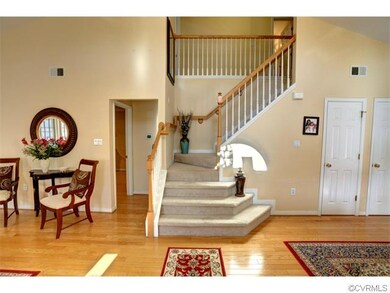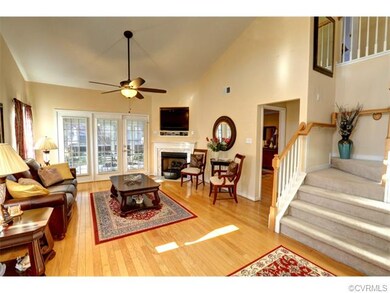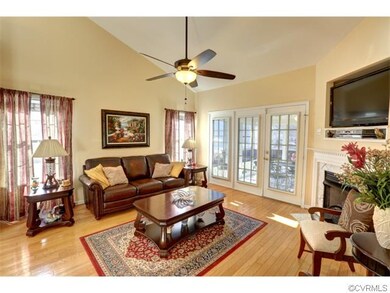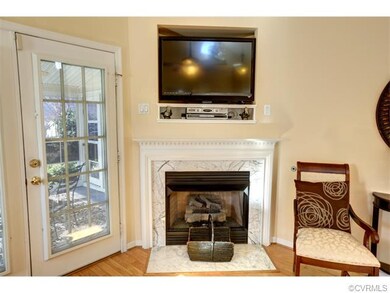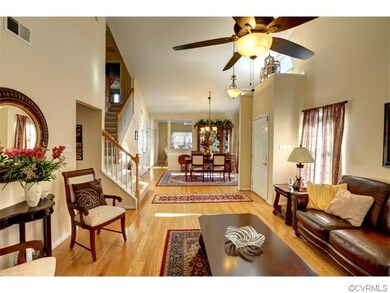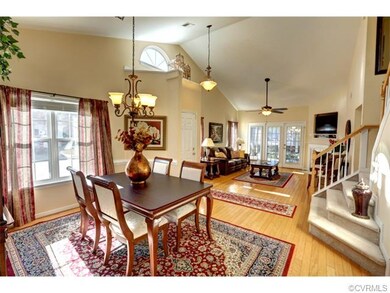
6436 Lookout Point Cir Unit 6436 Midlothian, VA 23112
Brandermill NeighborhoodHighlights
- Wood Flooring
- Clover Hill High Rated A
- Central Air
About This Home
As of October 2015SHOWS LIKE A MODEL! Extraordinary Upgrades & Just a Walk to the Water! 2-Story Foyer w/Cathedral Ceiling and UPGRADED Light Fixture. Open & Airy Floorplan w/Hardwood Floors on the Entire First Floor. Living Room boasts Gas FP w/Mantle & TV Alcove, Ceiling Fan/Light Fixture & French Doors leading to 4 Season Room! Dining Area with UPGRADED Oil Rubbed Bronze Chandelier is Open to Beautiful Updated Kitchen complete w/Corian Countertops, White Appliances, Tile Backsplash, White Cabinetry, & Large Pantry. Spacious FIRST FLOOR Master Suite w/Shower/Tub, Double Vanity, Ceramic Tile Flooring & Walk-In Closet. Bedrooms #2 and #3 are located on the Second Floor and feature NEW CARPETING. Additional Full Bathroom with Shower/Tub and Ceramic Tile Flooring. Attached 1-Car Garage. Neutral Paint Throughout. NEW HVAC UNIT. NEW WINDOWS. Bring Your Own Boat and Kayak! Community Sundeck/Gazebo, Kayak Launcher, Walking Trails. Super Convenient Location to Restaurants, Shopping and 288! Yard Maintenance Included! Water Access to the Swift Creek Reservoir at your Leisure!
Townhouse Details
Home Type
- Townhome
Est. Annual Taxes
- $3,252
Year Built
- 1998
Home Design
- Composition Roof
Flooring
- Wood
- Partially Carpeted
- Tile
Bedrooms and Bathrooms
- 3 Bedrooms
- 2 Full Bathrooms
Additional Features
- Property has 2 Levels
- Central Air
Listing and Financial Details
- Assessor Parcel Number 723-672-02-82-00000
Ownership History
Purchase Details
Home Financials for this Owner
Home Financials are based on the most recent Mortgage that was taken out on this home.Purchase Details
Home Financials for this Owner
Home Financials are based on the most recent Mortgage that was taken out on this home.Purchase Details
Home Financials for this Owner
Home Financials are based on the most recent Mortgage that was taken out on this home.Purchase Details
Purchase Details
Home Financials for this Owner
Home Financials are based on the most recent Mortgage that was taken out on this home.Purchase Details
Map
Similar Homes in Midlothian, VA
Home Values in the Area
Average Home Value in this Area
Purchase History
| Date | Type | Sale Price | Title Company |
|---|---|---|---|
| Warranty Deed | $237,000 | Attorney | |
| Warranty Deed | $236,000 | -- | |
| Warranty Deed | $232,000 | -- | |
| Warranty Deed | $521,500 | -- | |
| Warranty Deed | $155,000 | -- | |
| Deed | $151,333 | -- |
Mortgage History
| Date | Status | Loan Amount | Loan Type |
|---|---|---|---|
| Open | $225,150 | New Conventional | |
| Previous Owner | $185,600 | New Conventional | |
| Previous Owner | $143,960 | New Conventional |
Property History
| Date | Event | Price | Change | Sq Ft Price |
|---|---|---|---|---|
| 10/28/2015 10/28/15 | Sold | $237,000 | -4.4% | $150 / Sq Ft |
| 09/16/2015 09/16/15 | Pending | -- | -- | -- |
| 09/10/2015 09/10/15 | For Sale | $248,000 | +5.1% | $157 / Sq Ft |
| 03/04/2015 03/04/15 | Sold | $236,000 | -1.7% | $149 / Sq Ft |
| 02/07/2015 02/07/15 | Pending | -- | -- | -- |
| 01/29/2015 01/29/15 | For Sale | $240,000 | -- | $152 / Sq Ft |
Tax History
| Year | Tax Paid | Tax Assessment Tax Assessment Total Assessment is a certain percentage of the fair market value that is determined by local assessors to be the total taxable value of land and additions on the property. | Land | Improvement |
|---|---|---|---|---|
| 2024 | $3,252 | $334,400 | $58,000 | $276,400 |
| 2023 | $2,951 | $324,300 | $56,000 | $268,300 |
| 2022 | $2,833 | $307,900 | $54,000 | $253,900 |
| 2021 | $2,580 | $270,800 | $52,000 | $218,800 |
| 2020 | $2,536 | $266,900 | $52,000 | $214,900 |
| 2019 | $2,394 | $252,000 | $51,000 | $201,000 |
| 2018 | $2,333 | $245,600 | $50,000 | $195,600 |
| 2017 | $2,320 | $241,700 | $50,000 | $191,700 |
| 2016 | $2,220 | $231,300 | $50,000 | $181,300 |
| 2015 | $2,126 | $221,500 | $50,000 | $171,500 |
| 2014 | $1,896 | $197,500 | $45,000 | $152,500 |
Source: Central Virginia Regional MLS
MLS Number: 1502524
APN: 723-67-20-28-200-000
- 13917 Eastbluff Rd
- 14720 Village Square Place Unit 3
- 14302 Shelter Cove Rd
- 7201 Hancock Chase Ct Unit J 2
- 9107 Verneham Ct
- 9255 Moldova Rd
- 7211 Norwood Pond Ct
- 7303 Hancock Towns Ln
- 6015 Country Walk Rd
- 14431 Hancock Towns Dr Unit G 12-2
- 7419 Hancock Towns Ct
- 7402 Hancock Towns Ct Unit M-5
- 7410 Hancock Towns Ct Unit M-1
- 7334 Norwood Pond Place
- 14629 Hancock Towns Dr Unit N-5
- 14104 Waters Edge Cir
- 6236 Willow Glen Rd
- 14703 Hancock Crest Way Unit U-2
- 7302 Hancock Crest Place Unit T-6
- 14705 Hancock Crest Way Unit U-3
