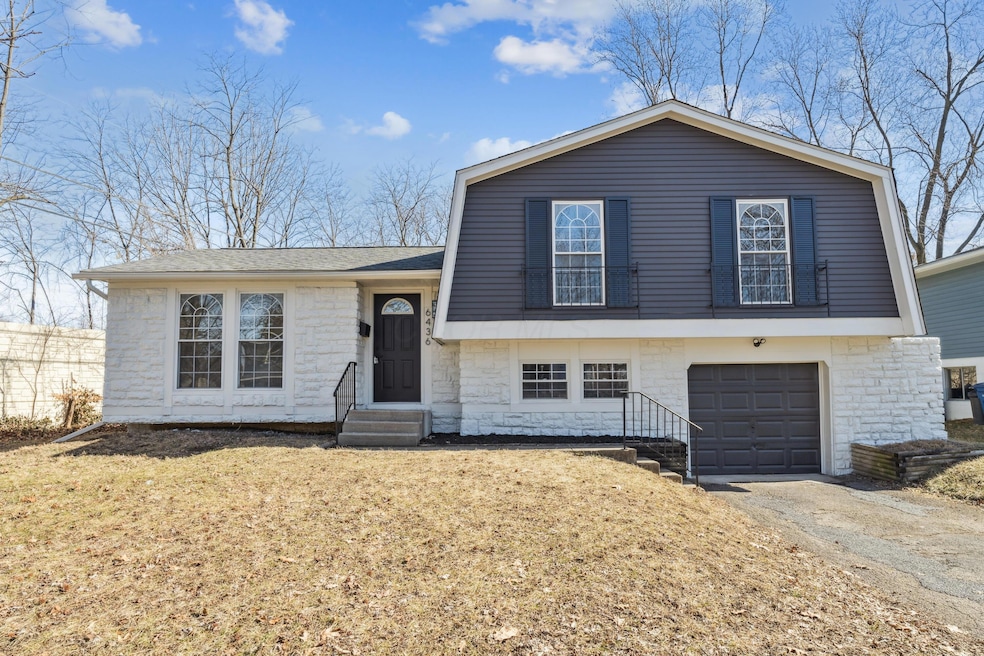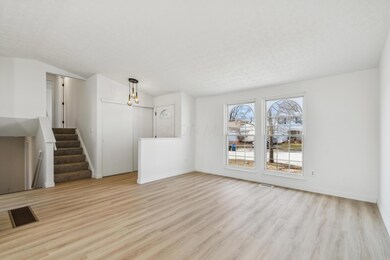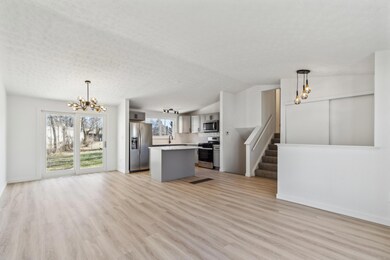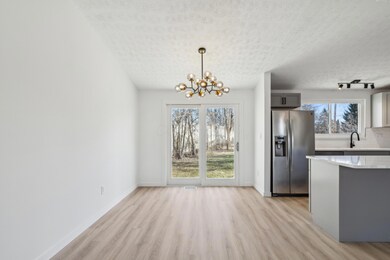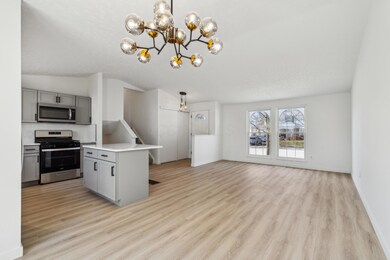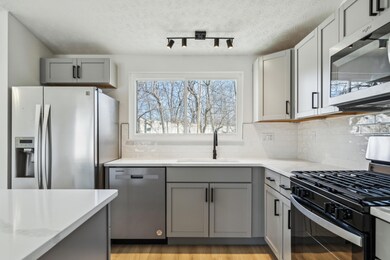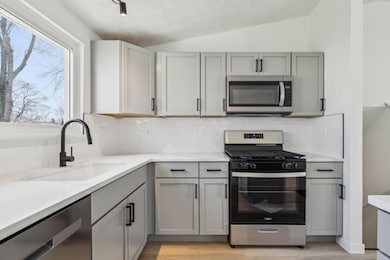
6436 Saddle Lane Ct Westerville, OH 43081
About This Home
As of March 2025ATTENTION WESTERVILLE BUYERS/INVESTORS: RUN don't walk! If you have been looking at houses, you know that this is a VERY rare opportunity. YES this is one of Dreamhouse LLC's highly anticipated projects! Completely renovated, professionally designed by designer with latest projects being Fireproof ,Gala Steak, Parlay in Short North. Loaded with luxurious upgrades that most $1M+ homes do not have! With 4 levels of open living, this stunning house is one of the largest featuring 5 bedrooms 2 baths, finished basement, patio, great lot, garage. Featuring stylish, breathtaking upgrades throughout the house! Enjoy quiet living on cul de sack in this popular Westerville neighborhood. NEW NEW NEW! Too many updates to list! LOCATION speaks for itself! WOW!
Last Agent to Sell the Property
Soskin Realty, LLC License #2005014026 Listed on: 02/20/2025
Home Details
Home Type
Single Family
Est. Annual Taxes
$4,532
Year Built
1972
Lot Details
0
Parking
1
Listing Details
- Type: Residential
- Accessible Features: No
- Year Built: 1972
- Tax Year: 2023
- Property Sub-Type: Single Family Residence
- Lot Size Acres: 0.19
- Co List Office Phone: 614-989-8638
- MLS Status: Closed
- Subdivision Name: HAMSTEAD
- Architectural Style: Split Level
- ResoBuildingAreaSource: Realist
- Unit Levels: Quad-Level
- New Construction: No
- Sewer:Public Sewer: Yes
- Basement Basement YN2: No
- Foundation:Block: Yes
- Water Source Public Water Source: Yes
- Accessory Dwelling Unit Existing Accessory Dwelling Unit: No
- Common Walls No Common Walls: Yes
- Architectural Style Split Level: Yes
- Levels Quad-Level: Yes
- Special Features: None
- Property Sub Type: Detached
Interior Features
- Bedrooms Downstairs 1: 1
- Bedrooms Downstairs 2: 1
- Upstairs Bedrooms: 3
- Downstairs 1 Full Bathrooms: 1
- Upstairs 1 Full Bathrooms: 1
- Basement YN: No
- Full Bathrooms: 2
- Total Bedrooms: 5
Exterior Features
- Common Walls: No Common Walls
- Foundation Details: Block
Garage/Parking
- Garage Spaces: 1.0
- Parking Features 1 Car Garage: Yes
Utilities
- Sewer: Public Sewer
- Water Source: Public
Condo/Co-op/Association
- Association: No
Schools
- Junior High Dist: WESTERVILLE CSD 2514 FRA CO.
Lot Info
- Parcel Number: 110-005113
- Lot Size Sq Ft: 8276.4
Tax Info
- Tax Annual Amount: 4437.0
Ownership History
Purchase Details
Home Financials for this Owner
Home Financials are based on the most recent Mortgage that was taken out on this home.Purchase Details
Home Financials for this Owner
Home Financials are based on the most recent Mortgage that was taken out on this home.Purchase Details
Home Financials for this Owner
Home Financials are based on the most recent Mortgage that was taken out on this home.Purchase Details
Purchase Details
Similar Homes in Westerville, OH
Home Values in the Area
Average Home Value in this Area
Purchase History
| Date | Type | Sale Price | Title Company |
|---|---|---|---|
| Warranty Deed | $324,000 | Ohio Real Title | |
| Warranty Deed | $215,000 | Equity Settlement Services | |
| Deed | $200,000 | Crown Search Box | |
| Interfamily Deed Transfer | -- | None Available | |
| Deed | -- | -- |
Mortgage History
| Date | Status | Loan Amount | Loan Type |
|---|---|---|---|
| Open | $259,200 | New Conventional | |
| Previous Owner | $205,000 | New Conventional |
Property History
| Date | Event | Price | Change | Sq Ft Price |
|---|---|---|---|---|
| 03/27/2025 03/27/25 | Sold | $324,000 | -1.8% | $196 / Sq Ft |
| 02/20/2025 02/20/25 | For Sale | $329,900 | +53.4% | $199 / Sq Ft |
| 11/08/2024 11/08/24 | Sold | $215,000 | -6.5% | $170 / Sq Ft |
| 10/31/2024 10/31/24 | Pending | -- | -- | -- |
| 10/31/2024 10/31/24 | Price Changed | $229,957 | -4.0% | $182 / Sq Ft |
| 10/28/2024 10/28/24 | Price Changed | $239,645 | -2.2% | $189 / Sq Ft |
| 10/27/2024 10/27/24 | For Sale | $244,957 | +13.9% | $194 / Sq Ft |
| 10/24/2024 10/24/24 | Off Market | $215,000 | -- | -- |
| 10/21/2024 10/21/24 | For Sale | $244,957 | -- | $194 / Sq Ft |
Tax History Compared to Growth
Tax History
| Year | Tax Paid | Tax Assessment Tax Assessment Total Assessment is a certain percentage of the fair market value that is determined by local assessors to be the total taxable value of land and additions on the property. | Land | Improvement |
|---|---|---|---|---|
| 2024 | $4,532 | $71,930 | $21,250 | $50,680 |
| 2023 | $4,437 | $71,925 | $21,245 | $50,680 |
| 2022 | $4,322 | $52,360 | $11,200 | $41,160 |
| 2021 | $4,351 | $52,360 | $11,200 | $41,160 |
| 2020 | $4,348 | $52,360 | $11,200 | $41,160 |
| 2019 | $3,660 | $40,360 | $11,200 | $29,160 |
| 2018 | $3,635 | $40,360 | $11,200 | $29,160 |
| 2017 | $3,737 | $40,360 | $11,200 | $29,160 |
| 2016 | $3,945 | $40,920 | $9,520 | $31,400 |
| 2015 | $3,747 | $40,920 | $9,520 | $31,400 |
| 2014 | $3,747 | $40,920 | $9,520 | $31,400 |
| 2013 | $1,824 | $40,915 | $9,520 | $31,395 |
Agents Affiliated with this Home
-
Alexander Soskin
A
Seller's Agent in 2025
Alexander Soskin
Soskin Realty, LLC
(614) 989-8638
300 Total Sales
-
Timothy Swartz
T
Buyer's Agent in 2025
Timothy Swartz
Street Smart Realty, LLC
(330) 419-1576
14 Total Sales
-
Robert Petty
R
Seller's Agent in 2024
Robert Petty
Red 1 Realty
(614) 403-7532
4 Total Sales
Map
Source: Columbus and Central Ohio Regional MLS
MLS Number: 225004931
APN: 110-005113
- 3423 Dahlgreen Dr
- 1001 Eastwind Dr Unit 302
- 1001 Eastwind Dr Unit 301
- 3620 Karikal Dr
- 324 Cross Wind Dr
- 321 Northgate Ct Unit B
- 3619 Bolamo Dr
- 6098 Bolamo Ct
- 392 Brisbane Ave
- 230 Barcelona Ave
- 6221 Bader Rd
- 6065 Batavia Rd
- 800 S Spring Rd
- 618 Colony Dr
- 598 Brook Run Dr
- 344 Lakeside Dr
- 5611 Montevideo Rd
- 5528 Westerville Crossing Dr
- 546 Allview Ct
- 544 S Otterbein Ave Unit B
