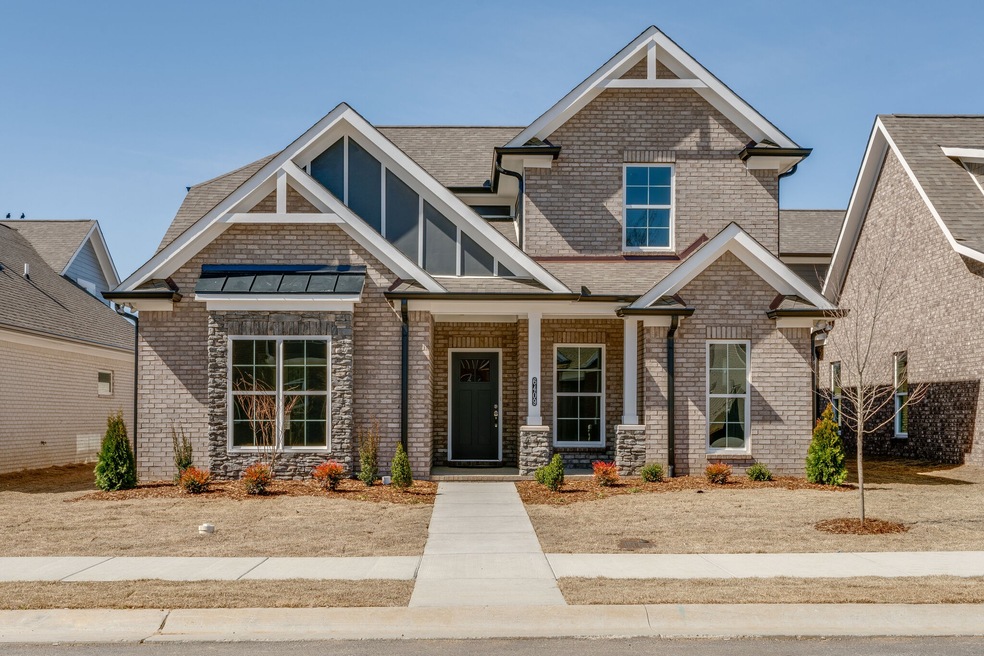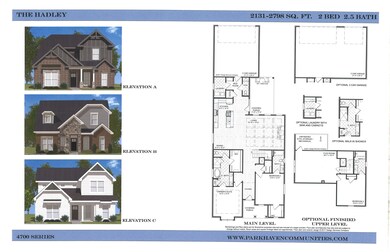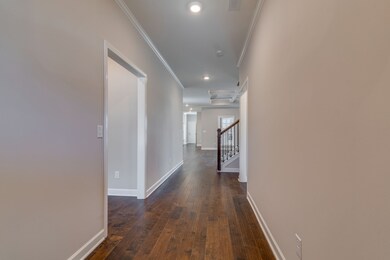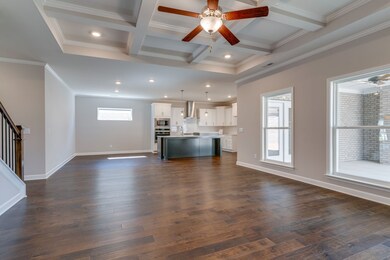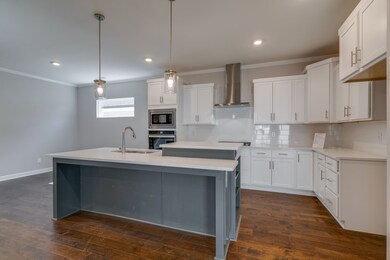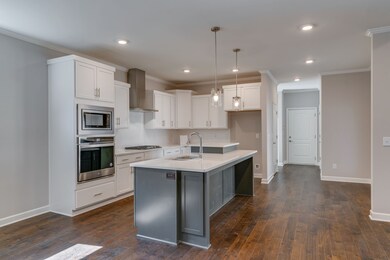
6437 Armstrong Dr Hermitage, TN 37076
Highlights
- Fitness Center
- Clubhouse
- 1 Fireplace
- Senior Community
- Wood Flooring
- Great Room
About This Home
As of November 2021Welcome to Parkhaven, a new 55+ active adult community in Hermitage. Located within minutes of the Airport, Parks, Lakes and Downtown. This Hadley plan features a 3rd car garage, a walk in master shower, finished bonus room/3rd bedroom and 11x17 covered porch with outdoor fireplace. Call today for details. Model is open M-Sa 10-5, Su 1-5.
Last Buyer's Agent
NONMLS NONMLS
License #2211
Home Details
Home Type
- Single Family
Est. Annual Taxes
- $3,322
Year Built
- Built in 2021
HOA Fees
- $275 Monthly HOA Fees
Parking
- 3 Car Garage
- Alley Access
- Garage Door Opener
Home Design
- Brick Exterior Construction
- Slab Foundation
- Shingle Roof
- Hardboard
Interior Spaces
- 2,790 Sq Ft Home
- Property has 2 Levels
- Ceiling Fan
- 1 Fireplace
- ENERGY STAR Qualified Windows
- Great Room
- Combination Dining and Living Room
- Storage
Kitchen
- Microwave
- Dishwasher
- Disposal
Flooring
- Wood
- Carpet
- Tile
Bedrooms and Bathrooms
- 3 Bedrooms | 2 Main Level Bedrooms
- Walk-In Closet
- 3 Full Bathrooms
Home Security
- Home Security System
- Security Gate
Schools
- Hermitage Elementary School
- Donelson Middle School
- Mcgavock Comp High School
Utilities
- Ducts Professionally Air-Sealed
- Central Heating
- Heating System Uses Natural Gas
- Underground Utilities
- Tankless Water Heater
Additional Features
- Covered patio or porch
- Level Lot
Listing and Financial Details
- Tax Lot 10
- Assessor Parcel Number 074160A01000CO
Community Details
Overview
- Senior Community
- Association fees include ground maintenance, recreation facilities, trash
- Parkhaven Subdivision
Amenities
- Clubhouse
Recreation
- Fitness Center
- Trails
Ownership History
Purchase Details
Home Financials for this Owner
Home Financials are based on the most recent Mortgage that was taken out on this home.Similar Homes in the area
Home Values in the Area
Average Home Value in this Area
Purchase History
| Date | Type | Sale Price | Title Company |
|---|---|---|---|
| Special Warranty Deed | $553,955 | Attorney Title Company Inc |
Mortgage History
| Date | Status | Loan Amount | Loan Type |
|---|---|---|---|
| Open | $415,466 | New Conventional |
Property History
| Date | Event | Price | Change | Sq Ft Price |
|---|---|---|---|---|
| 07/18/2025 07/18/25 | For Sale | $650,000 | +17.3% | $233 / Sq Ft |
| 11/05/2021 11/05/21 | Sold | $553,955 | +6.7% | $199 / Sq Ft |
| 06/28/2021 06/28/21 | Pending | -- | -- | -- |
| 04/23/2021 04/23/21 | For Sale | $519,090 | -- | $186 / Sq Ft |
Tax History Compared to Growth
Tax History
| Year | Tax Paid | Tax Assessment Tax Assessment Total Assessment is a certain percentage of the fair market value that is determined by local assessors to be the total taxable value of land and additions on the property. | Land | Improvement |
|---|---|---|---|---|
| 2024 | $3,322 | $113,700 | $19,000 | $94,700 |
| 2023 | $3,322 | $113,700 | $19,000 | $94,700 |
| 2022 | $4,307 | $113,700 | $19,000 | $94,700 |
| 2021 | $561 | $19,000 | $19,000 | $0 |
Agents Affiliated with this Home
-
Michael Bird

Seller's Agent in 2025
Michael Bird
Real Broker
(931) 247-1150
47 Total Sales
-
Jessica Bird

Seller Co-Listing Agent in 2025
Jessica Bird
Real Broker
(731) 618-0376
95 Total Sales
-
Orville Vaughn

Seller's Agent in 2021
Orville Vaughn
HND Realty
(615) 594-1783
102 in this area
124 Total Sales
-
Sarah Robinson, GRI

Seller Co-Listing Agent in 2021
Sarah Robinson, GRI
Ashton Nashville Residential
(615) 669-4774
121 in this area
153 Total Sales
-
N
Buyer's Agent in 2021
NONMLS NONMLS
Map
Source: Realtracs
MLS Number: 2249191
APN: 074-16-0A-010-00
- 6332 York Dr
- 6038 Parkhaven Blvd
- 6043 Parkhaven Blvd
- 6035 Parkhaven Blvd
- 6015 Parkhaven Blvd
- 7136 Maddenwood Ln
- 7140 Maddenwood Ln
- 7112 Maddenwood Ln
- 6158 Parkhaven Blvd
- 6154 Parkhaven Blvd
- 6150 Parkhaven Blvd
- 7108 Maddenwood Ln
- 6165 Parkhaven Blvd
- 6169 Parkhaven Blvd
- 6197 Parkhaven Blvd
- 6153 Parkhaven Blvd
- 6157 Parkhaven Blvd
- 6161 Parkhaven Blvd
- 7200 Maddenwood Ln
- 5009 Bonnameade Dr
