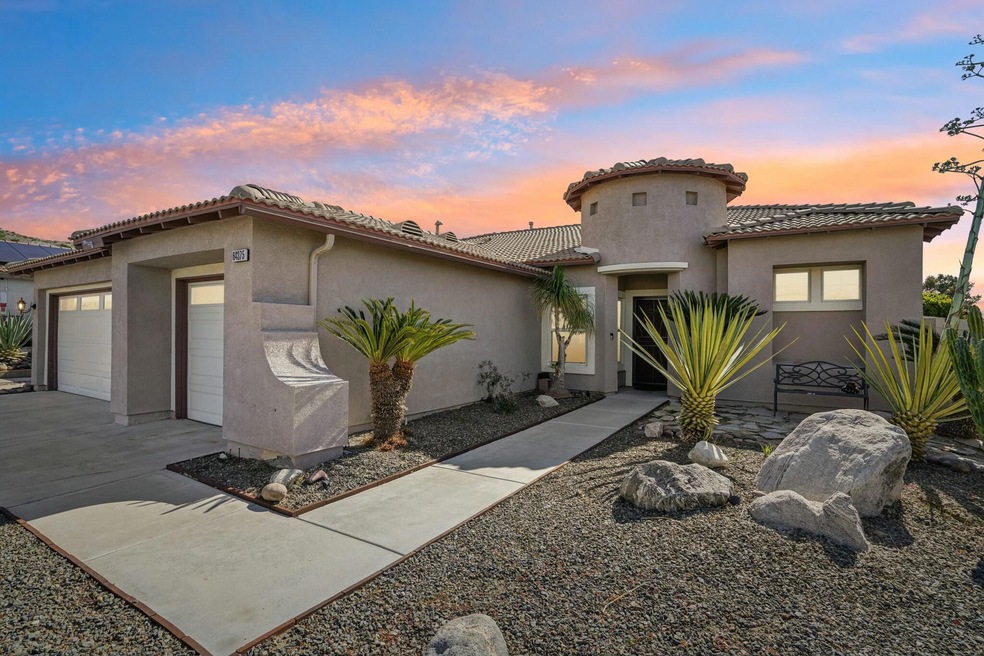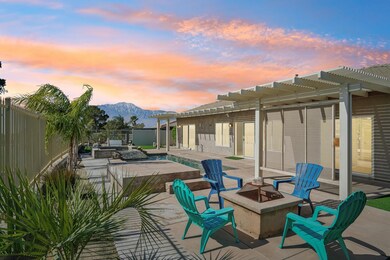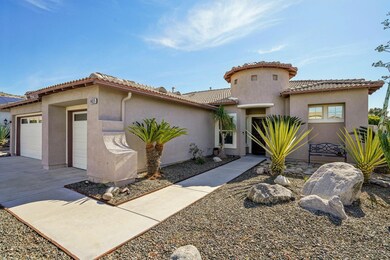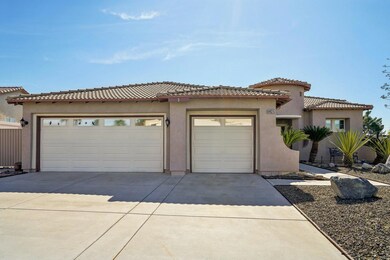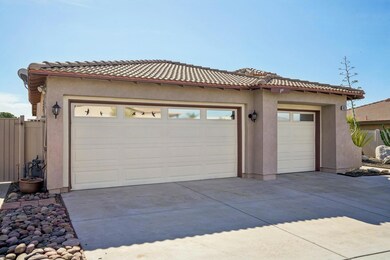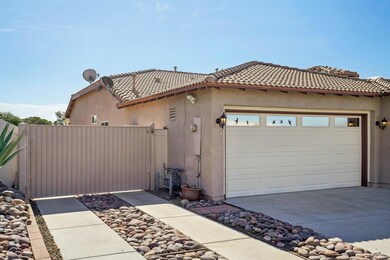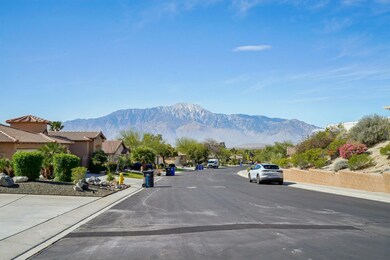
64375 Pyrenees Ave Desert Hot Springs, CA 92240
Estimated payment $3,855/month
Highlights
- Pebble Pool Finish
- Senior Community
- Gated Community
- RV Access or Parking
- RV Parking in Community
- Golf Course View
About This Home
Stunning Golf Course Home in Mountain View Country Estates Experience luxury living in this beautifully designed single-story home situated on the 7th hole fairway of a premier golf course. Nestled in an exclusive 55+ gated community, this home offers breathtaking views and an open-concept design perfect for entertaining.Featuring three spacious bedrooms, bonus room and two bathrooms, this home boasts an open floor plan, travertine flooring throughout, plantation shutters, and a spacious gourmet kitchen equipped with slab granite countertops, large island, a pantry, and breakfast nook.Step outside onto the covered patio and take in the breathtaking golf course views. Unwind in the Pebble-tech pool with spa, or gather around the backyard fire pit for cozy evenings under the stars. Whether you're enjoying a morning coffee or hosting friends, this outdoor space is designed for relaxation and entertainment.Additional highlights include a three-car garage with built-in cabinets, RV storage with full hookups, and a newly installed split HVAC system. Recently painted and meticulously maintained, this home is move-in ready!Don't miss this rare opportunity to own a premium golf course home in a vibrant, amenity-rich community. Schedule your private tour today!
Home Details
Home Type
- Single Family
Est. Annual Taxes
- $8,558
Year Built
- Built in 2004
Lot Details
- 9,583 Sq Ft Lot
- West Facing Home
- Drip System Landscaping
HOA Fees
- $160 Monthly HOA Fees
Home Design
- Slab Foundation
- Tile Roof
- Stucco Exterior
Interior Spaces
- 2,229 Sq Ft Home
- 1-Story Property
- Open Floorplan
- Gas Log Fireplace
- Shutters
- Sliding Doors
- Great Room with Fireplace
- Bonus Room
- Storage
- Laundry Room
- Travertine
- Golf Course Views
Kitchen
- Breakfast Area or Nook
- Gas Cooktop
- Range Hood
- Dishwasher
- Kitchen Island
- Granite Countertops
- Disposal
Bedrooms and Bathrooms
- 3 Bedrooms
- Sunken Shower or Bathtub
- Shower Only in Secondary Bathroom
Parking
- 3 Car Attached Garage
- Garage Door Opener
- Driveway
- RV Access or Parking
Pool
- Pebble Pool Finish
- In Ground Pool
- Heated Spa
- In Ground Spa
- Gunite Pool
- Outdoor Pool
- Gunite Spa
Location
- Ground Level
Utilities
- Central Heating and Cooling System
- Heating System Uses Natural Gas
- 220 Volts in Garage
- Gas Water Heater
- Sewer in Street
Listing and Financial Details
- Assessor Parcel Number 661410004
Community Details
Overview
- Senior Community
- Built by Century
- Mountain View Country Estates Subdivision, Bella Floorplan
- RV Parking in Community
Recreation
- Tennis Courts
- Hiking Trails
Security
- Gated Community
Map
Home Values in the Area
Average Home Value in this Area
Tax History
| Year | Tax Paid | Tax Assessment Tax Assessment Total Assessment is a certain percentage of the fair market value that is determined by local assessors to be the total taxable value of land and additions on the property. | Land | Improvement |
|---|---|---|---|---|
| 2023 | $8,558 | $473,854 | $130,213 | $343,641 |
| 2022 | $8,567 | $464,563 | $127,660 | $336,903 |
| 2021 | $8,078 | $433,108 | $118,775 | $314,333 |
| 2020 | $7,289 | $386,703 | $106,049 | $280,654 |
| 2019 | $7,142 | $375,440 | $102,960 | $272,480 |
| 2018 | $6,821 | $361,000 | $99,000 | $262,000 |
| 2017 | $6,307 | $320,000 | $88,000 | $232,000 |
| 2016 | $6,195 | $320,000 | $88,000 | $232,000 |
| 2015 | $5,588 | $320,000 | $88,000 | $232,000 |
| 2014 | $5,680 | $320,000 | $88,000 | $232,000 |
Property History
| Date | Event | Price | Change | Sq Ft Price |
|---|---|---|---|---|
| 07/15/2025 07/15/25 | Pending | -- | -- | -- |
| 06/29/2025 06/29/25 | Off Market | $545,000 | -- | -- |
| 05/08/2025 05/08/25 | Price Changed | $545,000 | +0.9% | $245 / Sq Ft |
| 03/22/2025 03/22/25 | For Sale | $540,000 | -1.8% | $242 / Sq Ft |
| 03/22/2025 03/22/25 | For Sale | $550,000 | -- | $247 / Sq Ft |
Purchase History
| Date | Type | Sale Price | Title Company |
|---|---|---|---|
| Grant Deed | $324,000 | Fidelity Natl Title Ins Co |
Similar Homes in Desert Hot Springs, CA
Source: California Desert Association of REALTORS®
MLS Number: 219131373
APN: 661-410-004
- 64330 Pyrenees Ave
- 64250 Silver Star Ave
- 8796 Matterhorn Ct
- 0 Turnesa Ct Unit 24-461735
- 8758 Silver Star Ave
- 64610 Pinehurst Cir
- 64337 Doral Dr
- 64664 Vardon Ct
- 9241 Clubhouse Blvd
- 4 Rockies Ave
- 3 Rockies Ave
- 8753 Rockies Ave
- 8747 Rockies Ave
- 2 Rockies Ave
- 8599 Rockies Ave
- 64673 Pinehurst Cir
- 64670 Pinehurst Cir
- 64057 Olympic Mountain Ave
- 64025 Dolomite Ct
- 64108 Doral Dr
- 64310 Appalachian St
- 64243 Eagle Mountain Ave
- 64610 Pinehurst Cir
- 9119 Jones Ct
- 9647 Spyglass Ave Unit 24
- 64281 Spyglass Ave Unit 42
- 64981 Cotton Ct
- 9735 Hoylake Rd
- 66014 Avenida Jalisco
- 11373 Bald Eagle Ln
- 10223 Cactus Dr
- 9251 Vista Del Valle Unit 1
- 11599 Kitetail Dr
- 66327 7th St Unit 4
- 66327 7th St Unit 1
- 66056 First St
- 66236 4th St Unit B
- 66236 4th St
- 62671 S Starcross Dr
- 62462 N Starcross Dr
